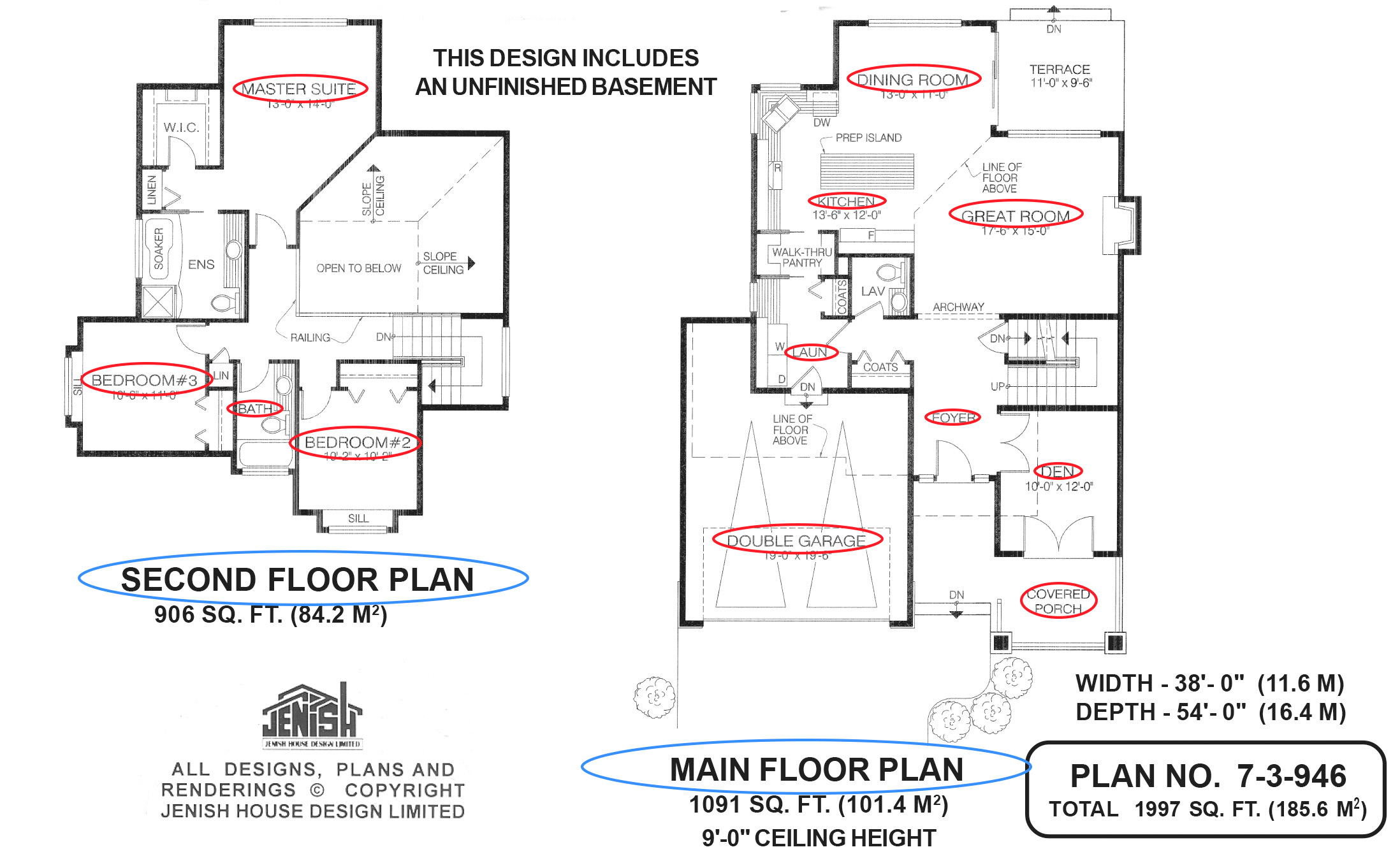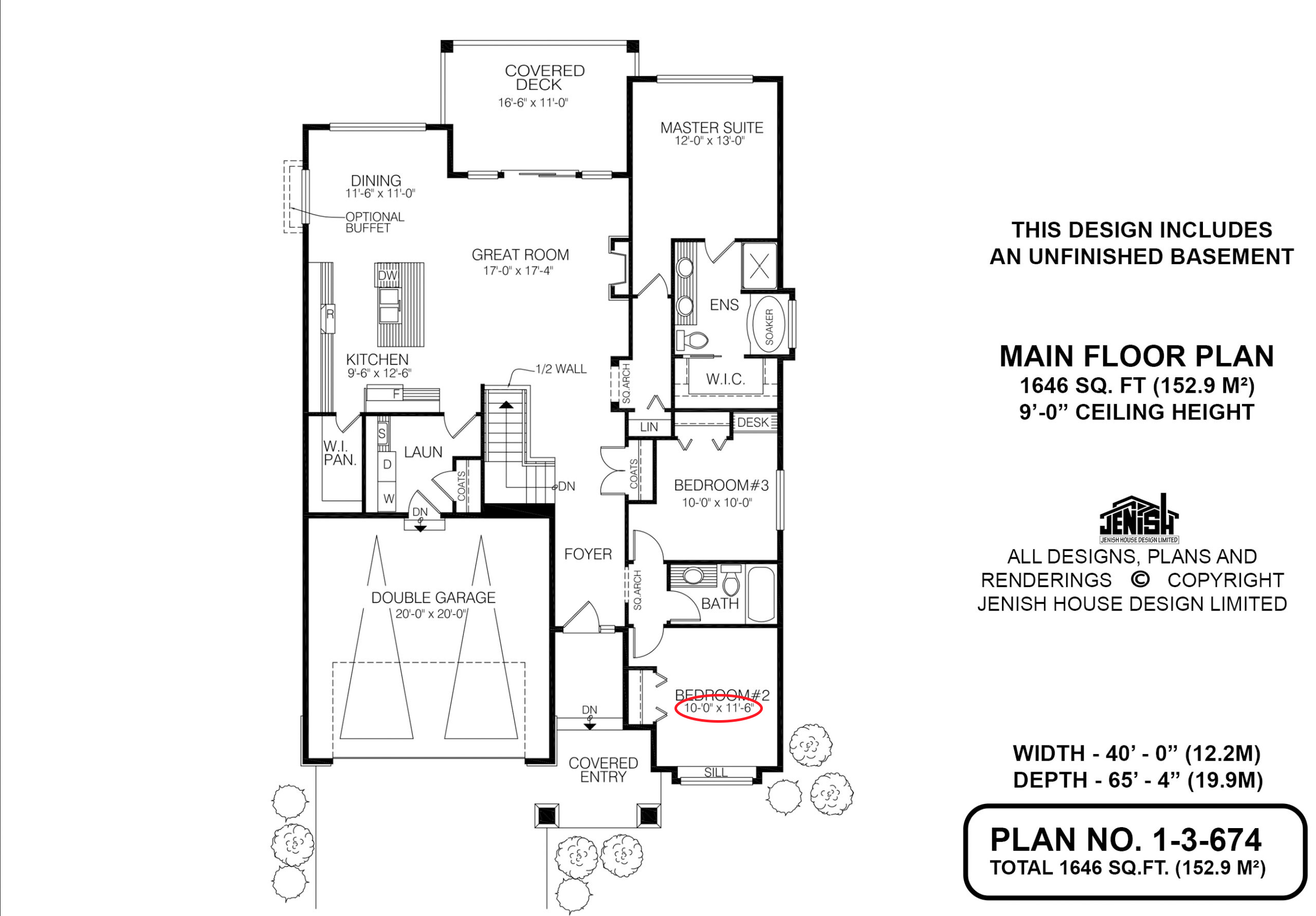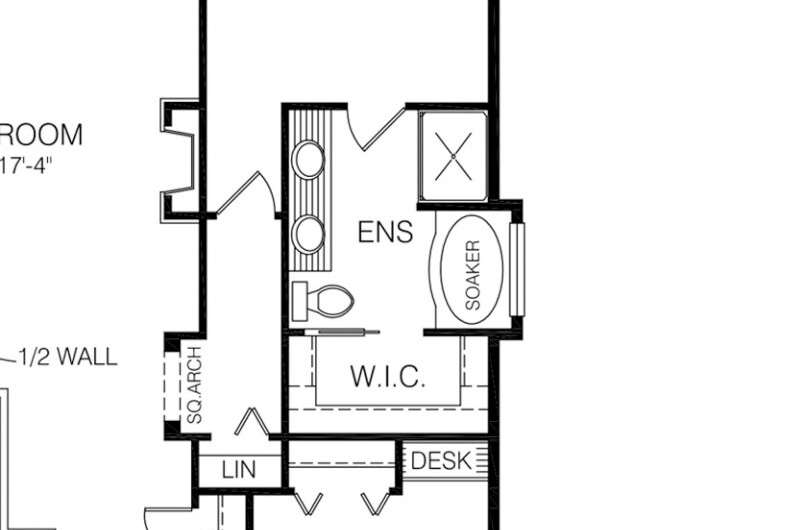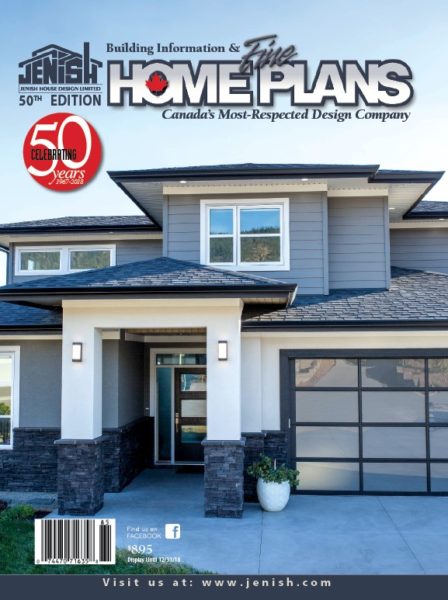When it comes to floor plans and, more specifically, reading them, you may have a pretty good understanding of where specific things will go, like the microwave, the fridge or the shower, but in some cases, they can be more tricky to identify. These small but mighty floor plans are packed with valuable information and are your holy grail when it comes to building a new home.
Now, if you have a skilled draftsperson (any of our in-house designers!) that knows exactly what you want, learning how to read floor plans isn’t a requirement but can come in handy if you are particular on where certain appliances go or even the exact dimensions of rooms.
With that being said, let’s dive into how to read a floor plan and some of the benefits they offer over photos!
Floor plan titles
First things first, each floor plan has titles which will help you identify which floor you are specifically looking at, outlined in blue below on plan 7-3-946. Each plan layout also includes identifying notes which are useful to help determine where the garage, primary bedroom and specific rooms are, outlined in red below.

Understanding room dimensions
Let’s use plan 1-3-674 as an example. As far as reading room dimensions, let’s say a room reads 10’-0” x 11’-6”, shown in red below. The first number, 10’-0”, is the width of the room left to right. The second number, 11’-6”, is the depth of the room, front to back.

How to determine what a symbol represents
When it comes to reading a set of drawings, one of the most challenging aspects can be determining what a symbol represents. If the sink doesn’t notate sink, it can be difficult to understand what that symbol is. Is it the fridge, the sink or the microwave? It’s sometimes best to use your imagination, picture yourself in the kitchen; you can see a fridge, a stove and a sink, then the symbol in question must be the dishwasher or the wall oven.
A perfect example of this is commonly in the bathroom; someone will look at the plan and think, is this box a tub or a shower, and unless otherwise indicated, this would be challenging for someone to figure out.

How to determine the exact square footage of the floor plan
Let’s say the plan is 1,500 SQFT; one of the most commonly asked questions is, does this include the garage square footage? When reading floor plans, square footage is calculated by finished living space, and it wouldn’t include garages, porches, verandas, sun decks or patios.
Pro tip: typically, it’s easier to make a floor plan bigger than smaller. So, if you are looking for a 2,000 SQFT house we would recommend looking at 1,700 SQFT floor plans rather than 2,200 SQFT plans.
Presentation Drawings vs. Working Drawings
When it comes to floor plans, we use two versions, presentation drawings, which can be found on our website and in our catalog. The other is working drawings, which will be provided to you after you purchase a set of our plans.
The benefit of looking at a presentation drawing is that it isn’t cluttered with notes, specs and dimensions. These are clean and concise and speed up your plan shopping process. Working drawings are fully dimensioned and are the drawings you will provide to your contractors. These will give them all of the information they need to assist the build of your new home.
Why are floor plans better than photos?
The thing to keep in mind when you are looking at a rendering or a photo mock-up of a new home is that the colours and details aren’t set in stone. Let’s say the garage door is displayed in a salmon colour and you don’t gravitate towards this colour, it may impact your overall decision of the plan. Whereas looking at the floor plan instead of the renderings and mock-up pictures will give you a really good idea of the layout, the dimensions of the rooms, and if this is a space that works for your lifestyle.
If you are struggling to try to read any of our plans, please don’t be afraid to reach out as it’s not uncommon; we are more than happy to help out!


