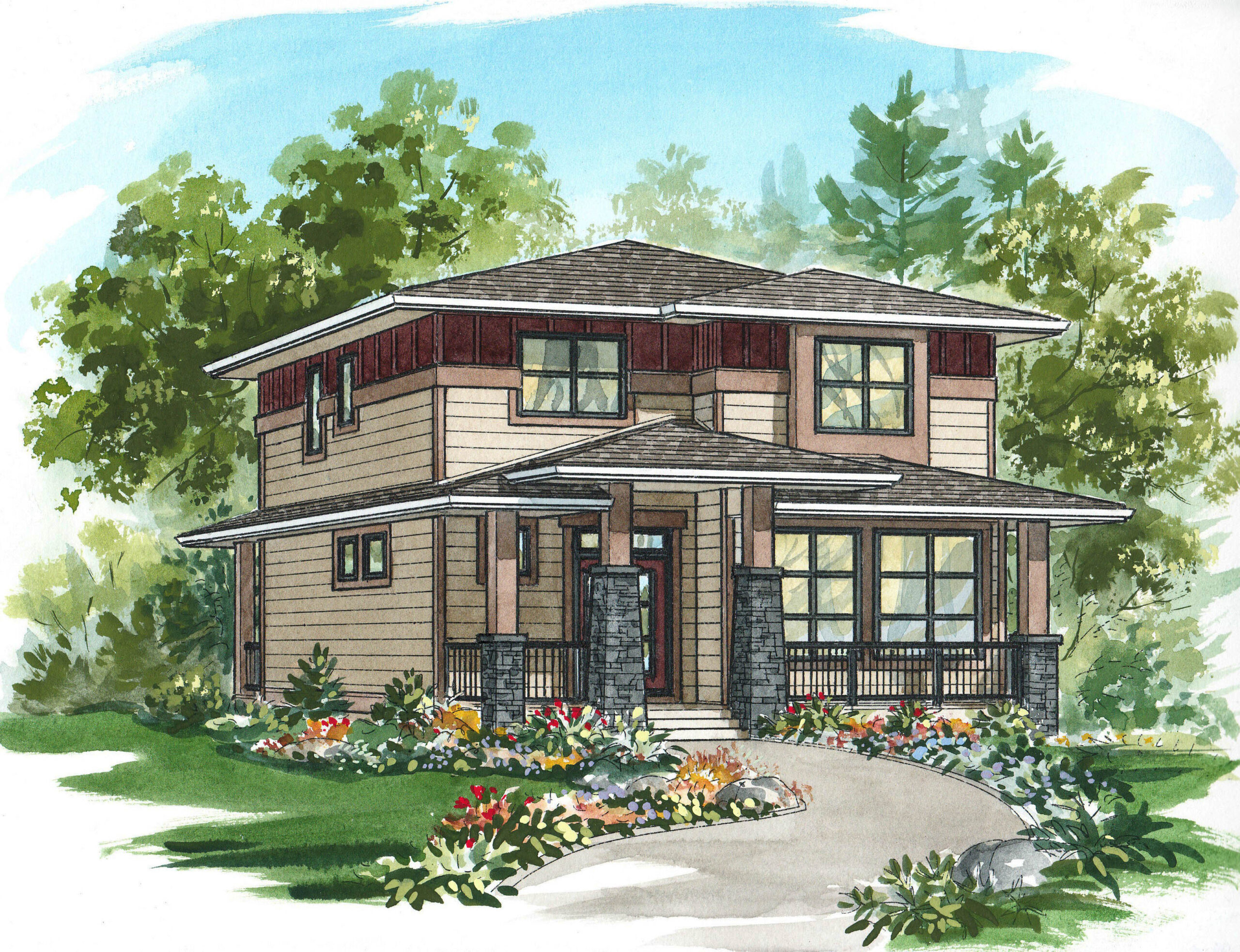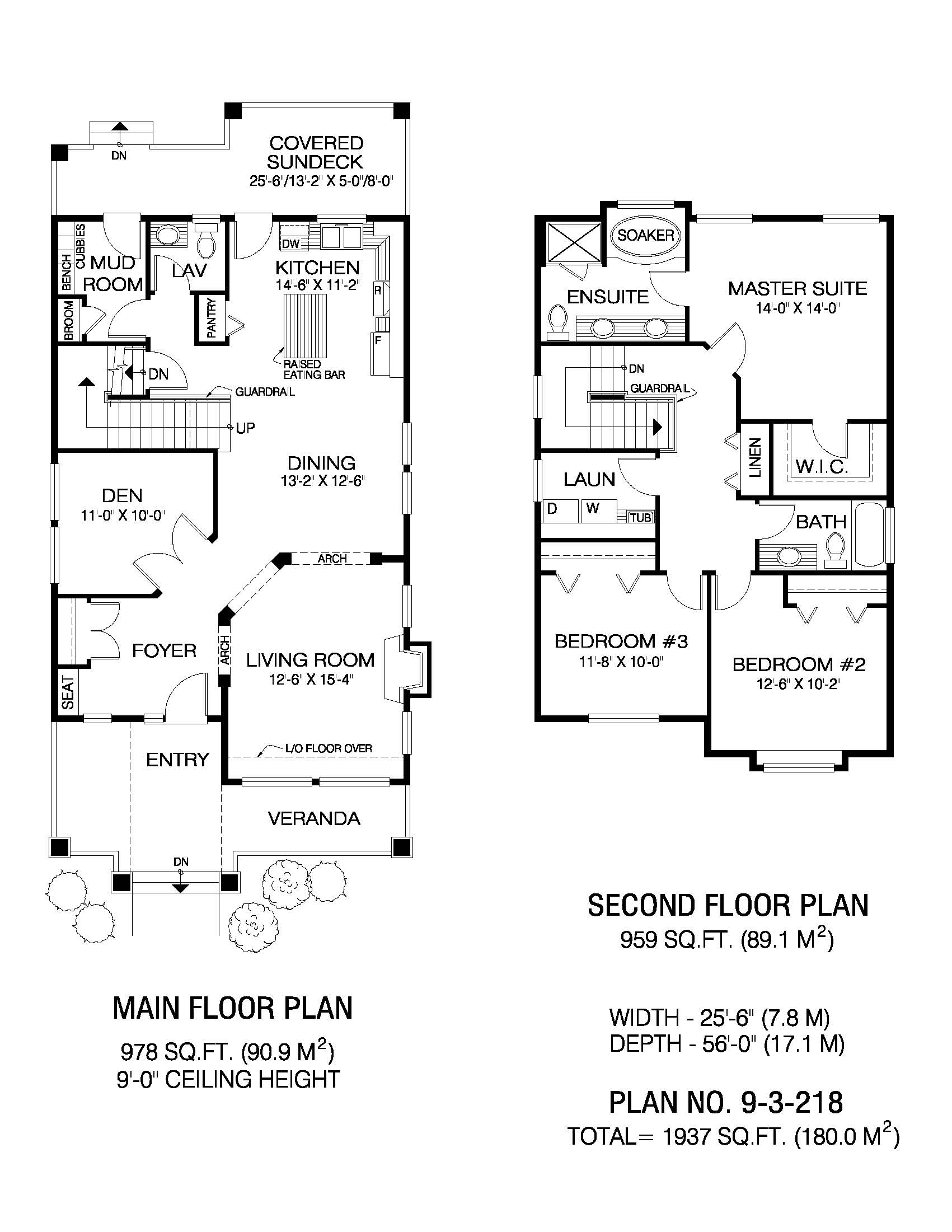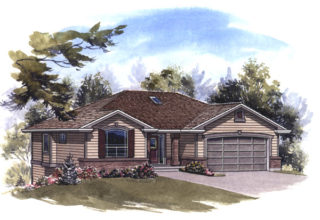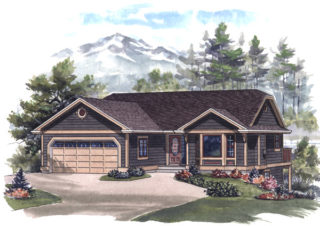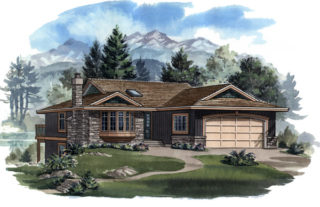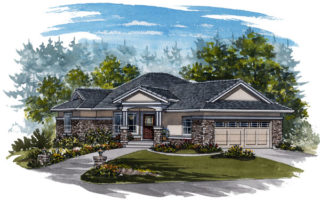9-3-218
From: $985.00
Painted pilasters with stone bases flank the entrance to this handsome two-storey family home, designed for a narrow lot, and the veranda spanning the front of the home lend it an air of old-fashioned elegance. The sheltered entry leads into a roomy foyer with a seat next to the coat closet, ideal for taking off wet or muddy footwear. To the right, a series of arches demarcates the living room, which looks out through large windows over the veranda to the front garden. The gas fireplace will make the room cosy during the cooler months. Through an archway are the open-plan dining area and kitchen. Plenty of natural light will enter through the dining-room windows, as well as the window over the double kitchen sink. An eating bar and island in the kitchen will add work space to the L-shaped counter configuration, and a doorway to the covered sundeck at the back will make al fresco meals an easy option during the warmer months. Adjacent to the kitchen is a two-piece lavatory. A mud room offers access to the back deck, and contains a bench and cubbies for family gear. Nearby is the a closet for cleaning tools. Located next to the L-shaped staircase to the second floor is a den, with large french doors set at an angle. Upstairs, the generous master bedroom looks out to the back garden, and includes an en-suite with a soaker tub set into a windowed niche, as well as double basins and a shower stall. The walk-in closet will be spacious enough for a couple’s clothing and accessories. The secondary bedrooms look out to the front garden and share a three-piece bathroom. A laundry room and linen closet are nearby. Ceilings on the main floor measure nine feet, and the plans include an unfinished basement. This home measures 25 feet, six inches wide, and 56 feet deep, for a total of 1,937 square feet.
| Plan Prices and Options | 5 Copy Set, Construction Package (5 + Single Build PDF), Construction PDF Only |
|---|---|
| Bedrooms | 3 |
| Plan Category | Single Family |
| Storeys | 2 |
| House Type/Structure | Narrow Lot |
Make it your own.
Interested in a double garage or an additional bedroom on the main level? All home plans can be customized to what you need in your home.
