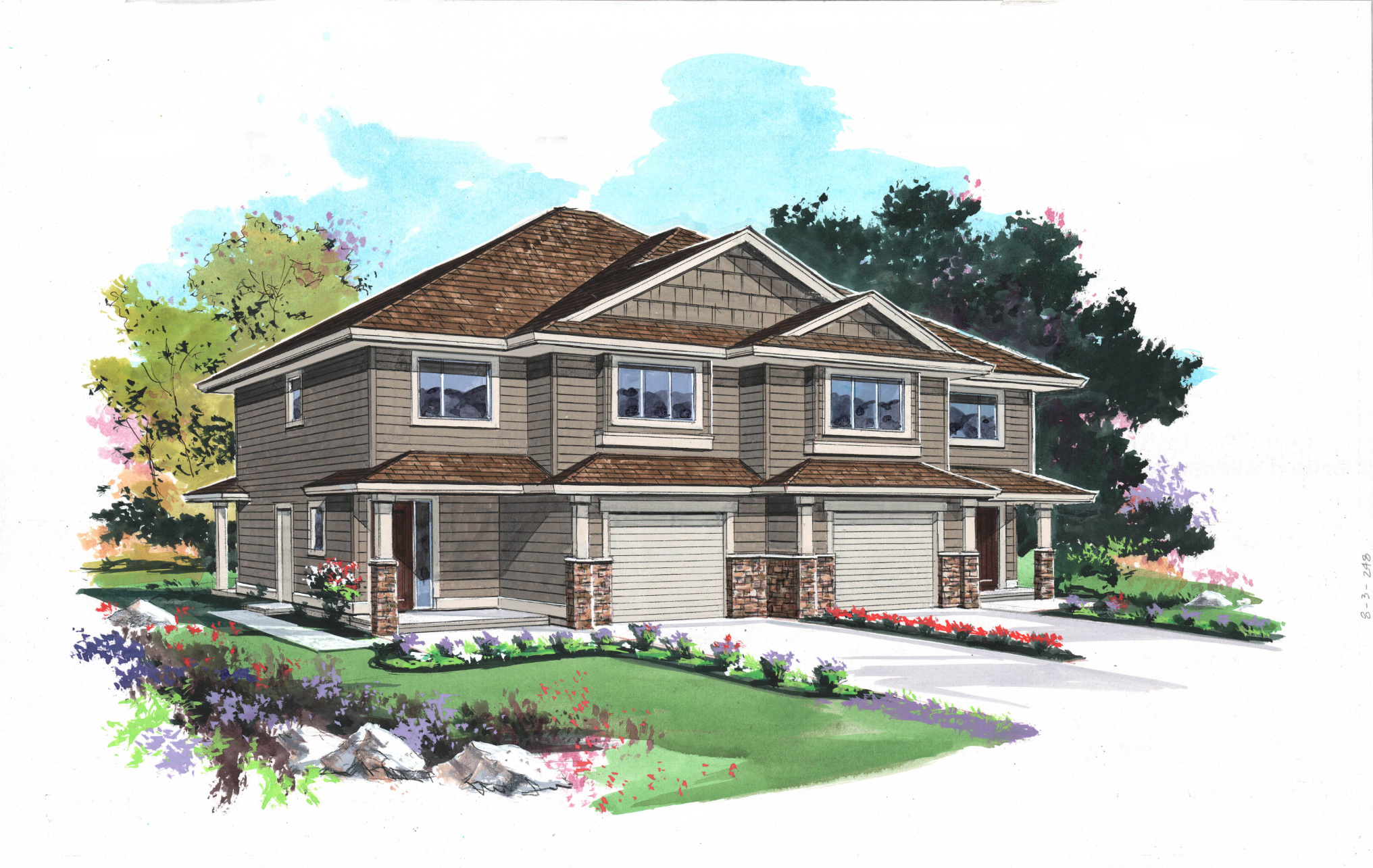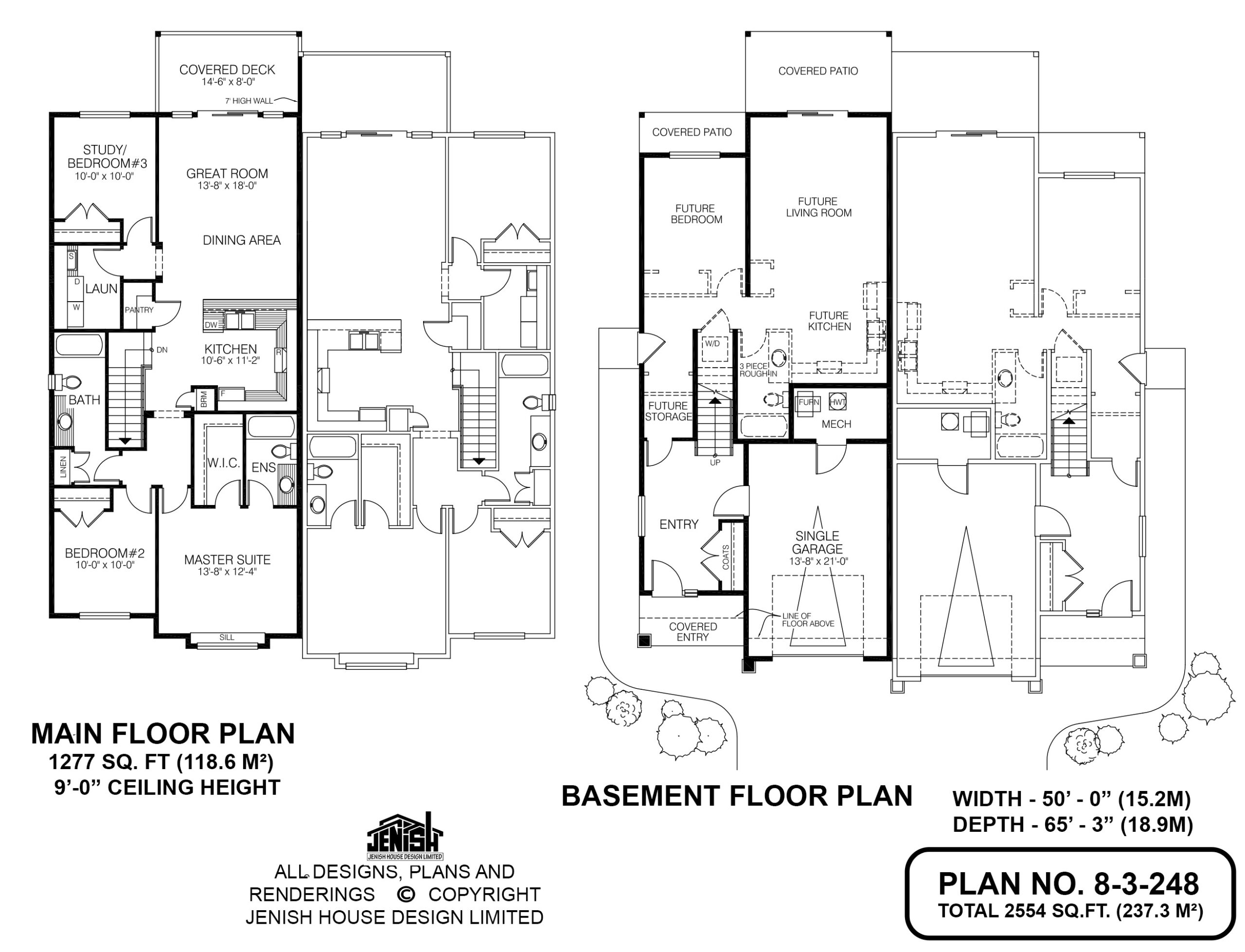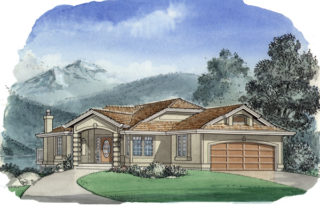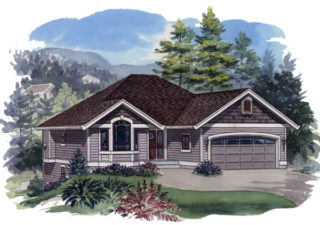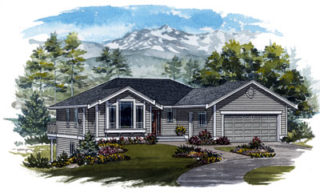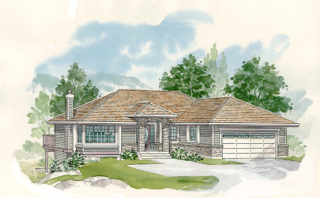8-3-248
From: $985.00
Both homes in this attractive side-by-side two-storey duplex include an unfinished apartment on the main floor that could serve as an in-law suite or mortgage helper. Entry to each home is through a covered porch and into a spacious foyer with a coat closet. The stairway to the upper-floor living area is directly ahead. Upstairs, the great room opens onto a covered deck, perfect for year-round grilling. The dining area is separated from the kitchen by a prep island that contains a double sink. The U-shaped counter configuration will save steps for the cook. A nearby closet can be used to store brooms, mops and other cleaning materials. The master suite overlooks the front garden, and includes a roomy walk-in closet and a three piece en-suite. The second and third bedrooms share a three-piece bathroom that includes a storage space. Between the secondary bedrooms is the laundry room, with a pantry nearby. Downstairs, the one-bedroom apartment includes a roughed-in kitchen and bedroom, as well as access to two covered patios. There is a garage for a single vehicle. Exterior finishes include horizontal siding with brick accents and painted trim. Wooden shingles in the gables provide contrast. The duplex measures 50 feet wide and 65 feet, three inches deep, for a total of 2,554 square feet of living space. Ceilings rise to nine feet throughout.
| Plan Prices and Options | 5 Copy Set, Construction Package (5 + Single Build PDF), Construction PDF Only |
|---|---|
| Bedrooms | 3 |
| Floor Plan | Open Floor Plan |
| Garage Spaces | 1 |
| Lot | Flat Lot |
| Plan Category | Duplex |
| Storeys | 2 |
| House Type/Structure | Duplex / Multi Family |
Make it your own.
Interested in a double garage or an additional bedroom on the main level? All home plans can be customized to what you need in your home.
