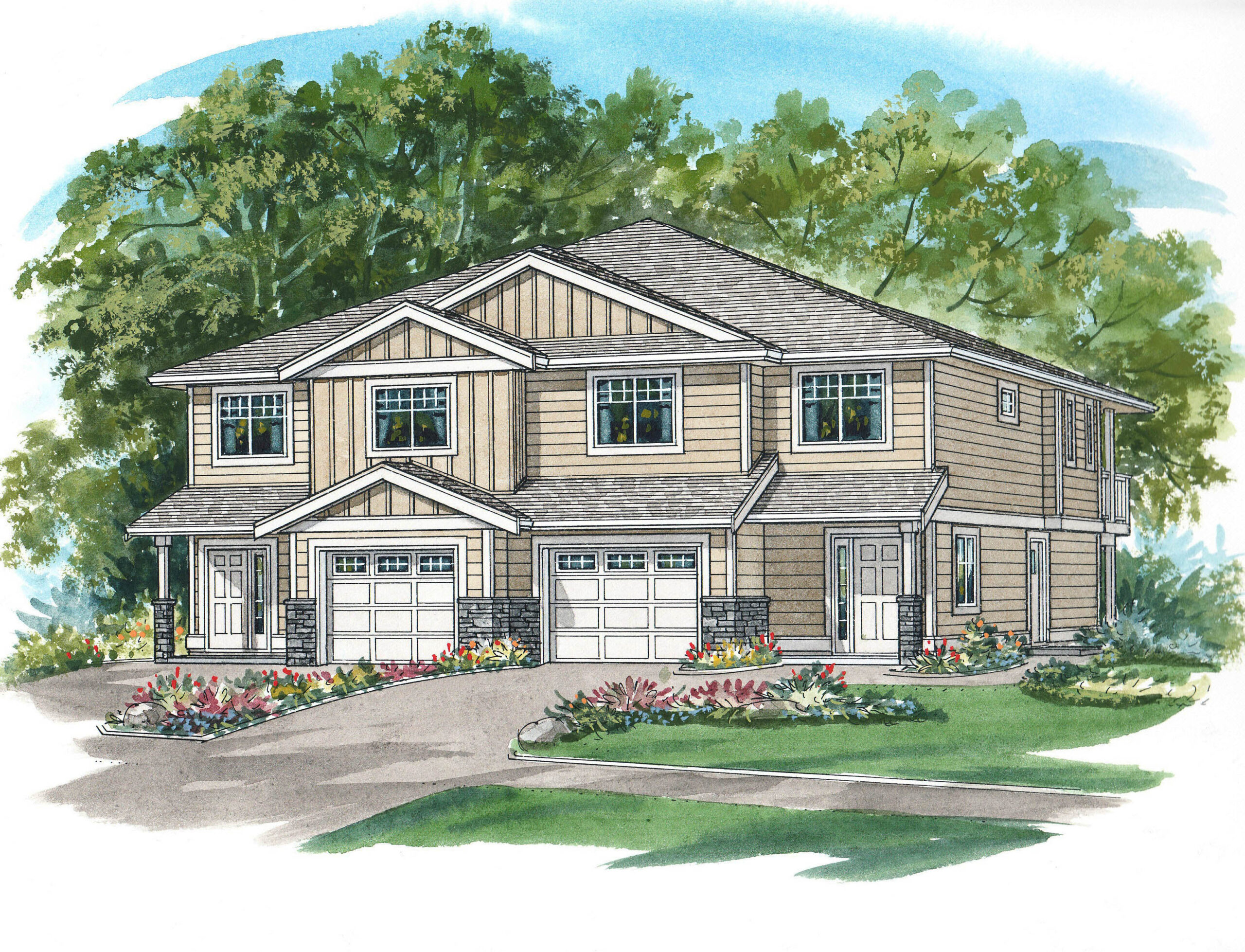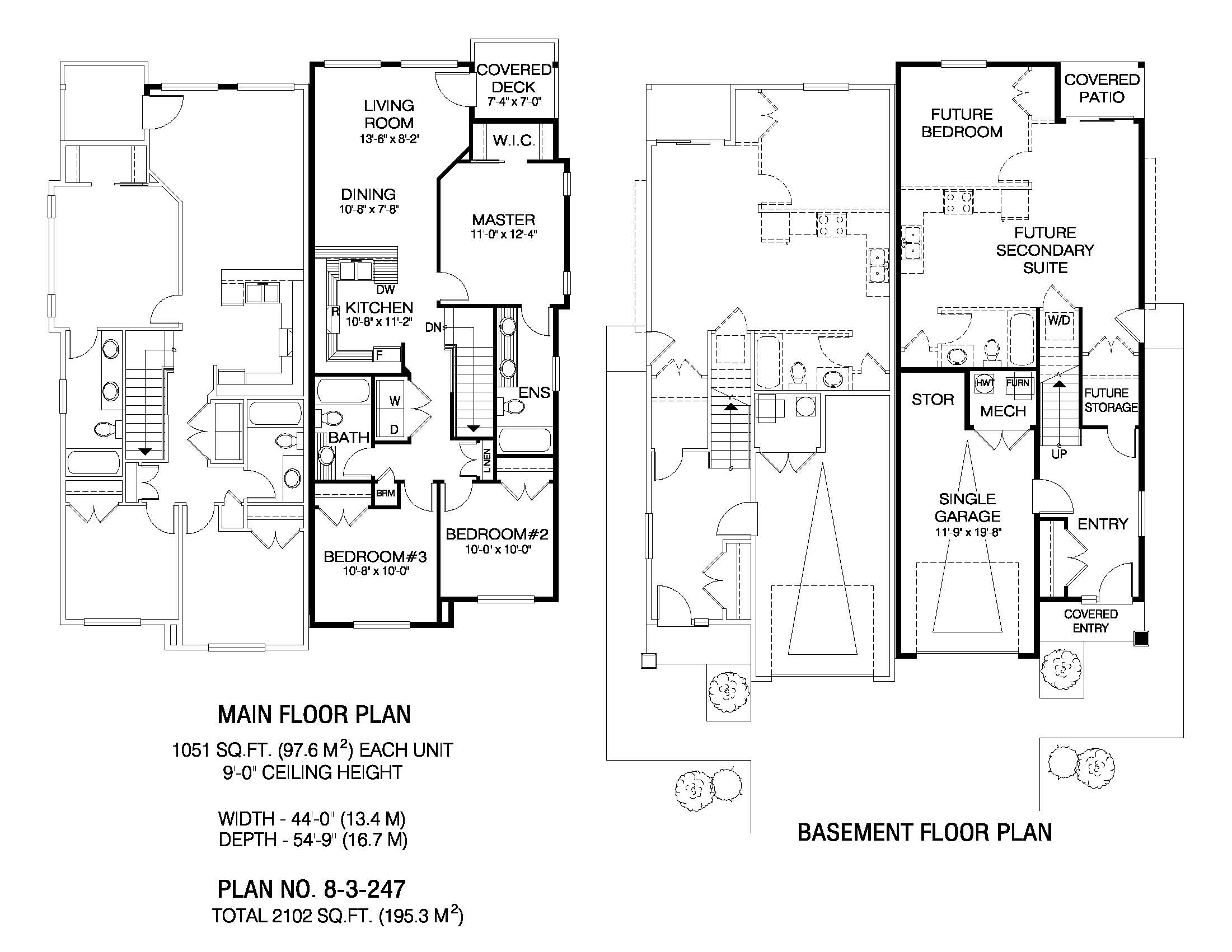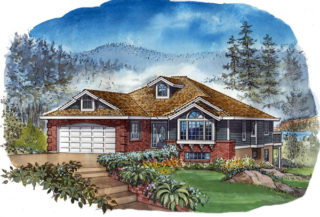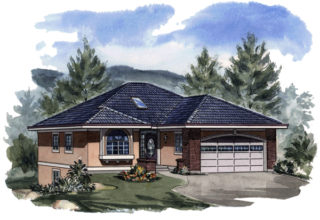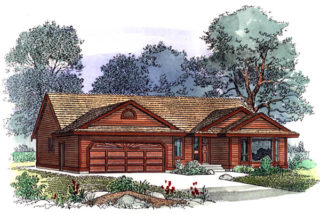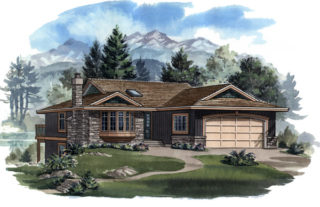8-3-247
From: $959.00
This plan for a side-by-side, two-storey duplex includes room for two future secondary suites on the main floor, making it an attractive choice as a revenue home. Entry is on the ground floor, protected by a covered porch. Once inside the foyer, a coat closet is to the immediate left, with room for a storage cupboard next to the stairway to the second floor. Upstairs, the open-plan living-dining room enjoys access to a covered deck that looks out to the back garden. The kitchen features a step-saving U-shaped counter configuration and is divided from the dining area by a low counter. The master suite includes a walk-in closet, as well as an ensuite with double basins. The two secondary bedrooms overlook the front garden and share a three-piece bathroom. A washer and dryer are located just outside this bathroom, with a linen cupboard and broom closet nearby. Ceilings on the main floor measure nine feet. On the ground floor, the single-vehicle garage is large enough to provide storage space. The future one-bedroom secondary suite enjoys access to a covered patio. On the outside, finishes include board-and-batten accents and horizontal siding, as well as brick accents and painted trim. This home measures 44 feet wide and 54 feet, nine inches deep, for a total of 2,102 square feet.
| Plan Prices and Options | Pricing Copy PDF Only, 5 Copy Set, Construction Package (5 + Pricing PDF), Construction PDF Only |
|---|---|
| Bedrooms | 3 |
| Garage Spaces | 2 |
| Plan Category | Duplex |
| Storeys | 2 |
| House Type/Structure | Duplex / Multi Family |
Make it your own.
Interested in a double garage or an additional bedroom on the main level? All home plans can be customized to what you need in your home.
