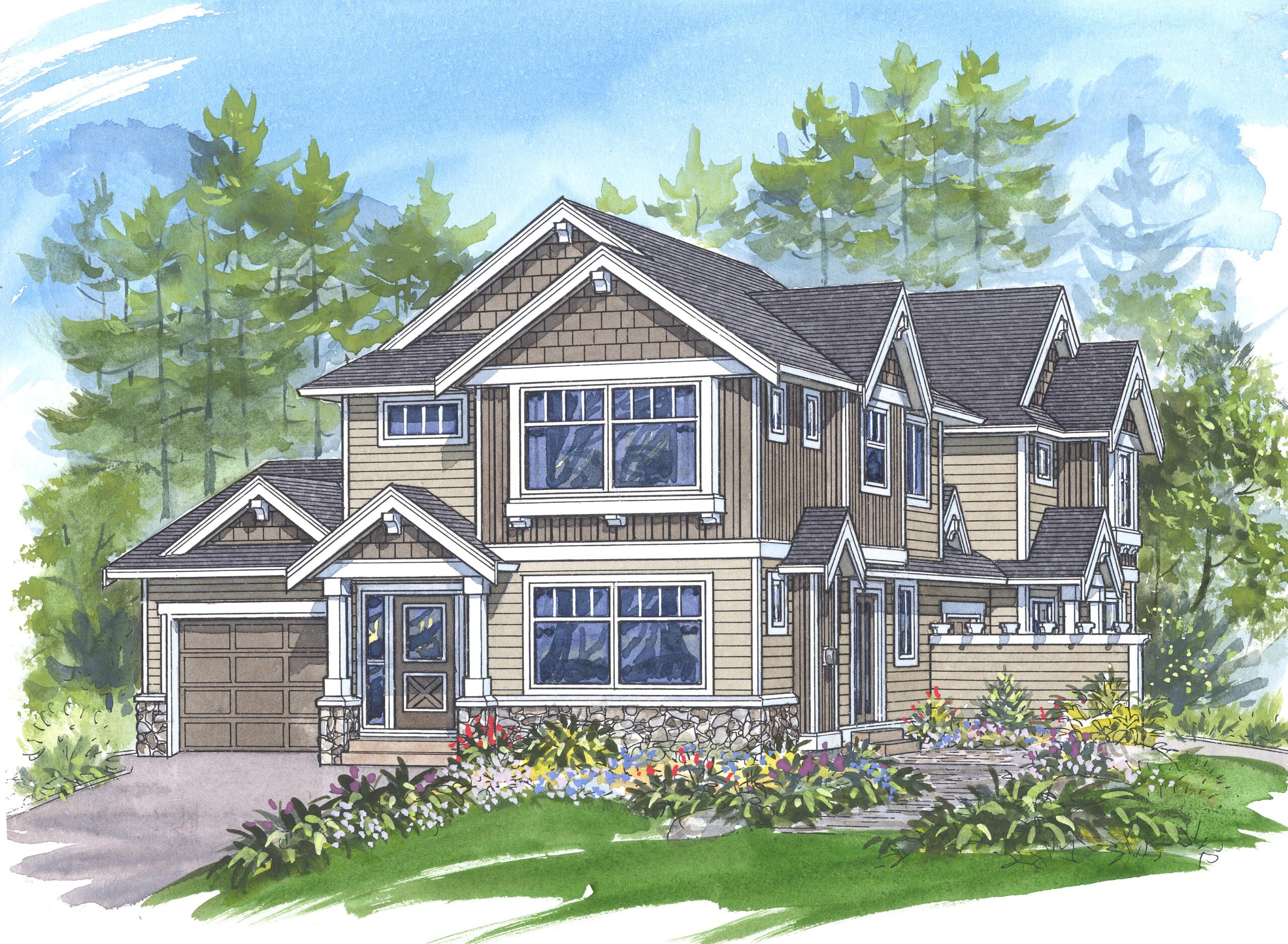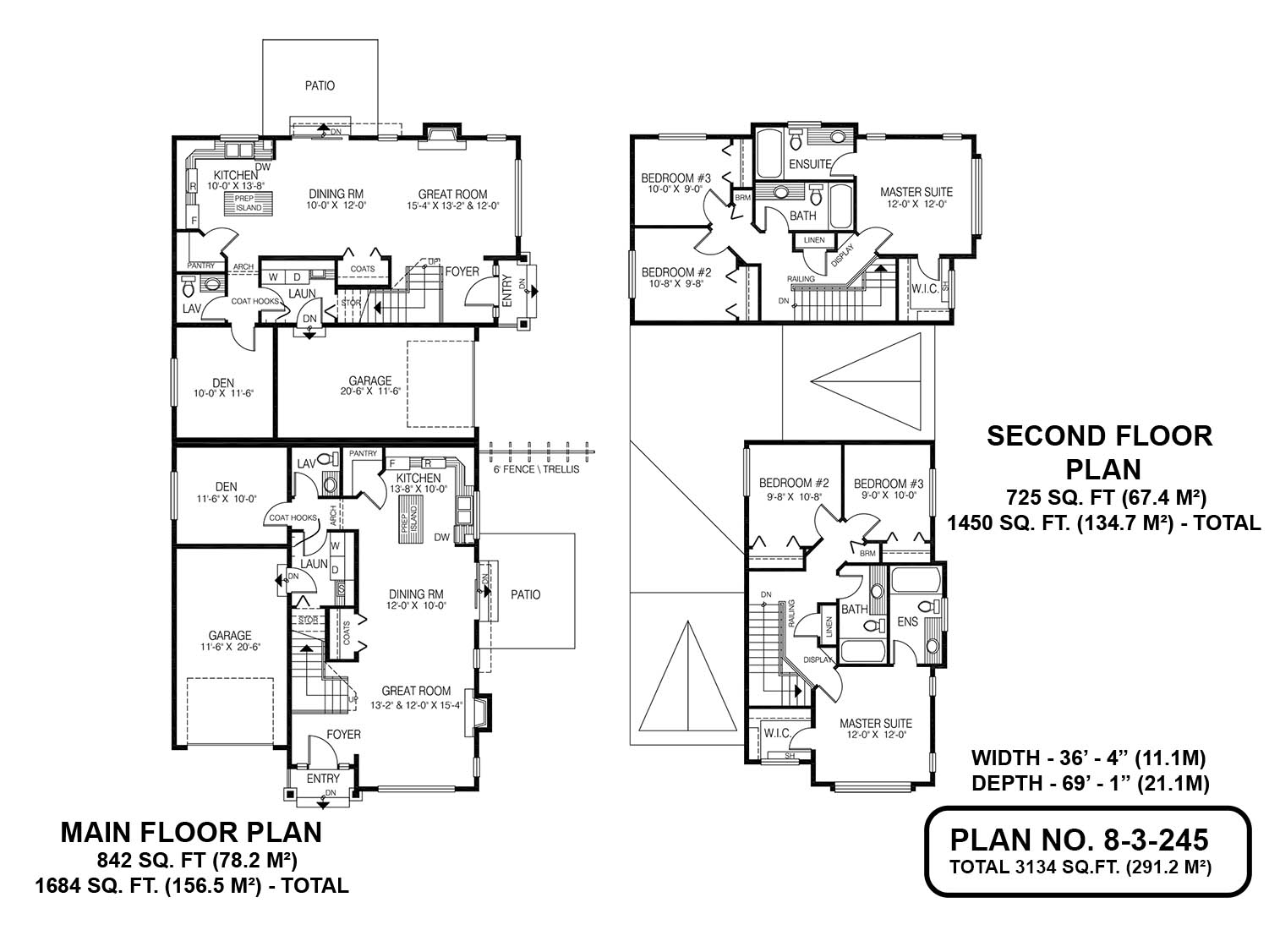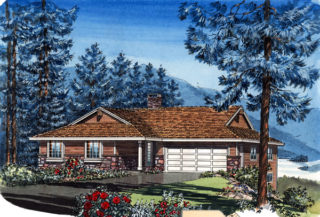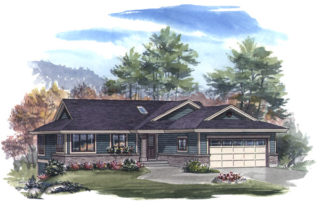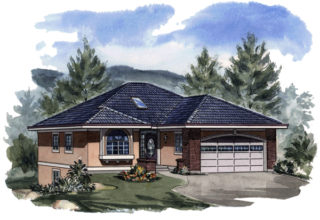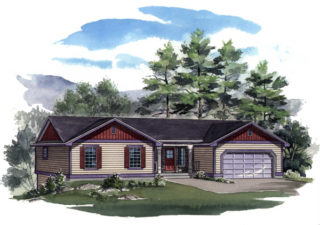8-3-245
From: $1,151.00
The exterior finishes on this two-storey, two-family home – including vertical board-and-batten siding, wood shingles and stone-based pilasters – will make this a welcome addition to any neighbourhood where duplex zoning is permitted.
Both homes are identical, and each has a garage, so on-street parking won’t be a problem. A trellised fence divides the lot.
On the main floor of both homes, entry is through a compact foyer and into the great room. A coat closet is tucked into the angle of the stairway to the second floor.
The great room’s gas fireplace will make this room a magnet for family activities during the cooler months, while the patio just outside the dining room will provide a delightful oasis for summertime meals.
The kitchen, divided from the dining area and great room by a prep island, features a space-saving L-shaped counter configuration, as well as a large walk-in pantry. A window over the double sink will let in lots of natural light.
A den on the main floor is close to a two-piece lavatory, as well as the laundry room, which has access to the single garage.
Upstairs, the master bedroom enjoys a three-piece ensuite, as well as a spacious walk-in closet with a window. The second and third bedrooms share a three-piece bath.
Next to the linen closet on the stair landing is a triangular display case for collectibles.
The main floor of each home measures 842 square feet, and the second floor 725 square feet, for a total of 1,567 square feet of living space. The building’s footprint measures 36 feet and four inches wide and 69 feet, one inch deep, for a grand total of 3,134 square feet.
| Plan Prices and Options | Pricing Copy PDF Only, 5 Copy Set, Construction Package (5 + Pricing PDF), Construction PDF Only |
|---|---|
| Bedrooms | 3 |
| Garage Spaces | 1 |
| Lot | Flat Lot |
| Plan Category | Duplex |
| Storeys | 2 |
| House Type/Structure | Duplex / Multi Family |
Make it your own.
Interested in a double garage or an additional bedroom on the main level? All home plans can be customized to what you need in your home.
