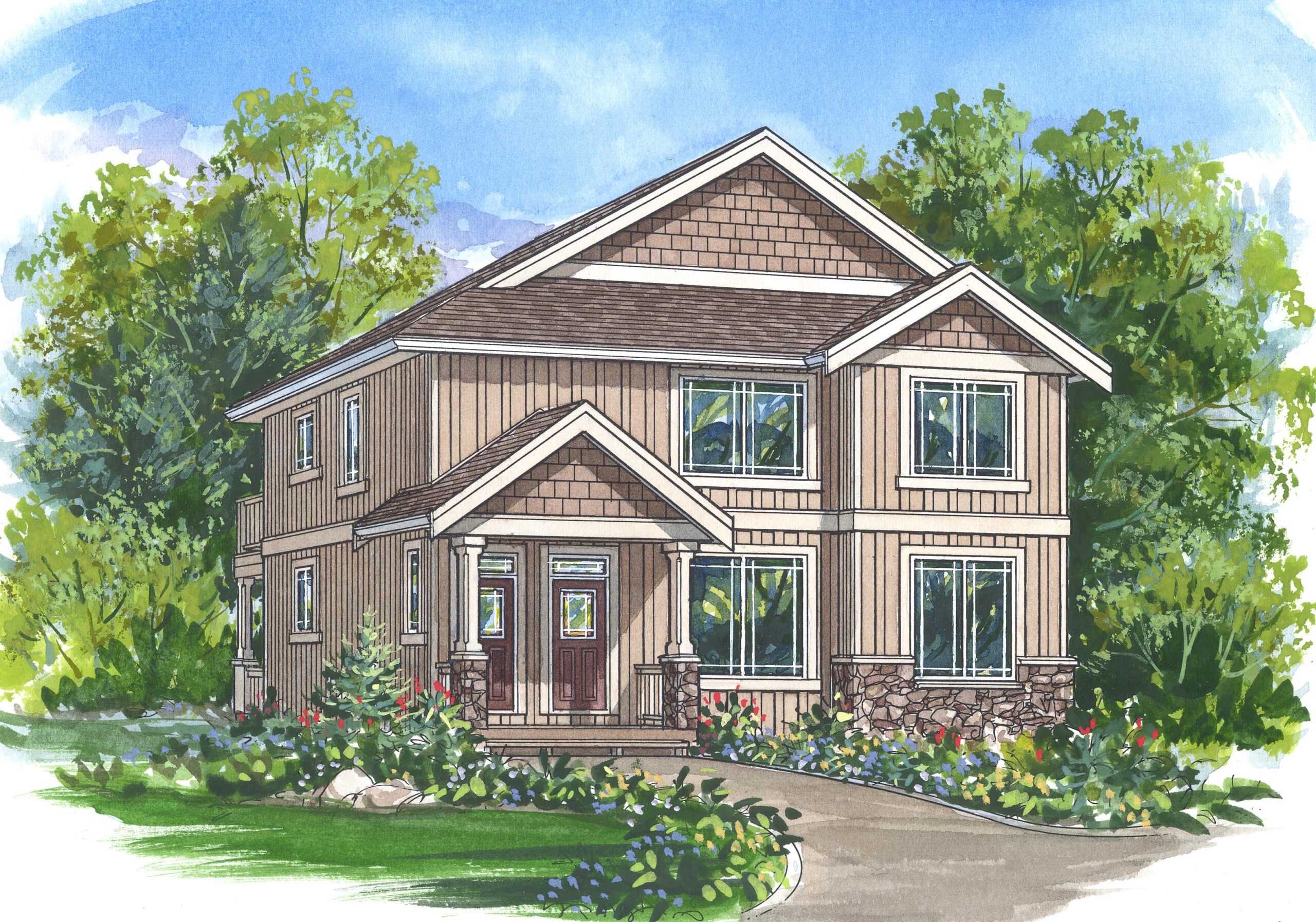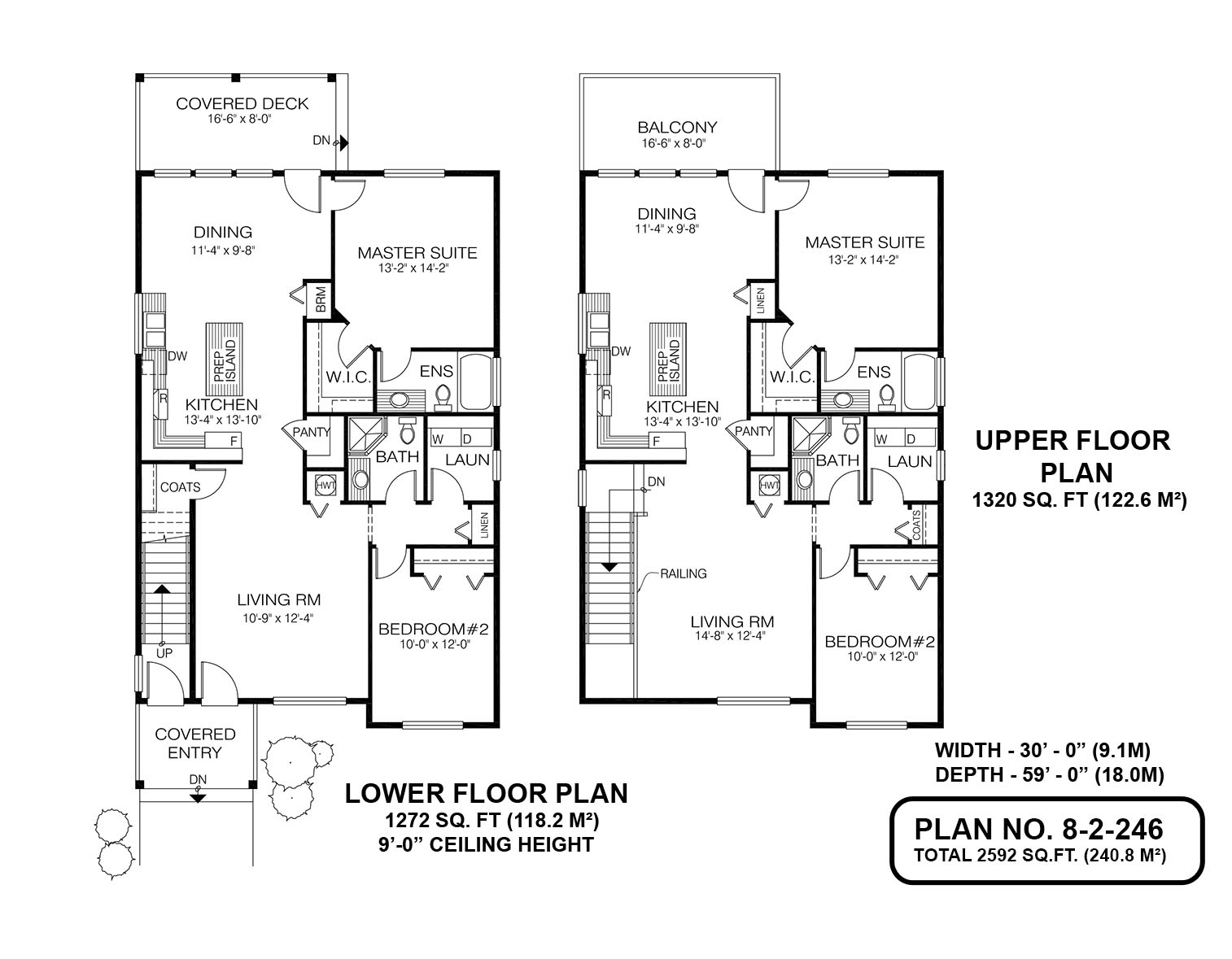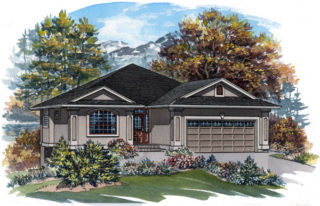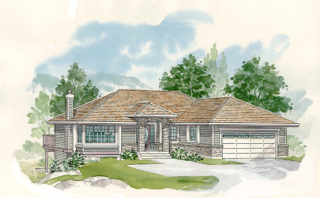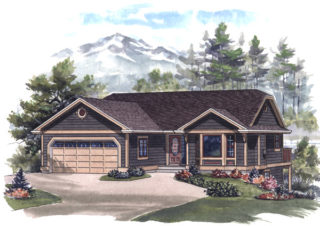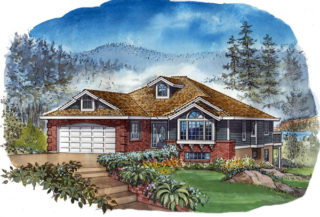8-2-246
From: $1,145.00
Board-and-batten cladding and shingled gables lend this two-storey duplex a traditional air, but inside, the two identical plans boast all the amenities that a contemporary family desires. The homes are stacked, one upstairs and one down, and the entry to both is through a covered porch. One front door leads to a stairway up to the second floor, while the second door opens into the living room that overlooks the front garden. Upstairs, the living room is open to the stairwell, protected by a railing. The kitchen and dining room are located at the back of the home, with access to a balcony. Downstairs, the living room opens onto the kitchen, with a dining area beyond that opens to a covered deck. Both kitchens enjoy step-saving U-shaped counter configurations and a prep island, as well as natural light from a window over the double sink. A spacious pantry will provide extra storage space, and a handy closet is designed to accommodate cleaning materials. The master suite overlooks the back garden and includes a roomy walk-in closet as well as a three-piece ensuite. The second bedroom looks out to the front. A bathroom with a shower stall is nearby, next to the laundry room and linen cupboard. Nearby is a closet for the hot-water tank. The upper floor is slightly larger than the lower floor, at 1,320 square feet. On the lower floor, ceilings rise to nine feet throughout. As well as vertical board-and-batten siding, exterior finishes include wood shingles and painted woodwork. Wooden pilasters with brick bases flank the two front doors, and the brick is echoed on the lower part of the facade. The duplex’s footprint measures 30 feet wide by 59 feet deep, for a total of 2,592 square feet of living space.
| Plan Prices and Options | 5 Copy Set, Construction Package (5 + Single Build PDF), Construction PDF Only |
|---|---|
| Bedrooms | 3 |
| Lot | Flat Lot |
| Patio/Deck | Covered Porch/Deck, Sundeck/Balcony |
| Plan Category | Duplex |
| Storeys | 2 |
| House Type/Structure | Duplex / Multi Family |
Make it your own.
Interested in a double garage or an additional bedroom on the main level? All home plans can be customized to what you need in your home.
