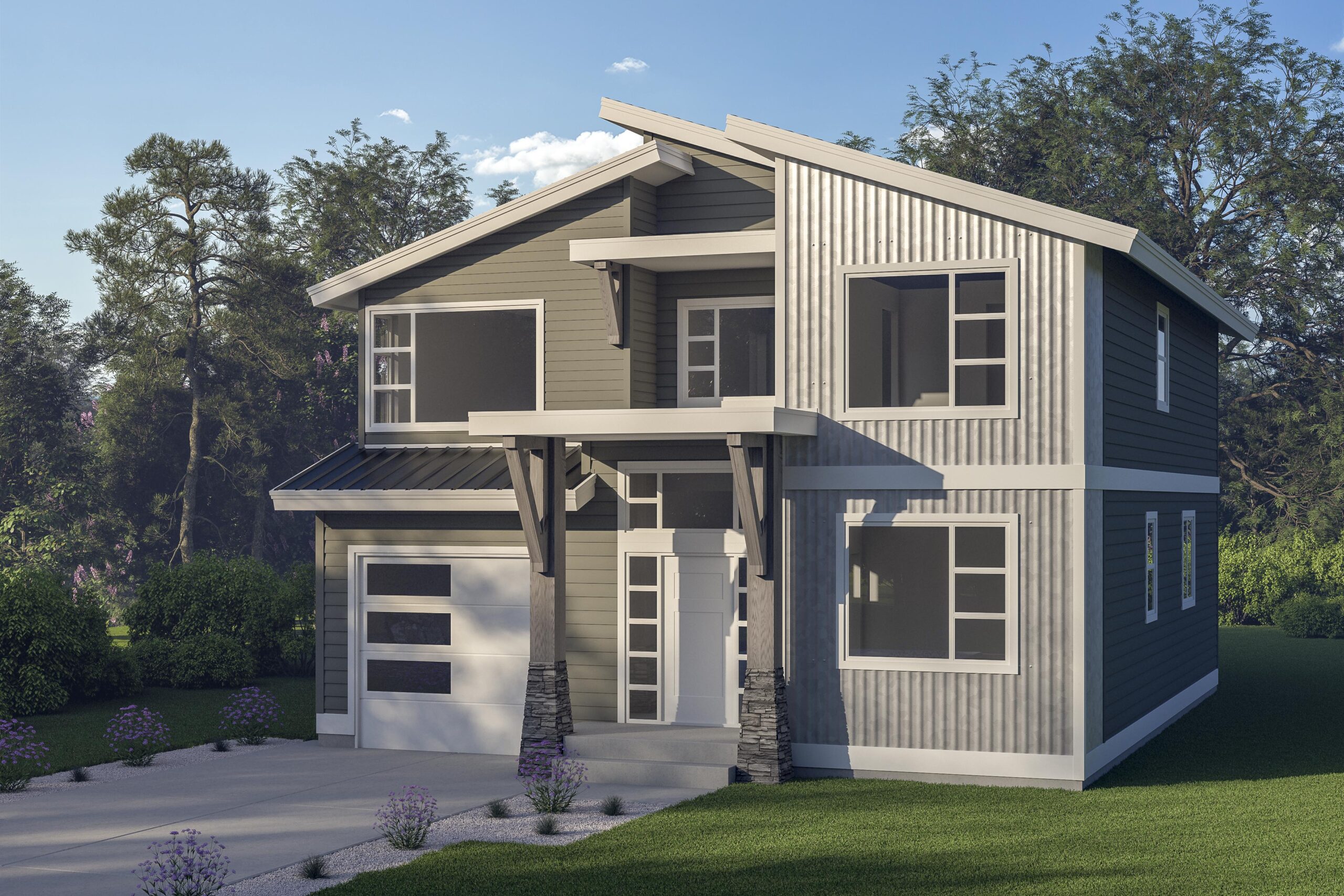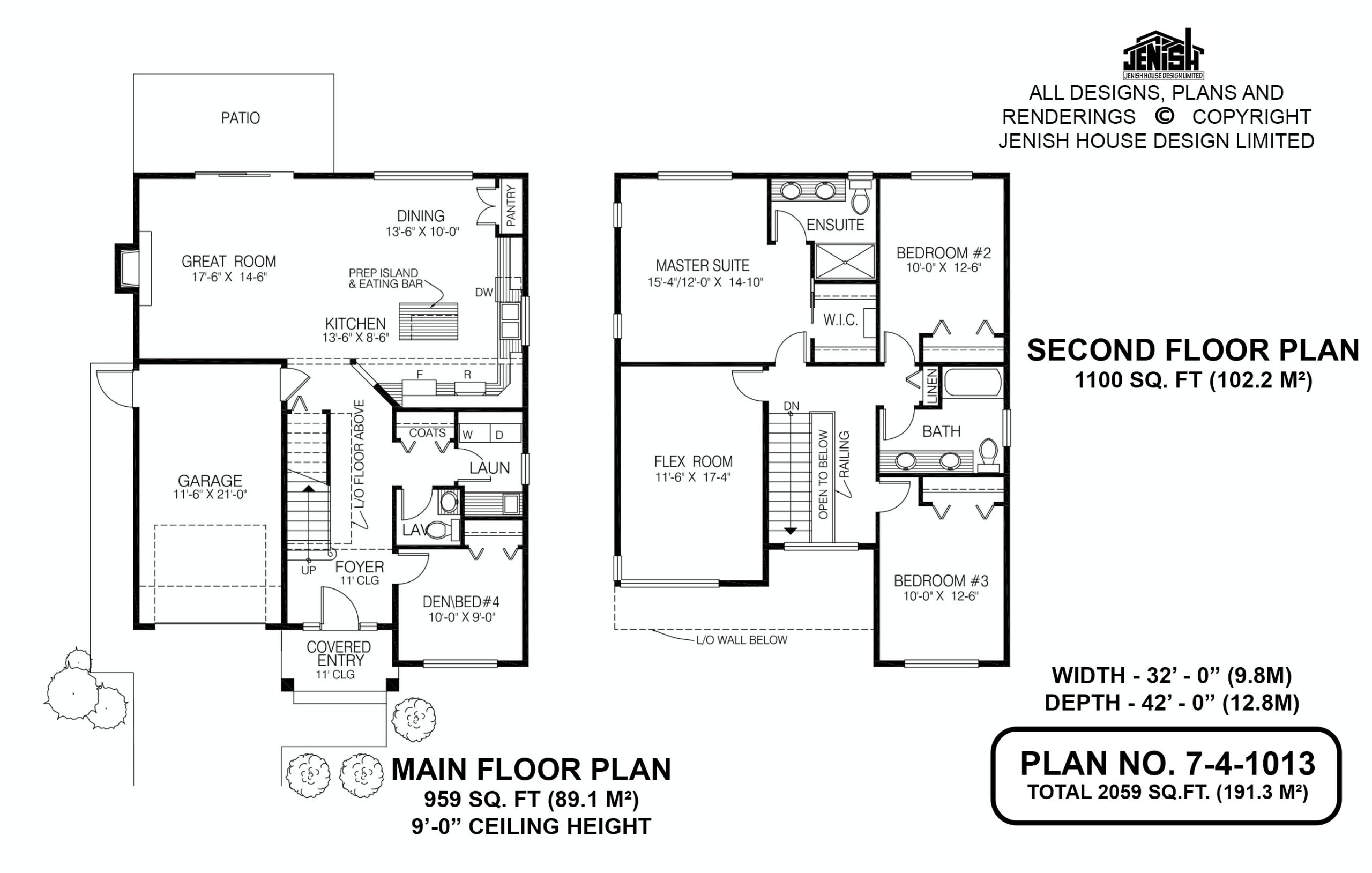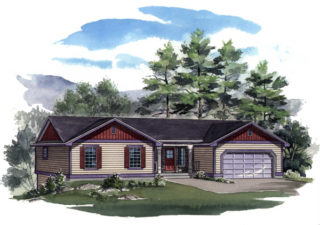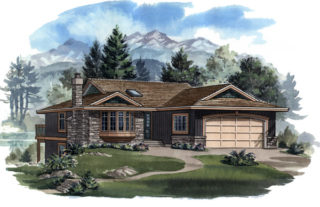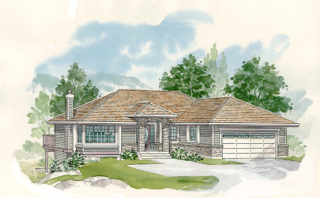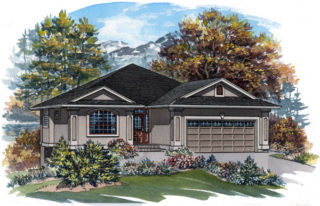7-4-1013
From: $1,065.00
This two-storey, four-bedroom home, with its dramatic angled roof-line, is just 32 feet wide and will provide plenty of living space on a small lot. The front entry, protected from the elements by a jutting overhang, leads into a compact foyer. Both boast 11-foot ceilings. To the right is a den, as well as a powder room and laundry room, together with a coat closet. Beyond is a large open-plan area that encompasses the great room, dining room and kitchen. The great room’s gas fireplace will cast its warmth into the other rooms, welcome in the cooler months, while sliding glass doors led to a spacious patio, perfect for outdoor meals in summer. A prep island and eating bar separates the kitchen from the dining area, which has a large window overlooking the back garden. The cook will appreciate the natural light from the window over the double sink, as well as the step-saving, L-shaped counter configuration. A roomy pantry will provide extra storage space. On the second floor, the master suite looks out to the back garden, and includes an en-suite with a double sink and glassed-in shower stall, as well as an ample walk-in closet. The second and third bedrooms share a bathroom with double sinks. The linen closet is located just outside. A flex room is also located on the second floor – an entire room that could work as a studio or TV room, a playroom or a guest room. Exterior finishes include horizontal siding on one side of the front entry, and board and batten on the other. The supports holding up the entry covering are wood, with brick bases. This home measures 32 feet wide and 42 feet deep, for a total of 2,059 square feet. Ceilings measure nine feet throughout.
| Plan Prices and Options | 5 Copy Set, Construction Package (5 + Single Build PDF), Construction PDF Only |
|---|---|
| Bedrooms | 4 |
| Garage Spaces | 2 |
| Plan Category | Photo Realistic, Single Family |
| Storeys | 2 |
| House Type/Structure | Two Storey |
Make it your own.
Interested in a double garage or an additional bedroom on the main level? All home plans can be customized to what you need in your home.
