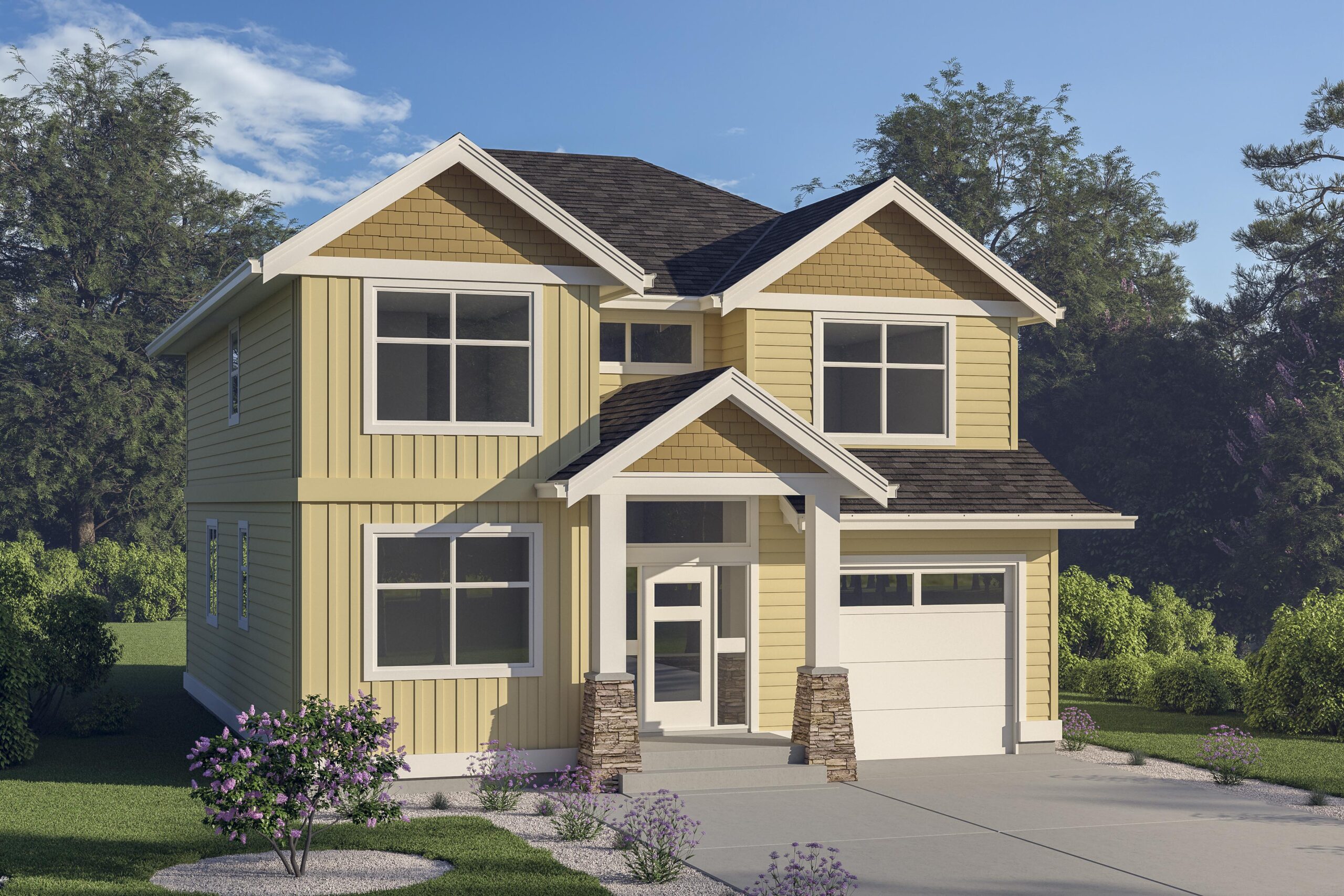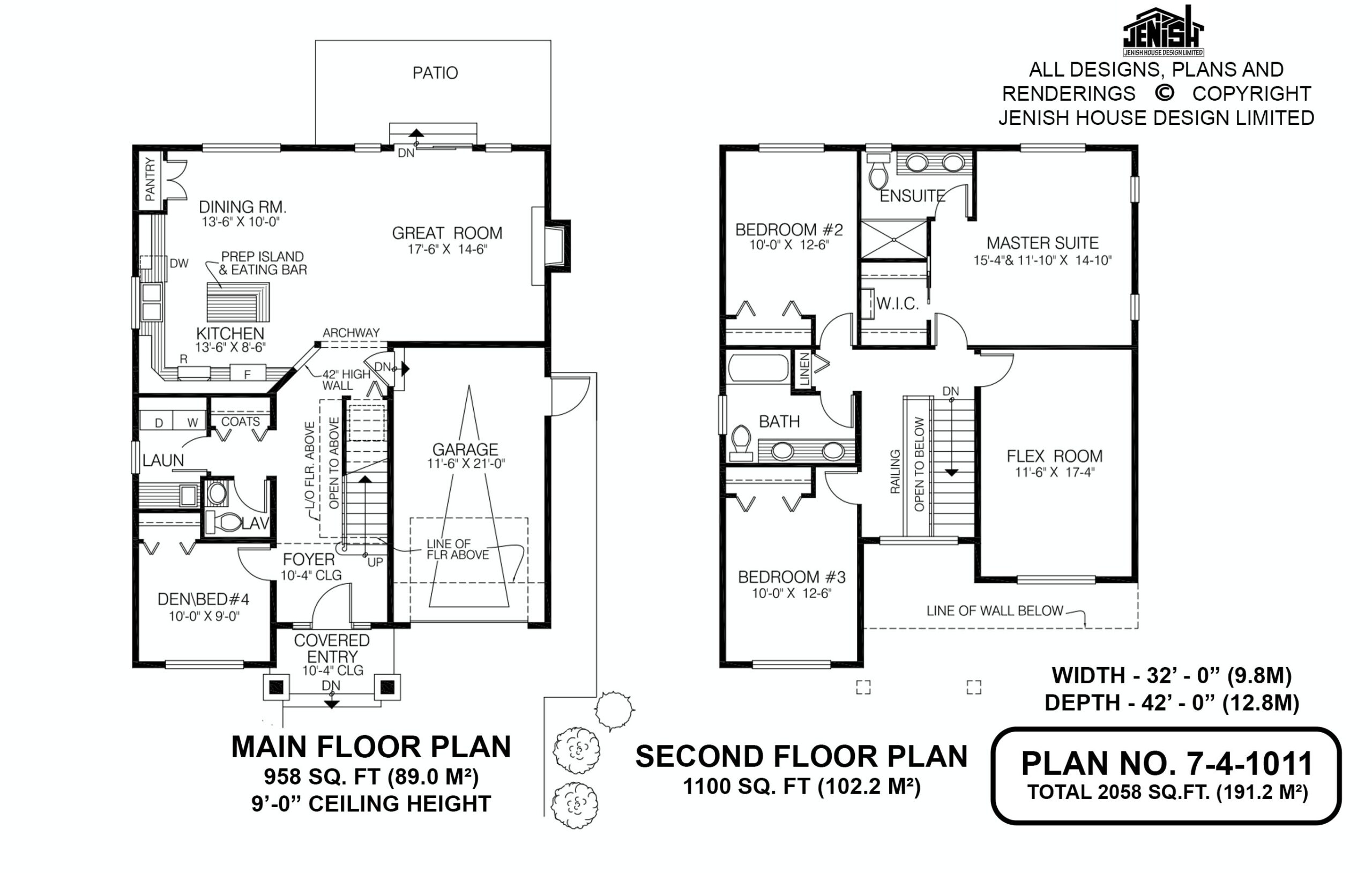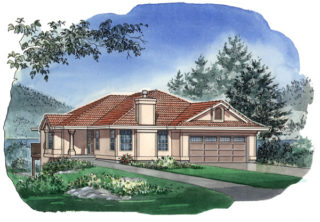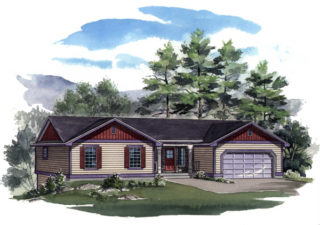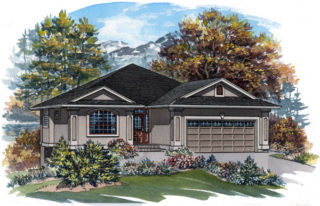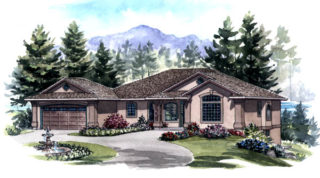7-4-1011
From: $1,065.00
This attractive two-storey, four-bedroom home, includes a “flex room” on the second floor, which could be used as a play room, a studio, or an extra bedroom. Two steps lead up to the covered entry, set off by brick-based pilasters and a peak-roofed overhang. Inside, the foyer features a lofty 10-foot, four-inch ceiling. A den or fourth bedroom is immediately to the left, with the stairway to the second floor directly ahead. Beyond that, before the archway leading to the great room, is a doorway to the garage. Opposite the stairway is a coat closet and two-piece lavatory with the laundry room nearby. The great room boasts sliding glass door that open to a large patio, as well as a gas fire place. Tall windows flank the patio doorway. Flowing into the great room is the dining room, with a window overlooking the back garden. A two-door pantry occupies one corner. The kitchen is separated from the dining room by a prep island an eating bar. Natural light will flood into the work area through the window over the double sink. The U-shaped counter configuration will spell efficiency for the cook. Upstairs, the master suite looks out to the back garden for privacy. As well as an en-suite with double basins and a glass-enclosed shower, there is a generous walk-in closet. The secondary bedrooms share a three-piece bathroom. The second bedroom overlooks the back garden, while the third overlooks the front. A linen closet is handy to all three bedrooms. Alongside the stairway is an open space with a view to the lower floor, railed for safety. The double garage has access to the corridor leading to the great room, as well as a door to the side garden. Exterior finishes include horizontal painted siding, with contrasting board-and-batten on one side of the entry. The front door features sidelights and glass insets. The home measures 32 feet wide and 42 feet deep, for a total of 2,059 square feet.
| Plan Prices and Options | 5 Copy Set, Construction Package (5 + Single Build PDF), Construction PDF Only |
|---|---|
| Bedrooms | 4 |
| Garage Spaces | 2 |
| Plan Category | Photo Realistic, Single Family |
| Storeys | 2 |
| House Type/Structure | Two Storey |
Make it your own.
Interested in a double garage or an additional bedroom on the main level? All home plans can be customized to what you need in your home.
