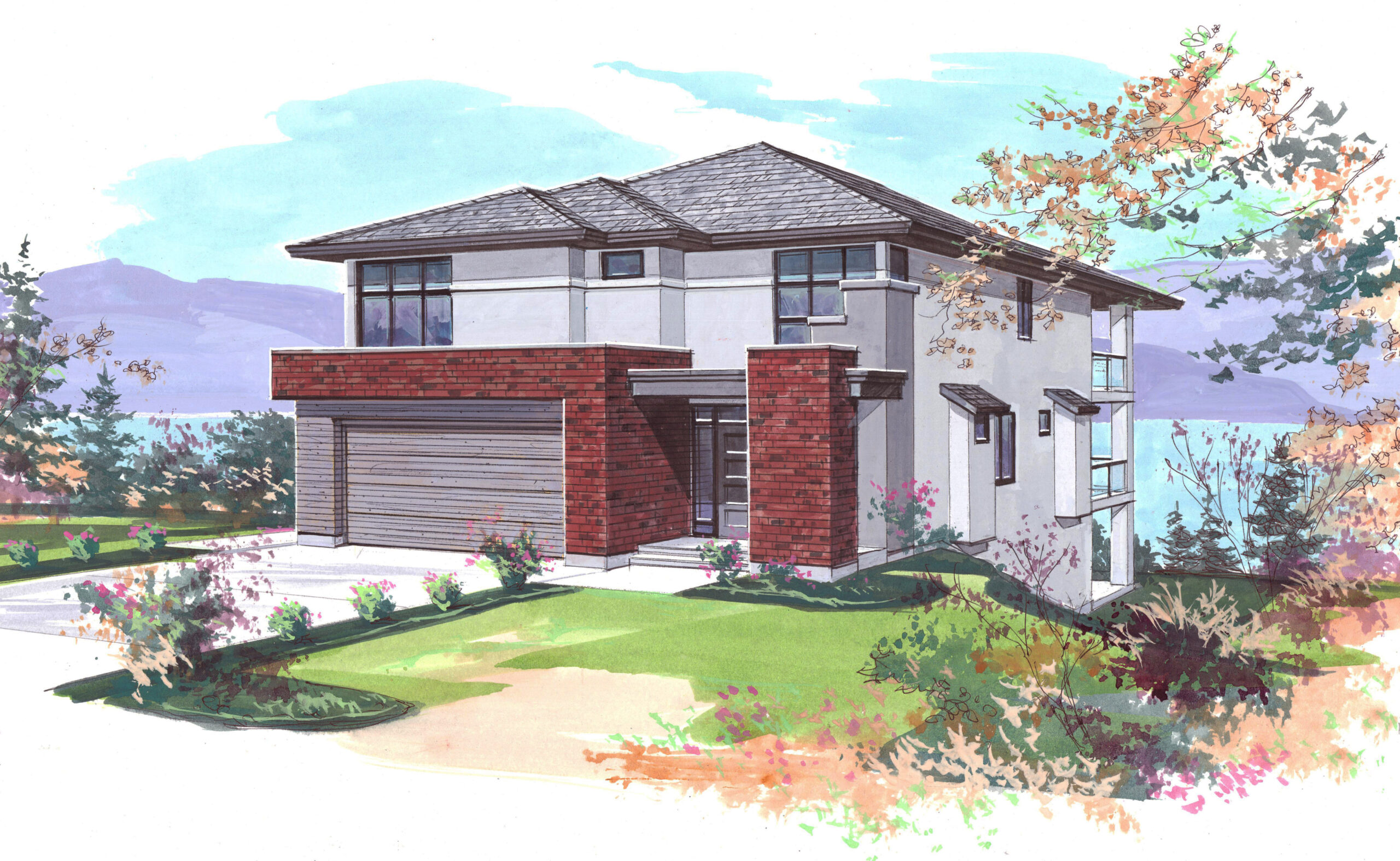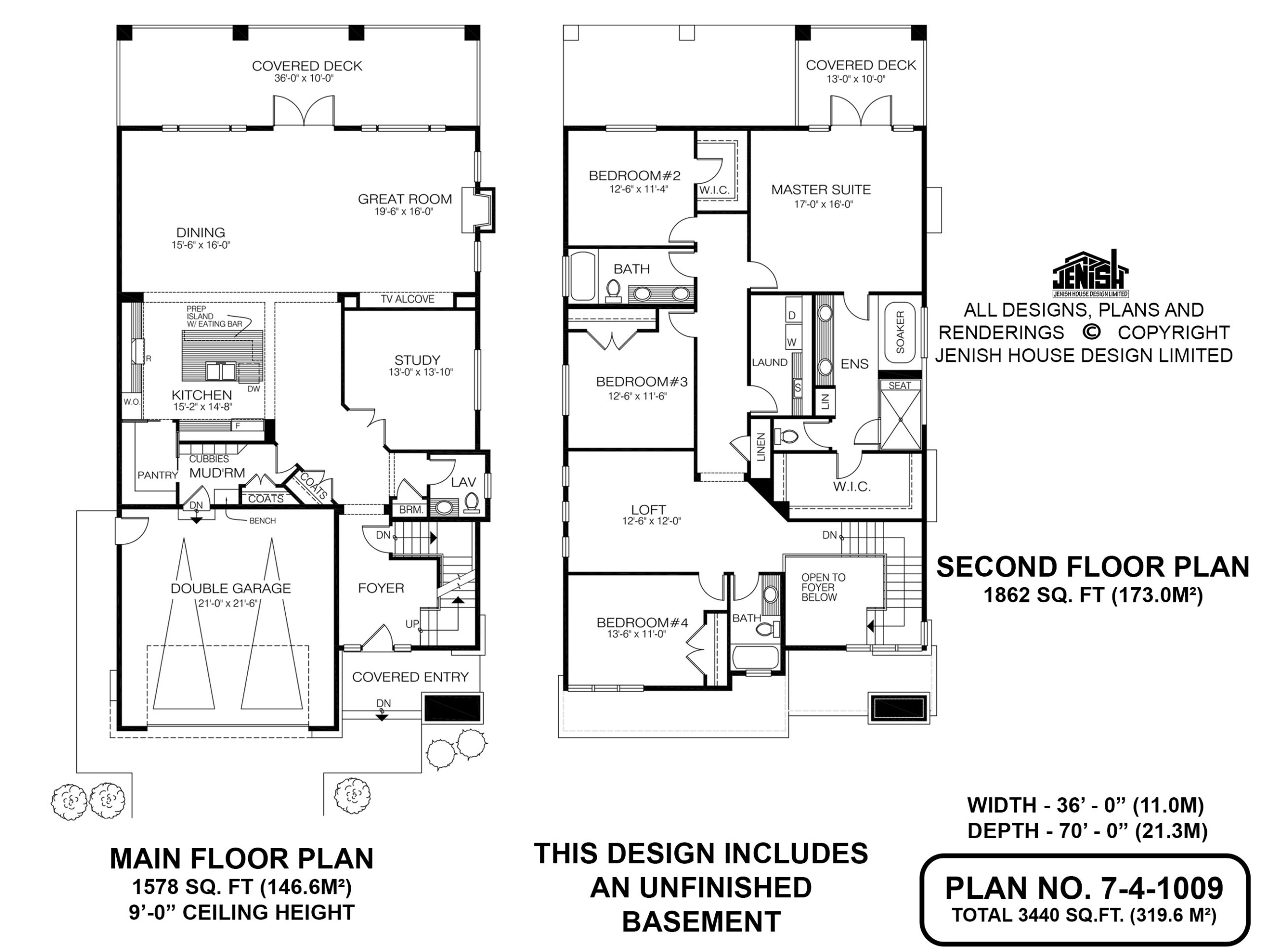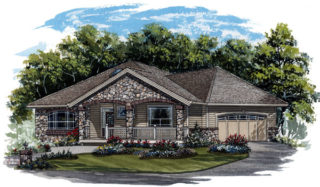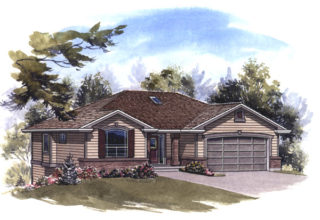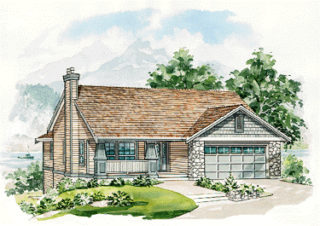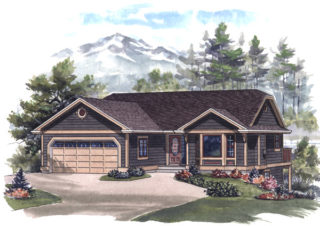7-4-1009
From: $1,265.00
This attractive two-storey, four-bedroom home is designed for outdoor living, with two covered decks – the larger off the great room, and the smaller outside the master suite. As well, extra rooms are available in the form of a spacious study on the main floor and a loft area upstairs. The covered entry leads into a spacious foyer with a double-height ceiling. To the right is the stairway to the bedrooms, and ahead are two coat closets, one set at an angle. Beyond, past a study with double doors, are the great room and dining area. The great room features a gas fireplace, flanked by windows. More windows overlook the covered deck and the back garden. A large alcove in the back wall will accommodate a large-screen TV. The dining room flows into the great room, and also enjoys windows overlooking the covered deck. Between the dining area and the great room, french doors open onto the deck, which will be ideal for al fresco meals in the warmer months. The kitchen, adjacent to the dining area, is separated from it by a prep island and eating bar, which includes a double sink. The roomy pantry is accessible from both the kitchen and the mud room, which includes a row of cubby holes and a bench. A three-piece powder room, with a broom closet near the doorway, is located near the study. Upstairs, the master suite features french doors that open onto a covered deck, a delightful spot for early morning coffee. The ensuite includes a soaker tub as well as a shower still with a seat. A linen closet is adjacent to the double basins. The toilet is separated from the rest of the ensuite. A commodious walk-in closet completes the lay-out. The second bedroom features its own walk-in closet and shares a bathroom with double sinks with the third bedroom. The fourth bedroom, adjacent to the loft area, is adjacent to a three-piece bathroom. A large linen closet is located near the laundry room. In the angle of the L-shaped stairway, the area that is open to the foyer below is protected by railings. Natural light will illuminate the landing area through a stepped window. Ceilings throughout the home measure nine feet high. Exterior finishes include stucco, with wood siding and brick accents. A large brick pillar marks the front entrance. The doorway includes sidelights, with glass balustrades surrounding the covered decks. Plans include an unfinished basement, which might serve as an in-law suite or provide more bedrooms for a growing family. This home measures 36 feet wide and 70 feet deep, for a total of 3,440 square feet of living space, not including the unfinished basement.
| Plan Prices and Options | 5 Copy Set, Construction Package (5 + Single Build PDF), Construction PDF Only |
|---|---|
| Bedrooms | 4, + Den |
| Floor Plan | Open Floor Plan |
| Garage Spaces | 2 |
| Lot | Flat Lot, Walk-Out Basement |
| Patio/Deck | Covered Porch/Deck |
| Plan Category | Single Family |
| Storeys | 2 |
| House Type/Structure | Two Storey |
Make it your own.
Interested in a double garage or an additional bedroom on the main level? All home plans can be customized to what you need in your home.
