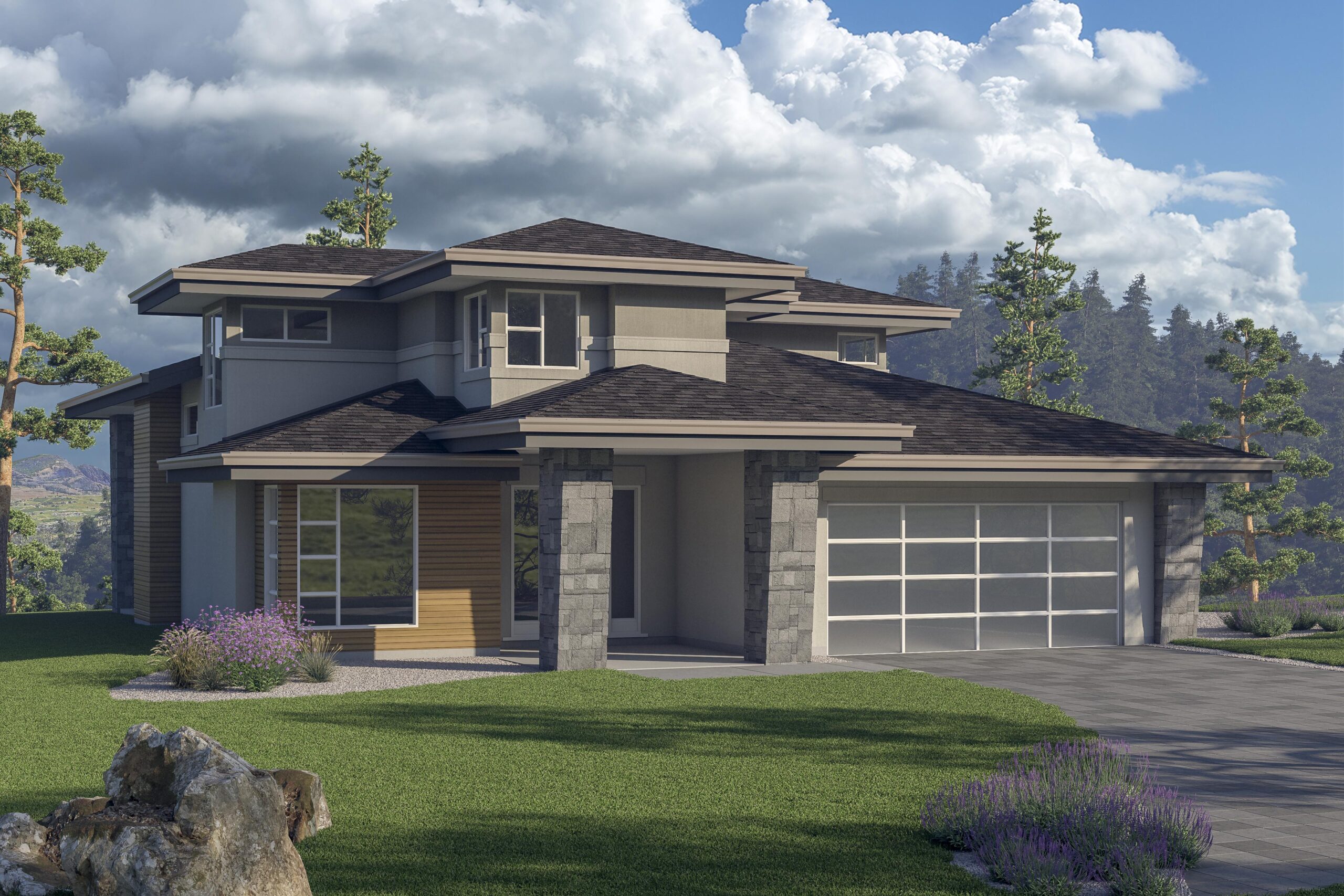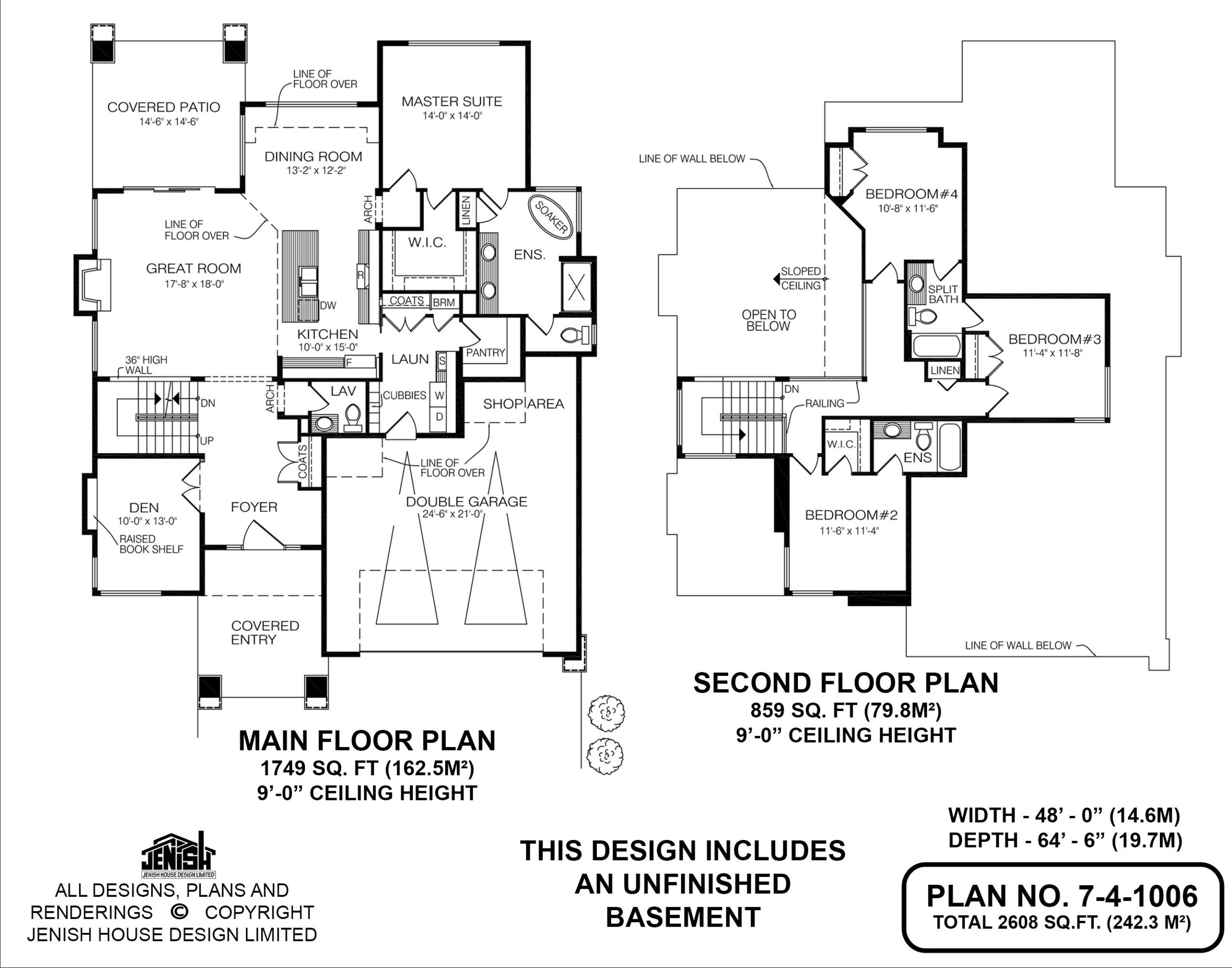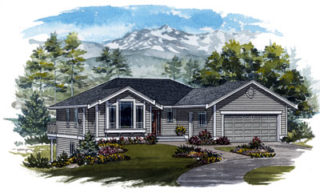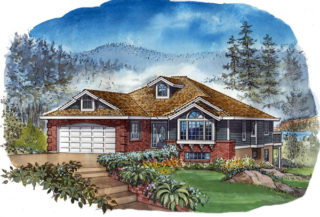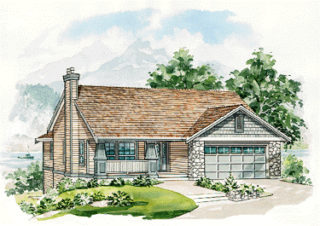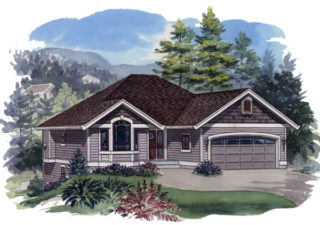7-4-1006
From: $1,035.00
With an unfinished basement, this attractive multi-roofed, four-bedroom home offers lots of room for a growing family. The covered entry, set of by brick pillars, leads into a spacious foyer with a coat closet to the right. Adjacent, through an arch, is a two-piece lavatory. To the left is a den, featuring a raised book shelf in a bayed-out niche. Beyond the foyer is the great room, where the double-height ceiling adds a touch of drama and sets this room off from the dining area and kitchen, with nine-foot ceilings. The great room’s sliding glass doors lead to a covered patio and a gas fireplace will cast its glow into the dining area and kitchen. A prep island with a double sink and dishwasher separates the great room from the kitchen, and will allow the cooks to chat with family or guests while clearing up after a meal. The dining area features large window that look out to the patio and back garden. A spacious pantry is close to the laundry room, which includes a useful shelf for sorting and folding, as well as a row of cubby holes. Through another arch is the master bedroom, with a view to the back garden. The spacious ensuite bathroom includes a soaker tub, a shower stall and double basins, always welcome during the morning rush hour. The toilet occupies a separate space. A U-shaped stairway to the floor is located off the foyer. Upstairs, a railing protects the area open to the main floor. Bedroom No. 2 will be sought after as it features a three-piece ensuite and a walk-in closet. The third and fourth bedrooms share a three-piece bath. A linen closet is close at hand. Exterior finishes include stucco and wood siding, and windows with painted trim. The entry is flanked by brick pillars, which are echoed by pillars that mark the covered patio in the back. This homes measures 48 feet wide and 64 feet, six inches deep, for a total of 2, 608 square feet, excluding the unfinished basement.
| Plan Prices and Options | Pricing Copy PDF Only, 5 Copy Set, Construction Package (5 + Pricing PDF), Construction PDF Only |
|---|---|
| Bedrooms | 4, + Den |
| Floor Plan | Open Floor Plan |
| Garage Spaces | 2 |
| Lot | Flat Lot |
| Patio/Deck | Covered Patio |
| Plan Category | Photo Realistic, Single Family |
| Storeys | 2 |
| House Type/Structure | Two Storey |
Make it your own.
Interested in a double garage or an additional bedroom on the main level? All home plans can be customized to what you need in your home.
