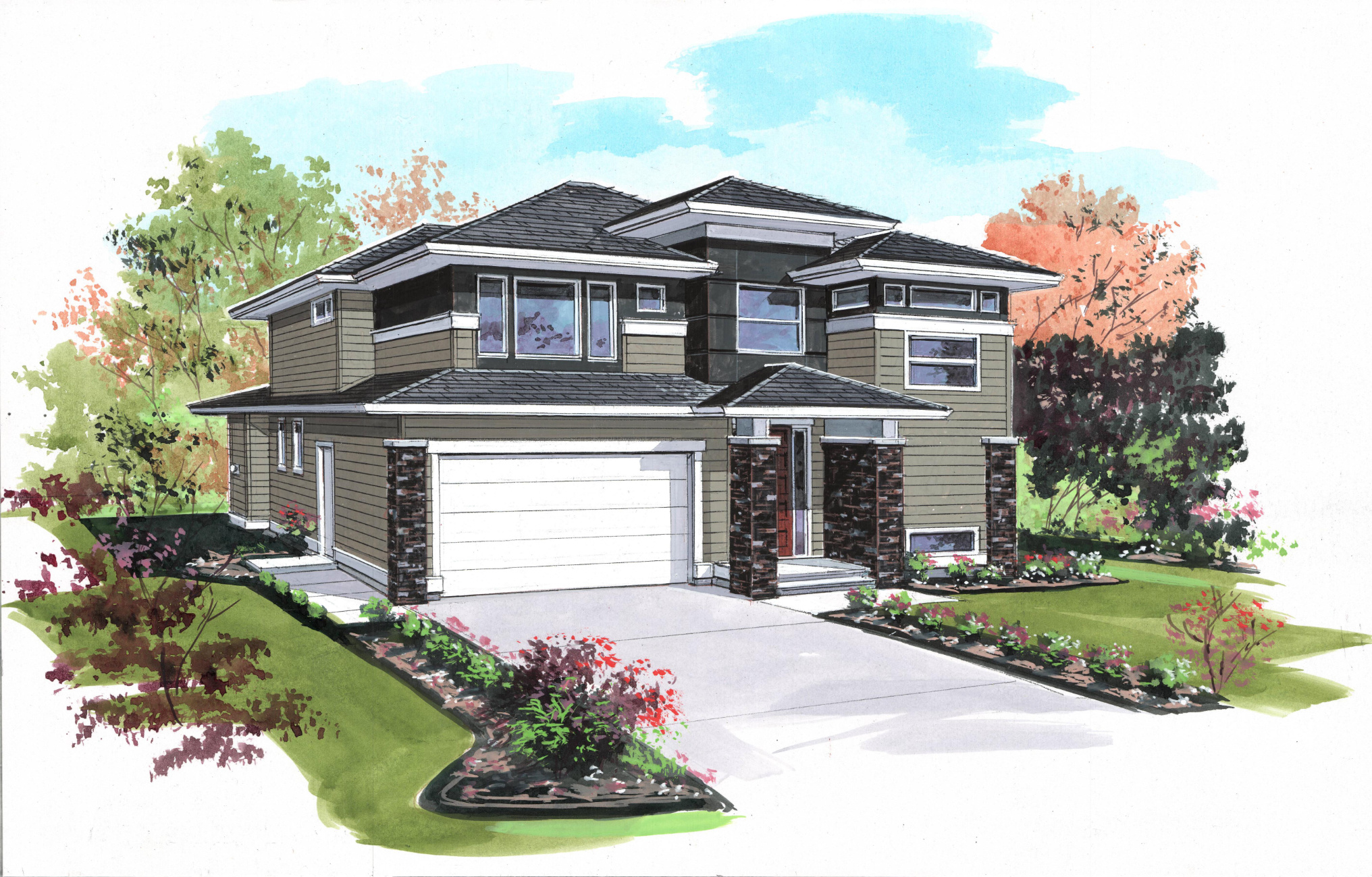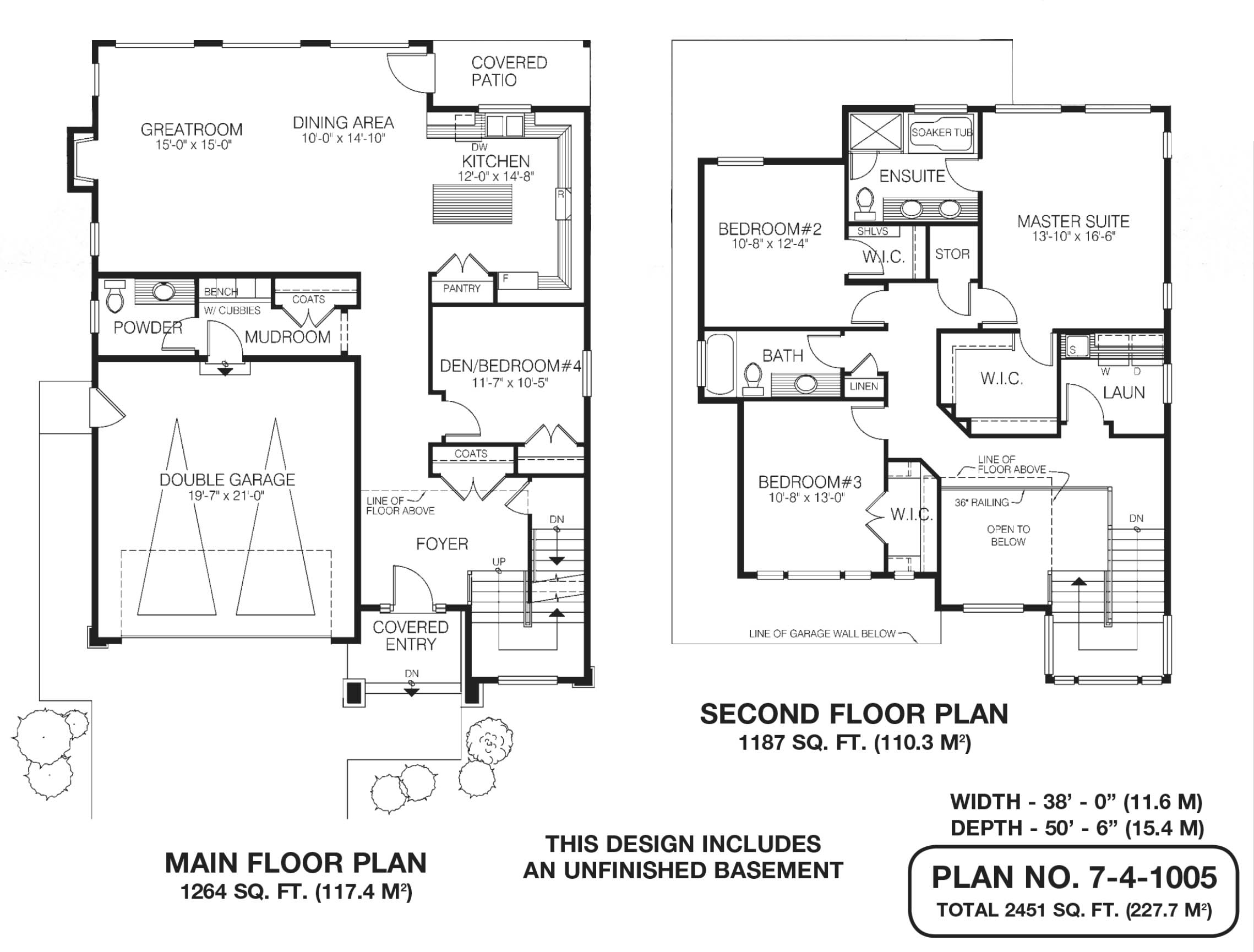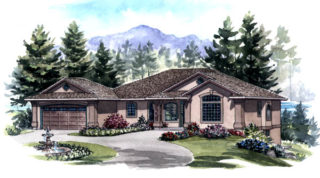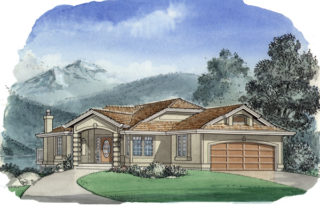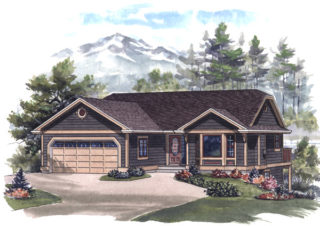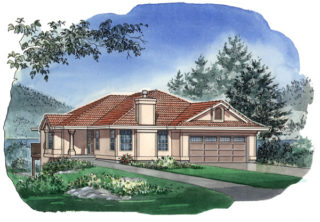7-4-1005
From: $1,065.00
This handsome two-storey family home includes a fourth bedroom or den on the main floor, which could double as a guestroom or allow an older child some privacy. The covered entry leads into a double-height foyer. On the right, a U-shaped staircase leads to the second floor, and directly ahead is the open-plan great room complex. The great room and dining area flow into one another without a barrier. Both rooms include windows that look out to the back garden, and the gas fireplace in the great room will warm the dining area and kitchen as well. A doorway from the dining area opens to a covered patio, the perfect spot for year-round grilling. The kitchen is separated from the dining area by a prep area. The window over the double sink looks out to the covered patio and the garden beyond. A spacious pantry will provide always-welcome storage space. Adjacent to the kitchen is a den with a closet, allowing it to do double duty as a guest bedroom. Across the corridor is a two-piece powder room and a mud room, with access to the double garage. Upstairs, the master suite looks out to the back garden and also features side windows. The roomy walk-in closet will accommodate any couple’s clothing and accessories, and the en-suite includes a soaker tub with its own window, as well as a shower stall and double basins. A storage room is located near the entrance to the master suite. The laundry room is situated at the head of the stairway. Nearby is an open area that looks onto the foyer, which is railed for safety. Both the second and third bedrooms include their own walk-in closets. The secondary bedrooms share a three-piece bathroom with a linen closet near the entrance. Exterior finishes include horizontal siding with brick accents and painted woodwork. This home measures 38 feet wide by 50 feet, six inches deep, for a total of 2,451 square feet of living space.
| Plan Prices and Options | 5 Copy Set, Construction Package (5 + Single Build PDF), Construction PDF Only |
|---|---|
| Bedrooms | 4 |
| Garage Spaces | 2 |
| Lot | Flat Lot |
| Plan Category | Single Family |
| Storeys | 2 |
| House Type/Structure | Two Storey |
Make it your own.
Interested in a double garage or an additional bedroom on the main level? All home plans can be customized to what you need in your home.
