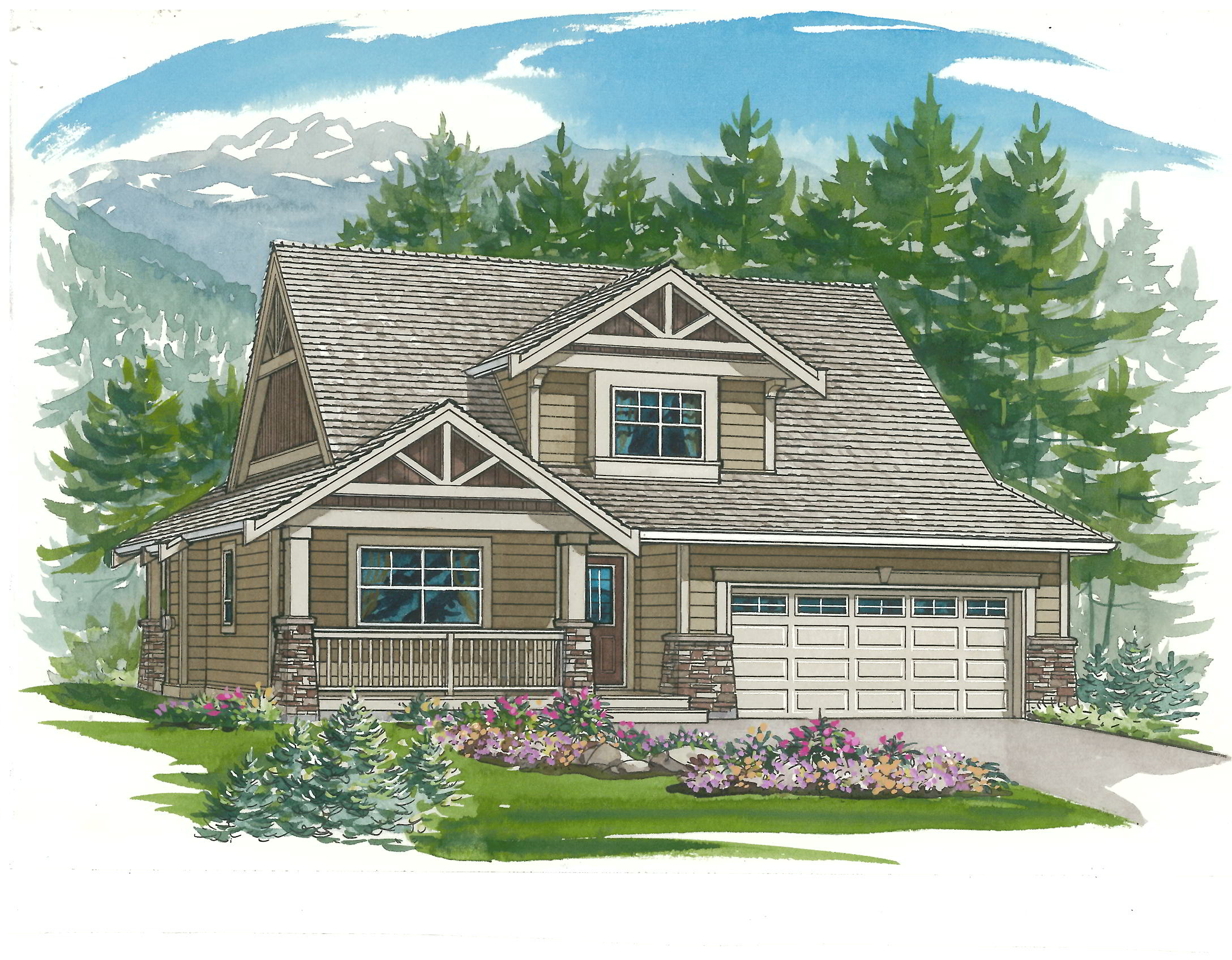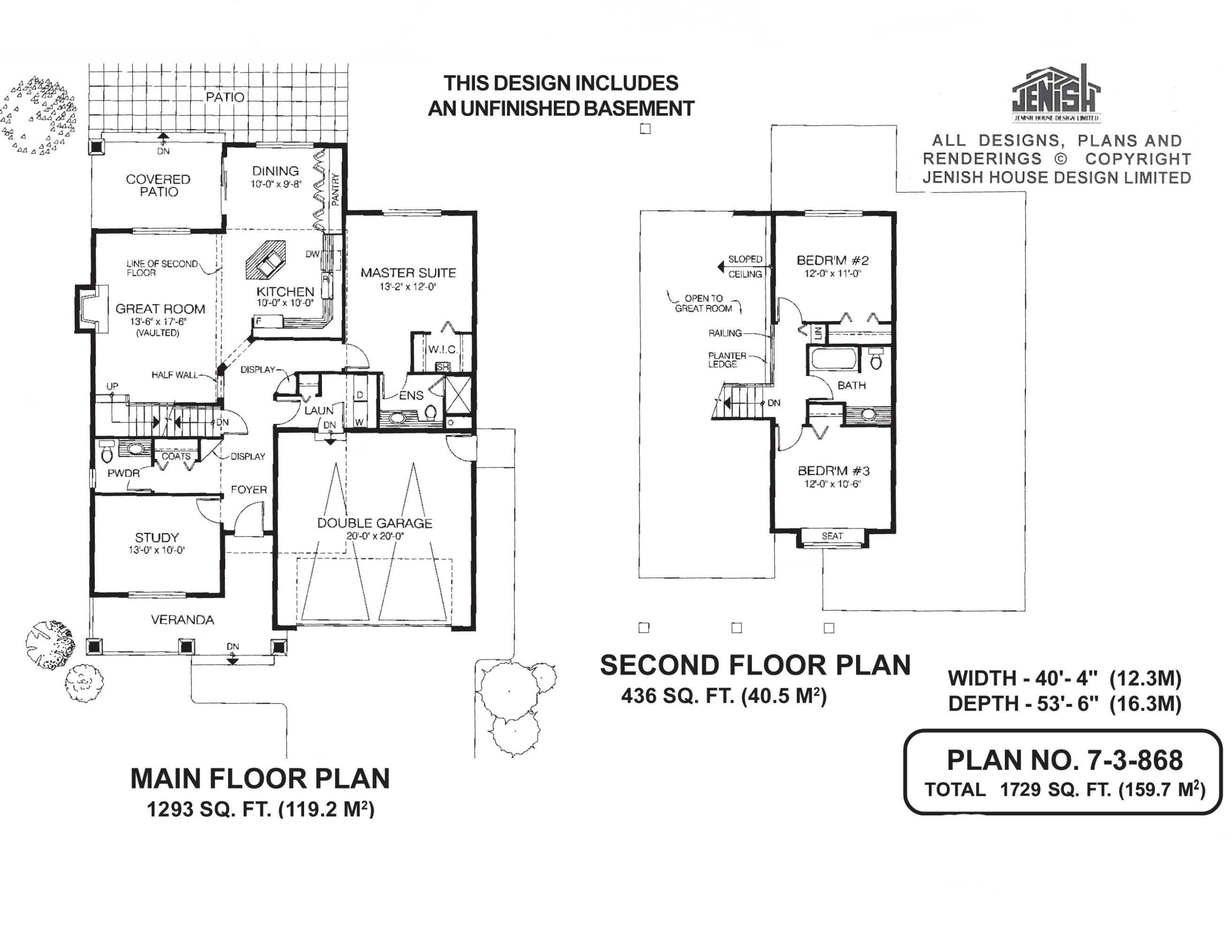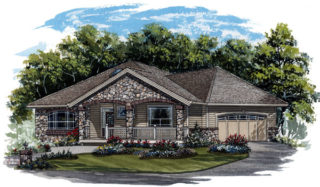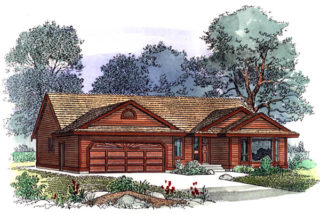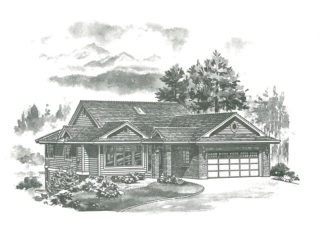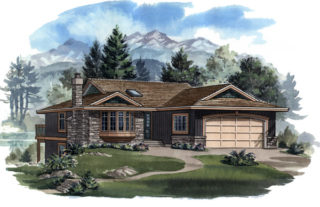7-3-868B
From: $883.00
Spacious and gracious, with plenty of curb appeal, this three-bedroom family home contains all the conveniences and amenities that today’s homeowners desire. The entrance is set back under a covered porch, offering protection from the elements in inclement weather. To the left is an old-fashioned veranda that just needs the addition of a porch swing and a couple of pots of geraniums to maximize its potential. The L-shaped foyer includes a coat closet and a powder room, both conveniently located for guests. A triangular display shelf provides a setting for plants and ornaments. Overlooking the front veranda is a study or den that is ideally located for use as a home office. The family area is located at the rear of the home, overlooking a partially covered patio and the back garden. The generously sized great room, open to the foyer through a half-wall, boasts a ceiling that slopes up to the pitch of the roof. The great room’s fireplace will warm up winter evenings, and a doorway allows access to a covered patio that will expand the living area during the summertime. The kitchen, separated from the great room and dining room by an angled work island, features an L-shaped counter configuration designed to save steps. A pantry with three double doors runs along one side of the dining room, where doors open to the patio. On the other side of the home, located at the back for privacy, is the master suite. A roomy walk-in closet abuts the ensuite, which includes a shower stall as well as a bathtub. Also on the ground floor is the laundry room, with handy access to the double garage. A second display case, this one with a curved façade, occupies a niche near the laundry room. An L-shaped staircase leads to the second floor, really a half floor. Here, Bedrooms No. 2 and 3 are separated by a three-piece bathroom. Exterior finishes include horizontal wood siding, painted pilasters flanking the veranda, partly mullioned windows and decorative cross-bracing at the two gables, as well as stone accents. This home measures 40 feet, four inches wide, by 53 feet, six inches deep, for a total of 1,719 square feet of living space. The design includes an unfinished basement.
