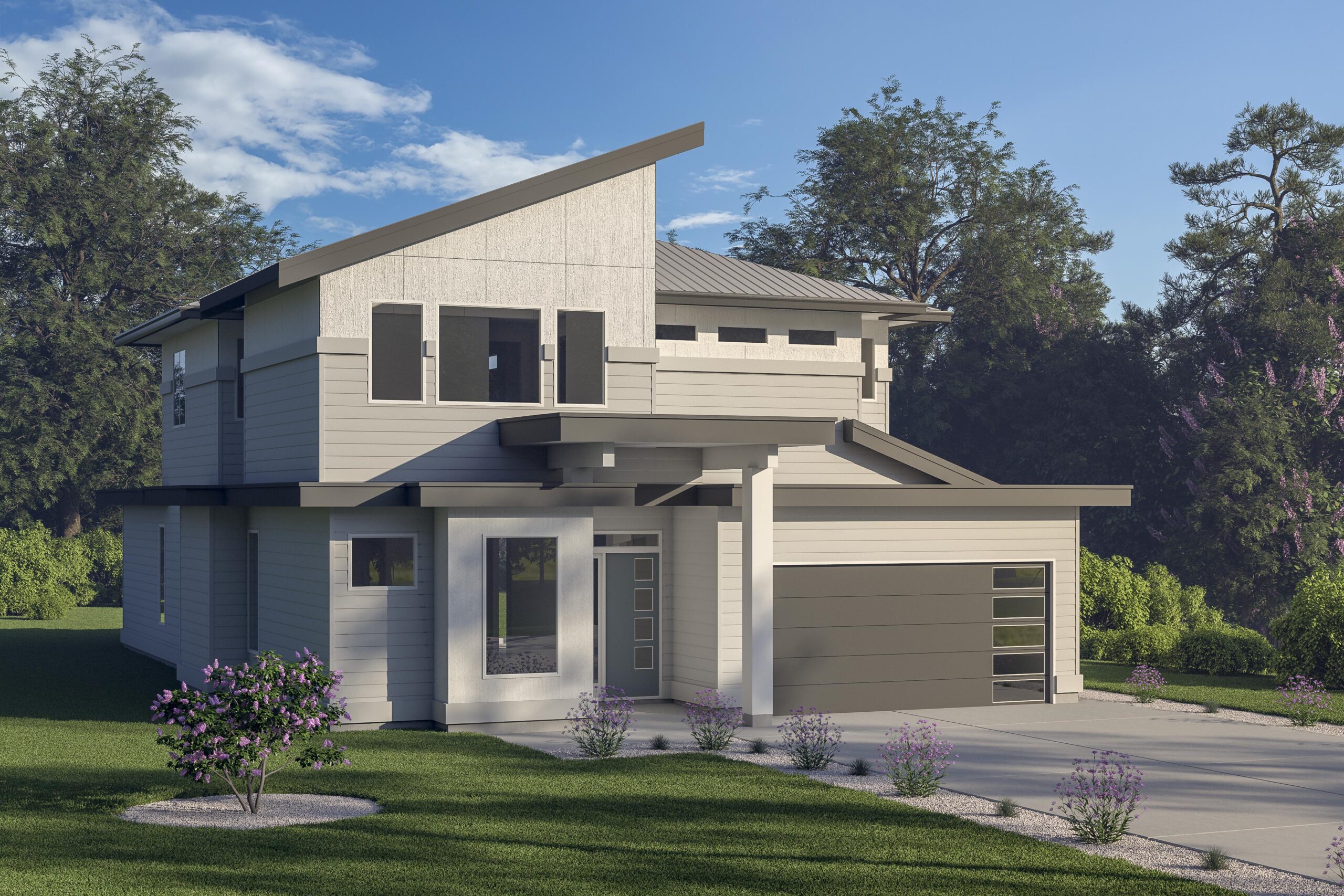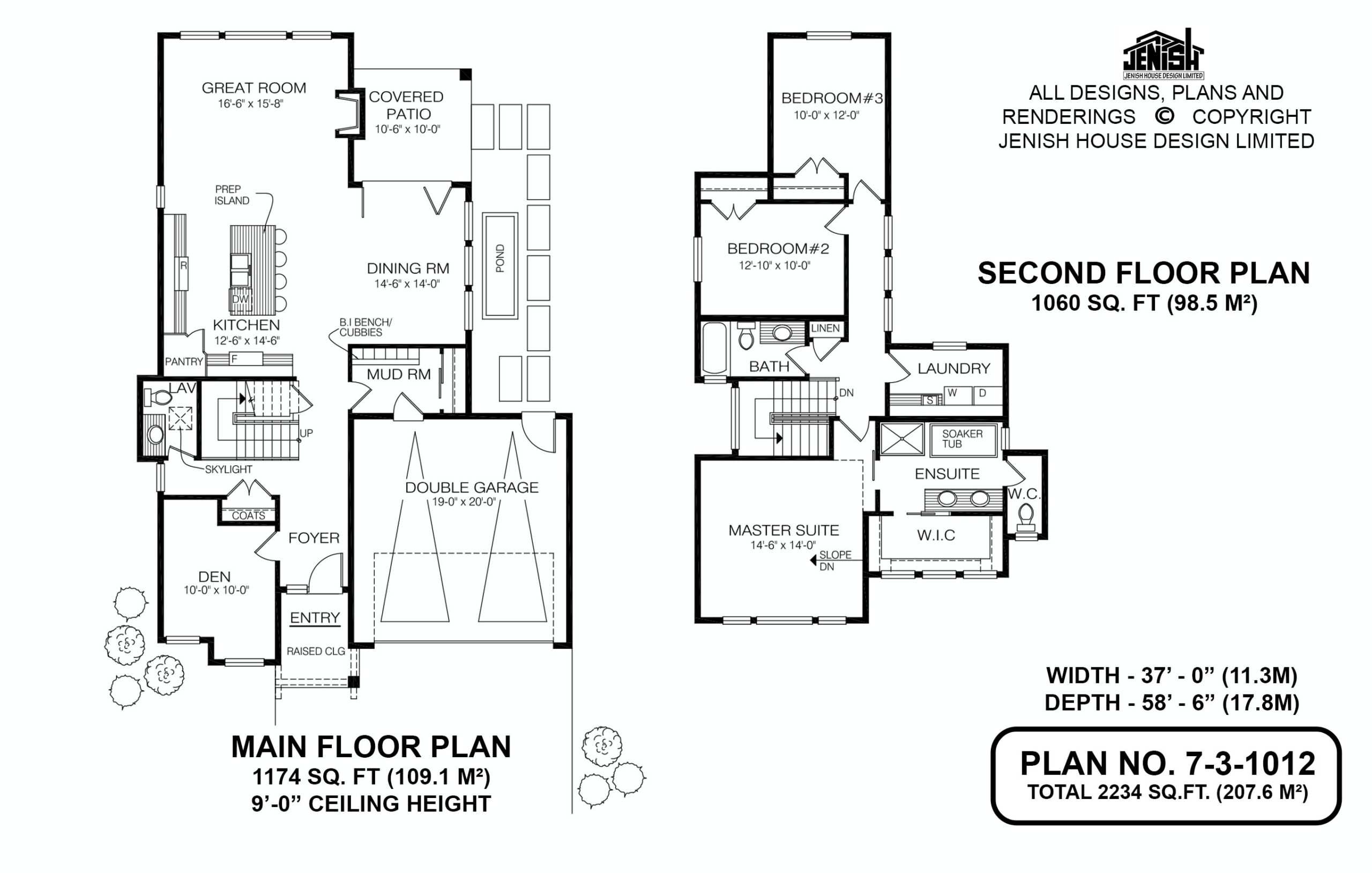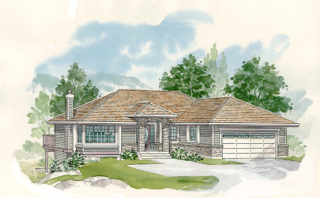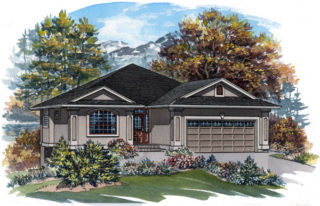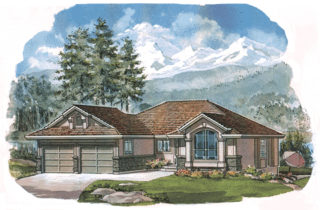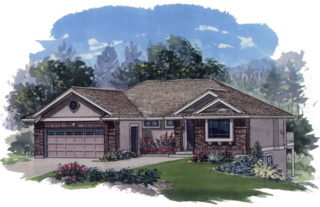7-3-1012
From: $959.00
This striking three-bedroom, two-storey home, with its dramatic sloped roof, includes three bedrooms plus a den. The plans include an unfinished basement. The entry features a raised ceiling and opens into a foyer with a den to the left. A coat closet is located across from the U-shaped stairway to the upper floor. In the adjacent powder room, natural light will flood through a skylight. The great room windows look out to the back garden. A gas fireplace will warm this room during the cooler months. The dining room features a trio of windows that overlook an outside courtyard with a pond and planter boxes, and enjoys access to a covered patio, ideal for summertime meals. The open-plan kitchen is separated from the great room and dining area by a four-seat eating bar and prep island. The cook will welcome the corner pantry and plenty of counter space. Upstairs, the master suite features a sloping ceiling and overlooks the front garden. A roomy walk-in closet will accommodate clothing and accessories. The ensuite includes a soaker tub, as well as double basins and a shower stall. The second and third bedrooms share a three-piece bath. The linen closet is nearby. Across from the stairwell is the laundry room, with space for a side-by-side washer and drier, as well as a useful shelf and sink. A trio of high windows lights the corridor between the stairwell and the third bedroom. The double garage leads into a mud room with a bench and cubbies. Exterior finishes include stucco panels and horizontal siding, as well as painted trim and a metal roof. A decorative garage door enhances the design. This home measures 37 feet wide and 58 feet, six inches deep, for a total of 2,234 square feet.
| Plan Prices and Options | Pricing Copy PDF Only, 5 Copy Set, Construction Package (5 + Pricing PDF), Construction PDF Only |
|---|---|
| Bedrooms | 3 |
| Garage Spaces | 2 |
| Plan Category | Photo Realistic, Single Family |
| Storeys | 2 |
| House Type/Structure | Two Storey |
Make it your own.
Interested in a double garage or an additional bedroom on the main level? All home plans can be customized to what you need in your home.
