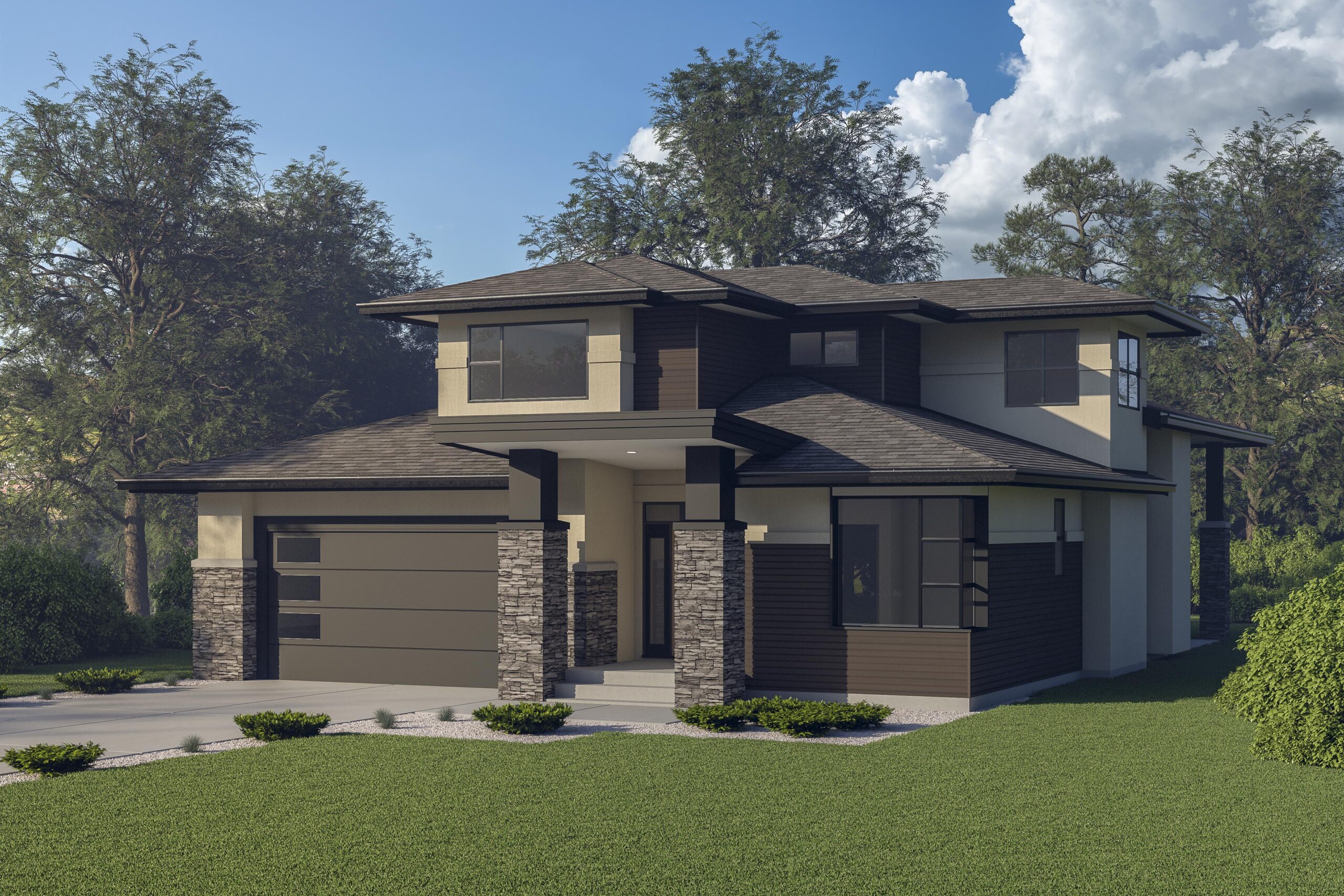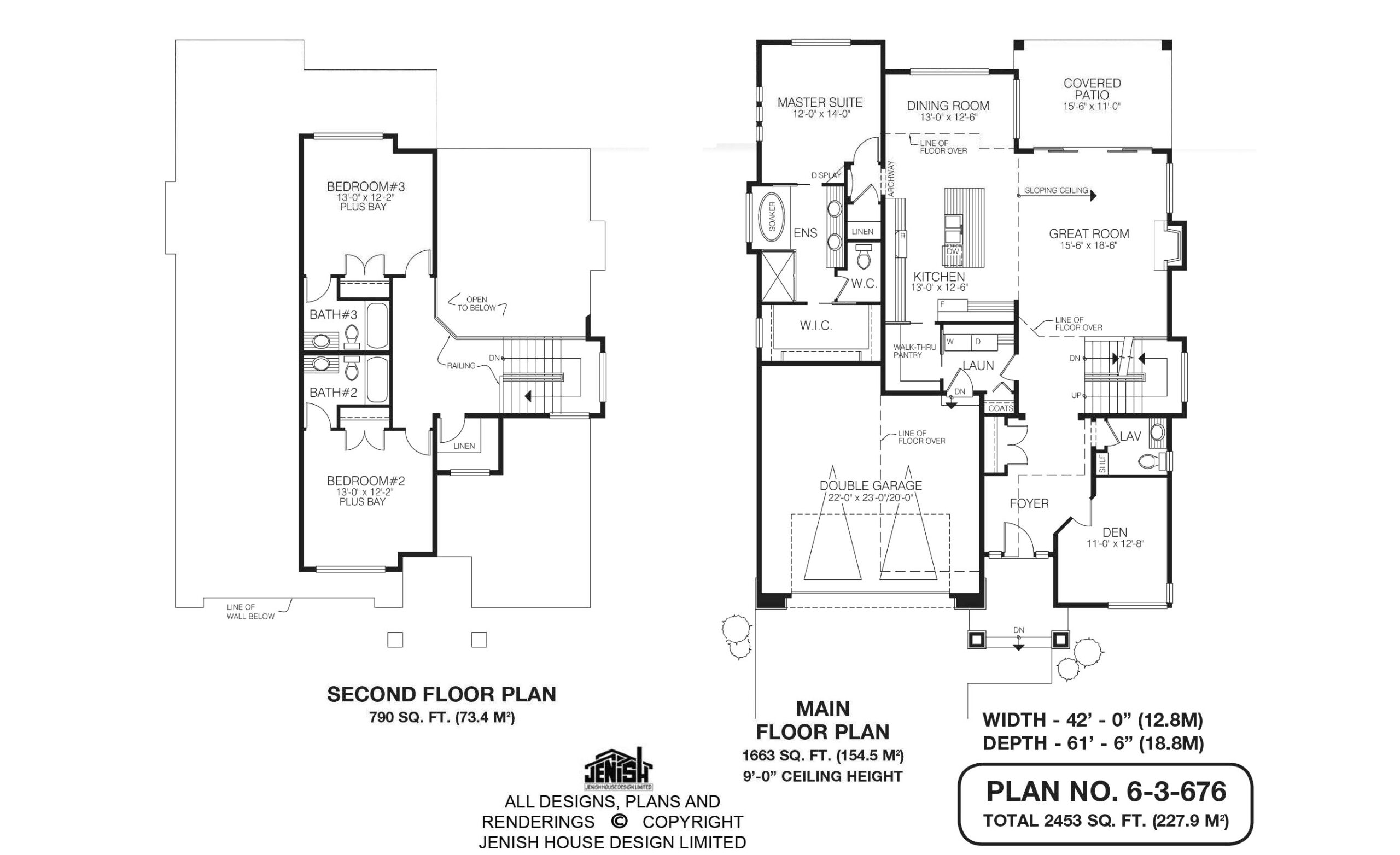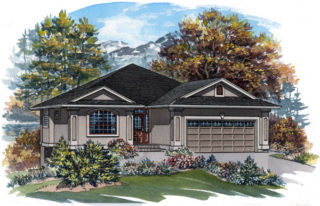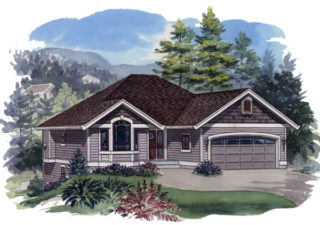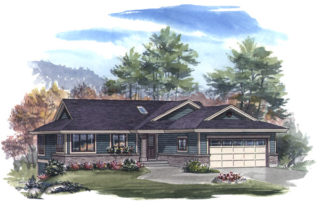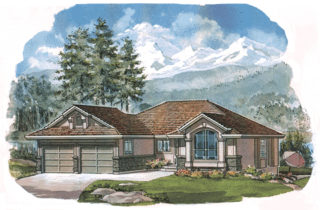6-3-676
From: $1,065.00
Wide stone pilasters decorate the facade of this handsome family home, which includes three bedrooms located on 1-1/2 storeys. The pilasters, complemented by stucco and narrow horizontal siding, provide dramatic curb appeal. The covered entry leads into a lofty double-height foyer. A den is located immediately to the right, the ideal spot for a home office. A convenient two-piece lavatory is adjacent. Also in the foyer is a coat closet, close to the U-shaped stairway that leads to the upper half-storey. Beyond the stairway is the great room, which features a partially double-height ceiling, sloping to nine feet near the exterior wall. The gas fireplace will cast its rosy glow into both the open-plan kitchen and dining room, while sliding glass doors offer access to a covered patio, perfect for al fresco meals. The kitchen and dining area are separated from the great room by a spacious work island, fitted with double sinks and a dishwasher. Part of the dining room ceiling is double-height. A walk-through pantry leads from the kitchen, through the laundry room and into the double garage, making unloading groceries a breeze. The laundry room includes a handy shelf, as well as a coat closet. An archway leads from the dining area into a space with a linen closet, close to the master suite. The roomy master suite looks out to the back garden for privacy. Between the bedroom and the large walk-in closet is the en-suite, which includes an oval soaker tub set in a bayed-out niche, as well as double basins and a shower stall. The toilet is enclosed in a separate space. Upstairs, both secondary bedrooms has its own three-piece bathroom. One overlooks the back garden, while the other overlooks the front garden. A linen closet is conveniently placed on the stair landing. Parts of the second story are open to the rooms below, and the landing is railed for safety. The double garage, which features a decorative door with horizontal glass panels, is big enough to accommodate a workshop. Exterior finishes include stucco, stone and horizontal siding, as well as painted trim. This home measures 42 feet wide by 61 feet, six inches deep, for a total of 2,453 square feet.
| Plan Prices and Options | 5 Copy Set, Construction Package (5 + Single Build PDF), Construction PDF Only |
|---|---|
| Bedrooms | 3 |
| Garage Spaces | 2 |
| Plan Category | Photo Realistic, Single Family |
| Storeys | 1.5 |
| House Type/Structure | One and a Half Storey |
Make it your own.
Interested in a double garage or an additional bedroom on the main level? All home plans can be customized to what you need in your home.
