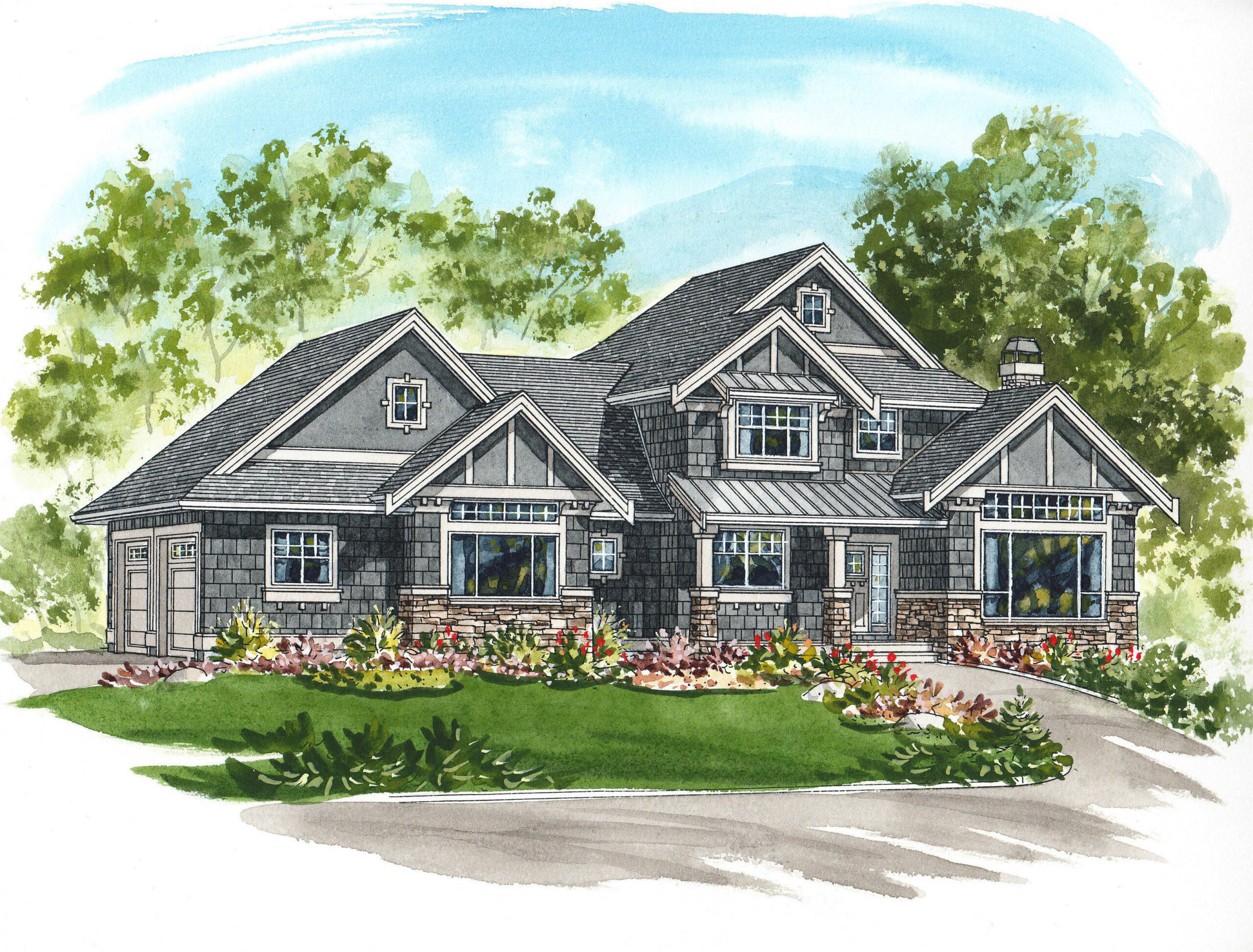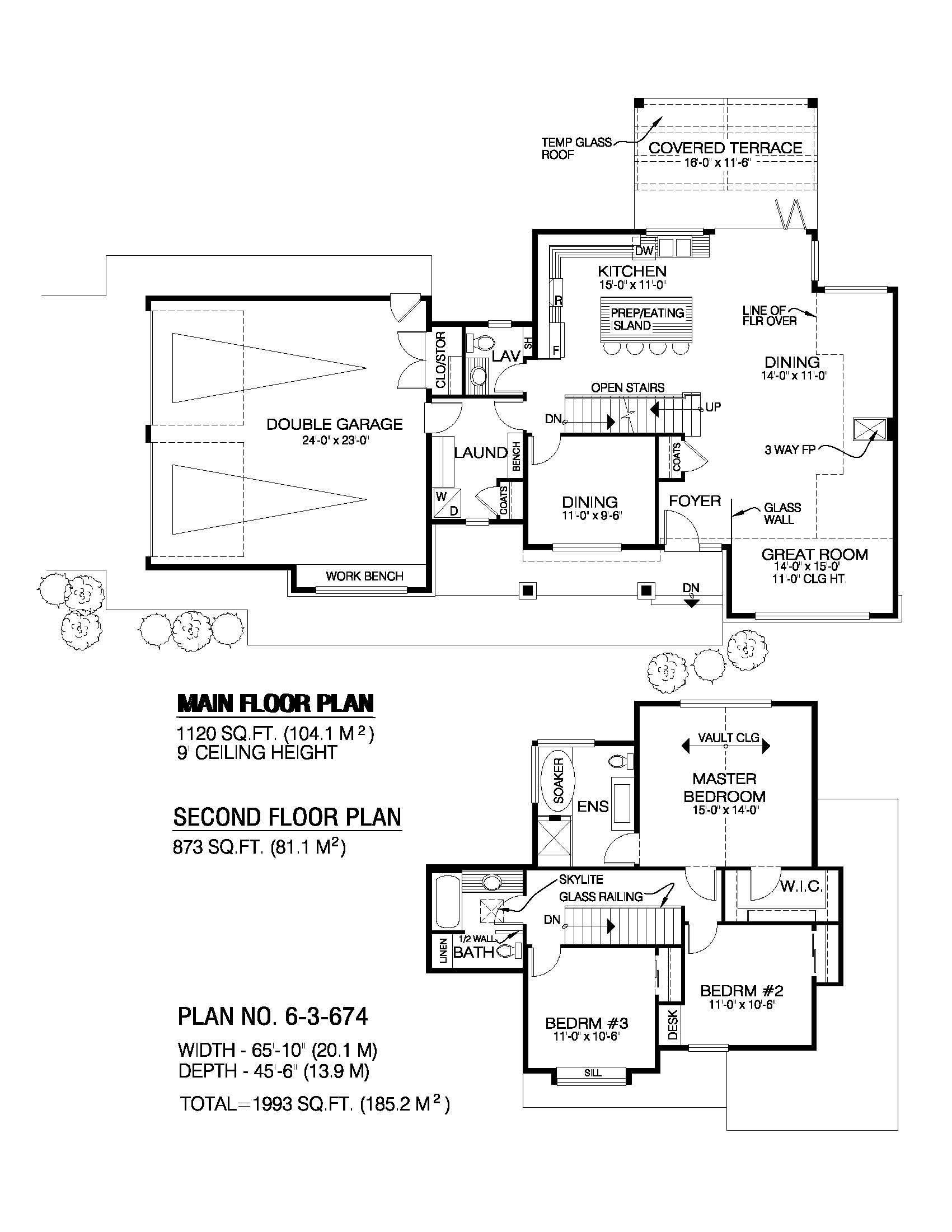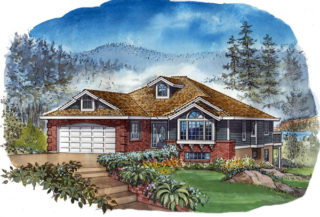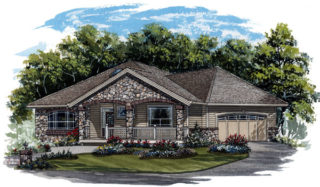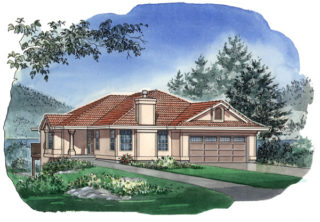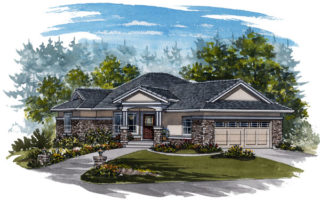6-3-674
From: $985.00
Dormer windows always add charm to a home, and this rambling 1½-storey family home, designed for a large lot, is no exception. The entry is protected by a glass-panelled awning that is echoed at a window above and shelters the spacious front porch. The compact foyer, which includes a handy coat cupboard, is separated from the open-plan great room by a glass partition. The great room’s most striking feature is a three-way fireplace that will cast its glow all the way to the dining area and also brighten the lofty double-height area where it is located. Large windows overlook the front garden. The dining area will be bright with natural light, thanks to two side windows, as well as french doors that open to a covered terrace. A second, more formal, dining area overlooks the front garden and is located around the corner from the kitchen for easy serving. The kitchen features a four-seat eating bar and prep island, as well as an L-shaped counter configuration to save steps for the cook. There is a window over the double sink. Adjacent to the kitchen, in the connecting corridor between the main house and the two-vehicle garage, are a powder room and the laundry room, which includes a storage closet as well as a bench that will be useful for removing muddy boots. Upstairs, the master bedroom overlooks the back garden. Airy and bright, the space features a vaulted ceiling, as well as a walk-in closet. The en-suite includes an oval soaker tub, in addition to a shower stall. Both the second and third bedrooms look out on the front garden and share a three-piece bathroom that occupies its own bayed-out niche. Natural light will flood through the sky-light. The second bedroom has a built-in desk, while the third features an extra-deep window sill. This plan includes an unfinished basement. There is space for a work bench in the double garage, which includes a generous storage area. Exterior finishes include cedar shakes and stucco, brick accents and partly mullioned windows. The garage doors are turned away from the roadway, offering a more attractive aspect to passers-by. This home measures 65 feet, 10 inches wide by 45 feet, six inches deep, for a total of 1,993 square feet.
| Plan Prices and Options | 5 Copy Set, Construction Package (5 + Single Build PDF), Construction PDF Only |
|---|---|
| Bedrooms | 3 |
| Garage Spaces | 2 |
| Plan Category | Single Family |
| Storeys | 1.5 |
| House Type/Structure | One and a Half Storey |
Make it your own.
Interested in a double garage or an additional bedroom on the main level? All home plans can be customized to what you need in your home.
