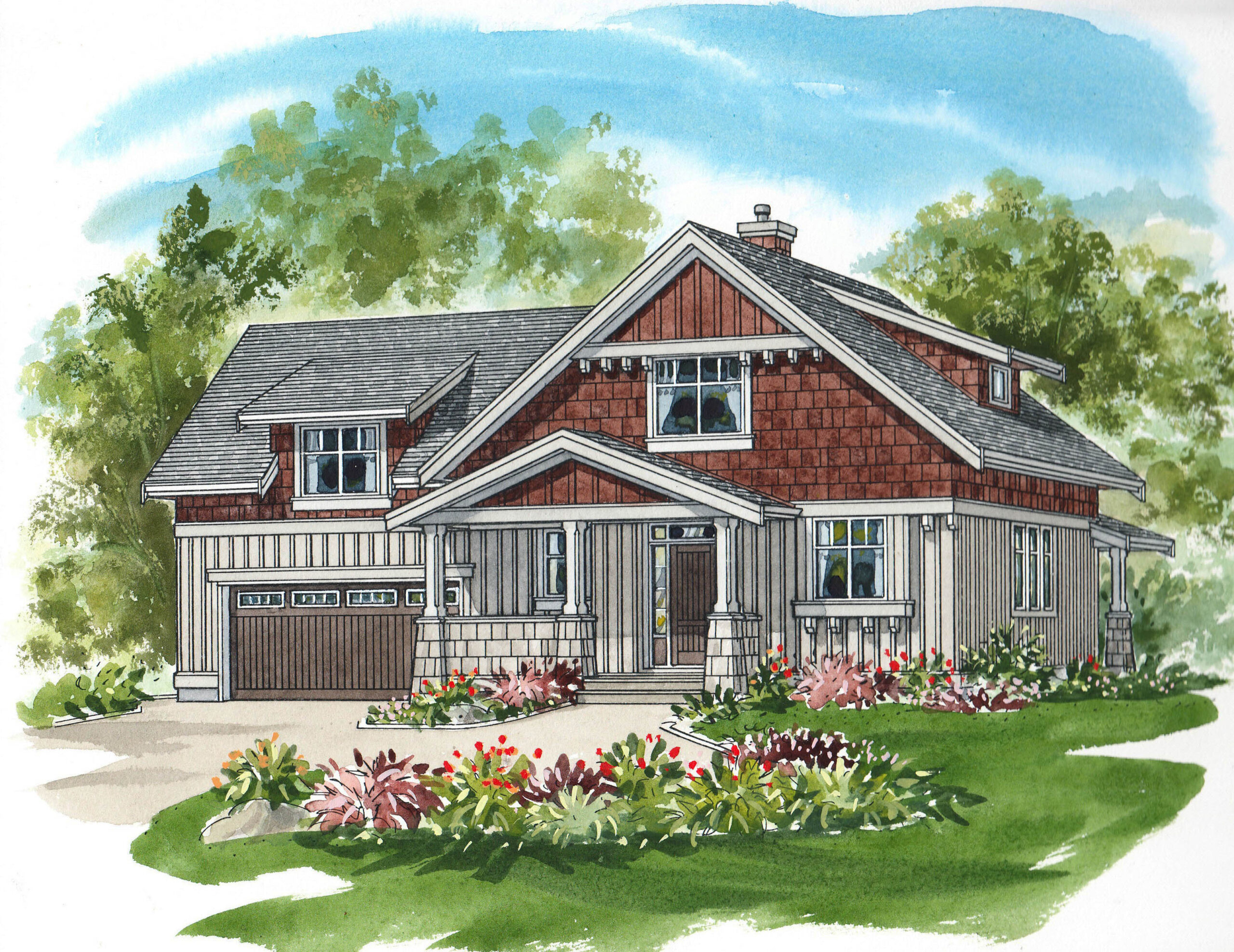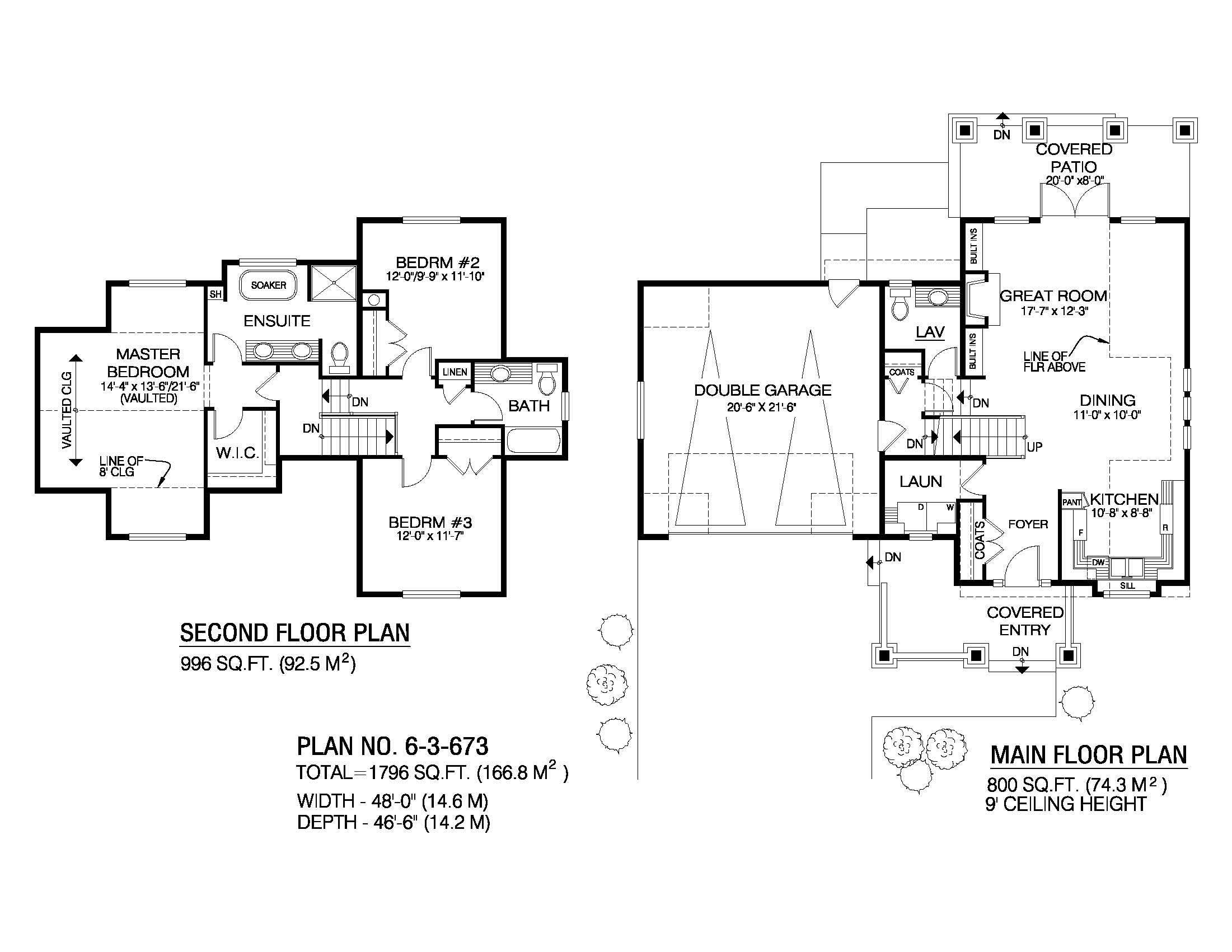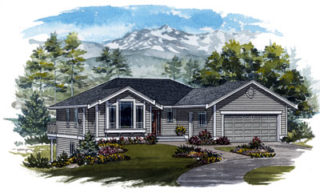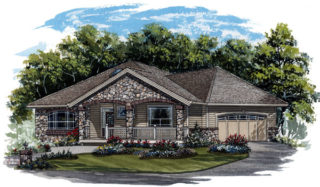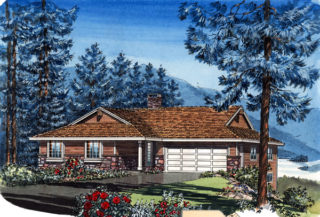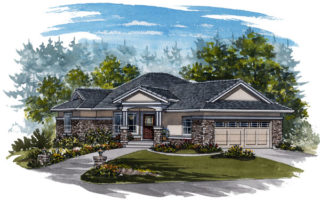6-3-673
From: $985.00
With curb appeal galore, this two-storey, three-bedroom home, which includes an unfinished basement, will enhance any residential neighbourhood. The covered porch that shelters the entry extends around the corner to form a small veranda. Inside, the foyer includes a spacious coat closet and leads into the great-room complex, where part of the ceiling is double-height, lending this area an airy elegance. The gas fireplace in the great room, flanked by built-in shelving, will cast its glow into the dining room, as well as the kitchen. French doors to the covered patio will make outdoor meals easy to serve. The kitchen, with a step-saving U-shaped counter configuration, features a window over the double sink with an extra-deep sill, ideal for collectibles and pots of herbs. To the left of the foyer is the laundry room and a powder room is adjacent to the great room, close to the U-shaped stairway to the second floor. Ceilings on the main floor measure nine feet high. Upstairs, the master bedroom occupies a bayed-out area with a dramatic vaulted ceiling that rises to 11 feet. A walk-in closet is located across from the large ensuite, which includes a soaker tub with a window overlooking the back garden, as well as double sinks and a shower stall. The secondary bedrooms share a three-piece bath with a handy linen closet nearby. On the exterior, board-and-batten cladding adds texture to the lower part of the facade, with stained wooden shakes on the upper part. Unstained shakes provide contrast on the front porch. Painted trim and decorative woodwork add interest. This home measures 48 feet wide by 46 feet, six inches deep, for a total of 1,796 square feet.
| Plan Prices and Options | 5 Copy Set, Construction Package (5 + Single Build PDF), Construction PDF Only |
|---|---|
| Bedrooms | 3 |
| Garage Spaces | 2 |
| Plan Category | Single Family |
| Storeys | 1.5 |
| House Type/Structure | One and a Half Storey |
Make it your own.
Interested in a double garage or an additional bedroom on the main level? All home plans can be customized to what you need in your home.
