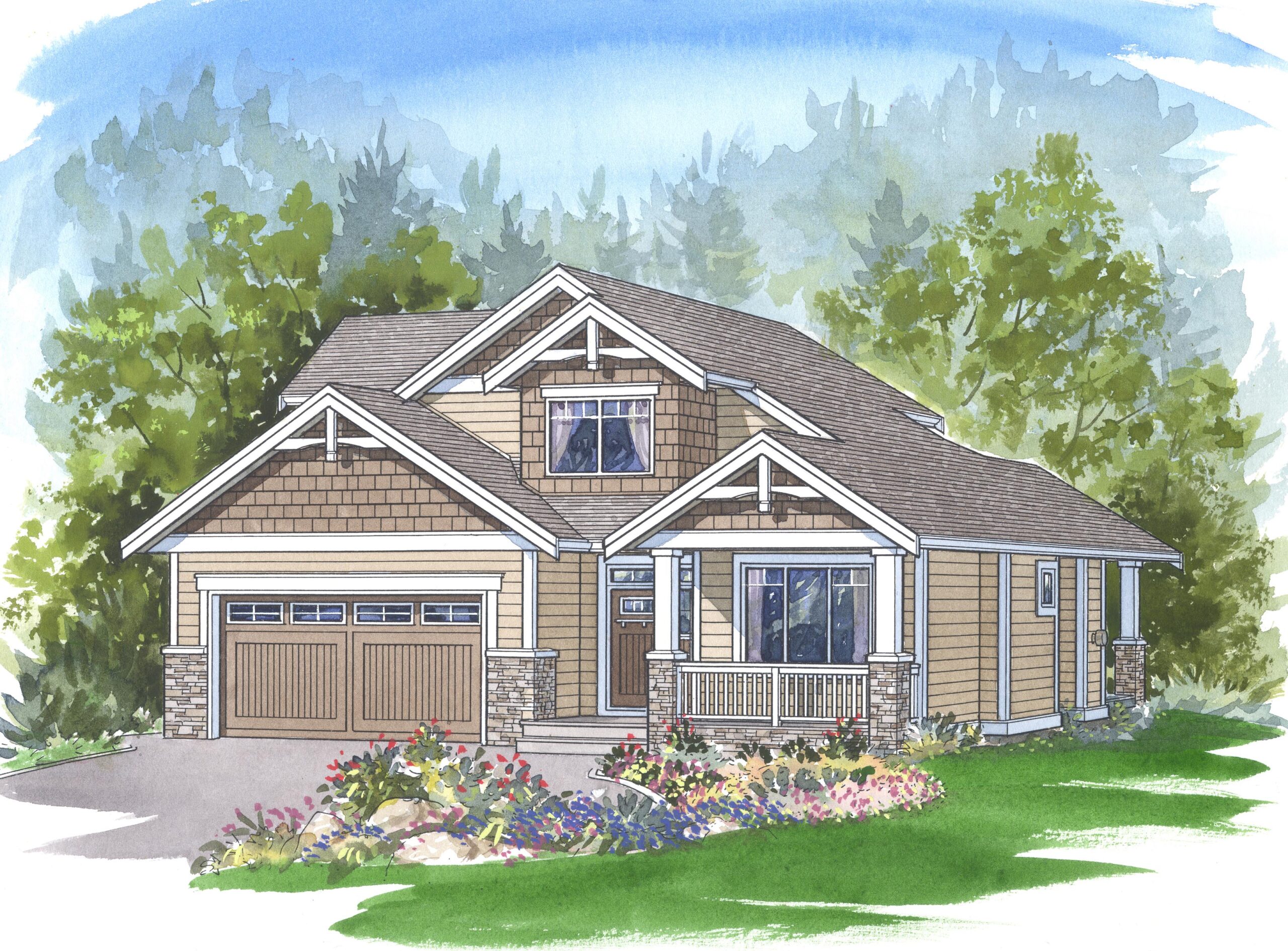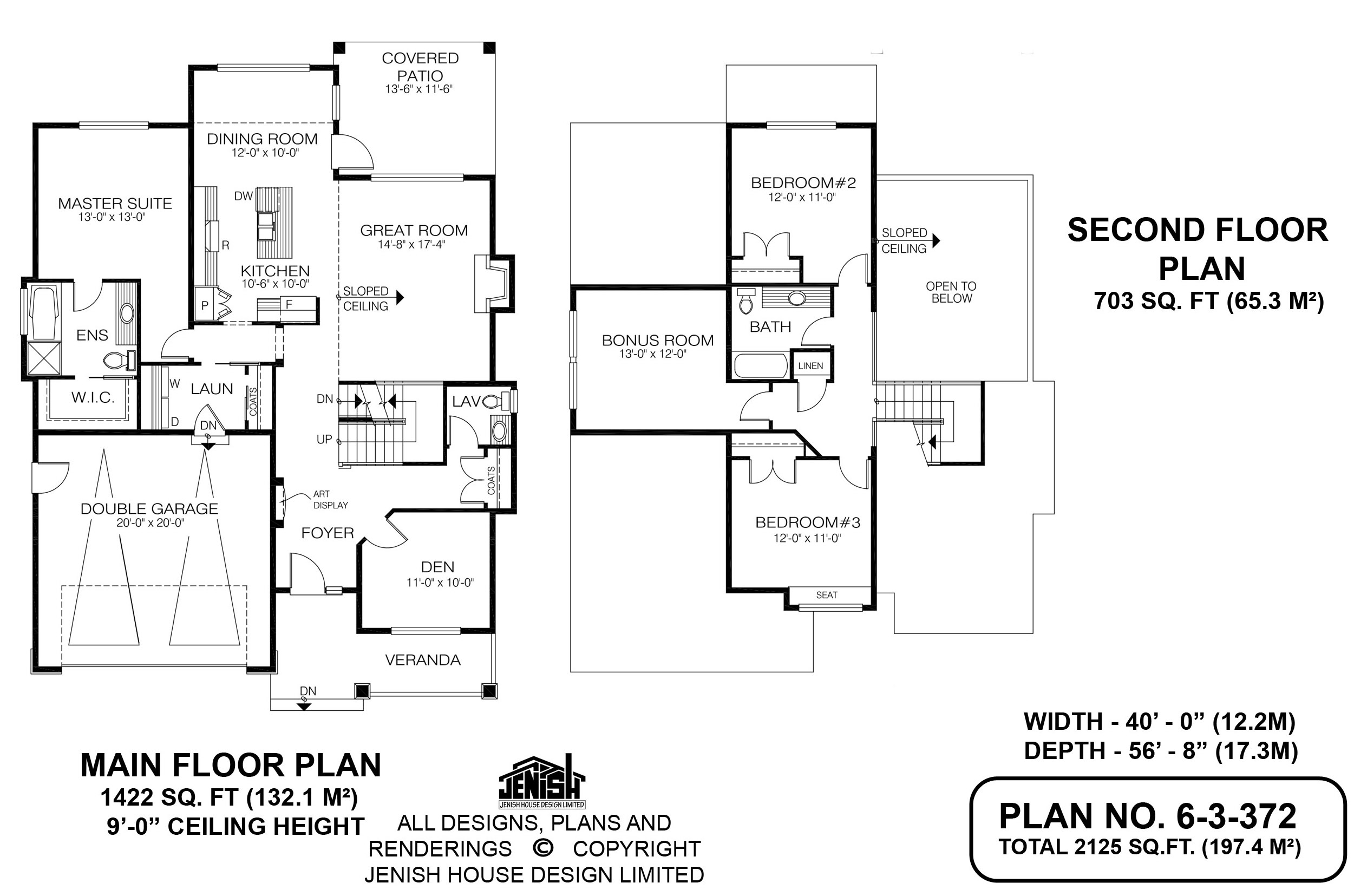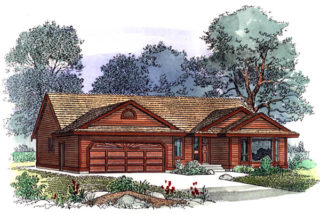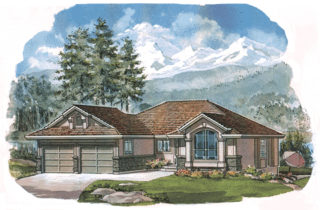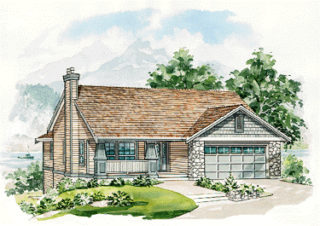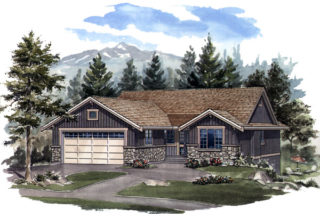6-3-372
From: $959.00
This attractive three-bedroom home features a partial second story that includes the secondary bedrooms, as well as a bonus room that would make an ideal studio or entertainment centre – the perfect setup for a family with teenaged children. The unfinished basement, included with the plans, offers room for a growing family to expand. Entry is through a covered porch with a veranda to one side. To the right is a den, ideally placed for a home office, that could double as a spare bedroom. To the left is a display cabinet. A coat closet and powder room are tucked in behind the U-shaped staircase that leads to the second floor. The open-plan great-room complex features a lofty sloped ceiling. The great room includes a gas fireplace, as well as windows that overlook a covered patio and the garden beyond. The dining room has access to this patio, making outdoor meals a breeze in the summer months. The kitchen, separated from the great room by a prep island that contains the double sink, includes a pantry. The L-shaped counter configuration promises efficiency. The master suite looks out to the back garden and includes an ensuite with a soaker tub, as well as a shower stall. The walk-in closet will offer ample room for clothing and accessories. Upstairs, adjacent to the bonus room, the two secondary bedrooms share a three-piece bath and a linen closet. The laundry room has access to the double garage and includes a cupboard for family gear. Ceilings rise to nine feet on the main floor, except where otherwise designated. On the exterior, horizontal siding contrasts nicely with the wooden shingles in the gables, as well as with the vertical pattern on the garage door. Brick accents on the pilasters that mark the front veranda are echoed on the garage. This home measures 40 feet wide by 56 feet, eight inches deep, for a total of 2,125 square feet.
| Plan Prices and Options | Pricing Copy PDF Only, 5 Copy Set, Construction Package (5 + Pricing PDF), Construction PDF Only |
|---|---|
| Bedrooms | 3 |
| Garage Spaces | 2 |
| Patio/Deck | Covered Patio |
| Plan Category | Single Family |
| Storeys | 1.5 |
| House Type/Structure | One and a Half Storey |
Make it your own.
Interested in a double garage or an additional bedroom on the main level? All home plans can be customized to what you need in your home.
