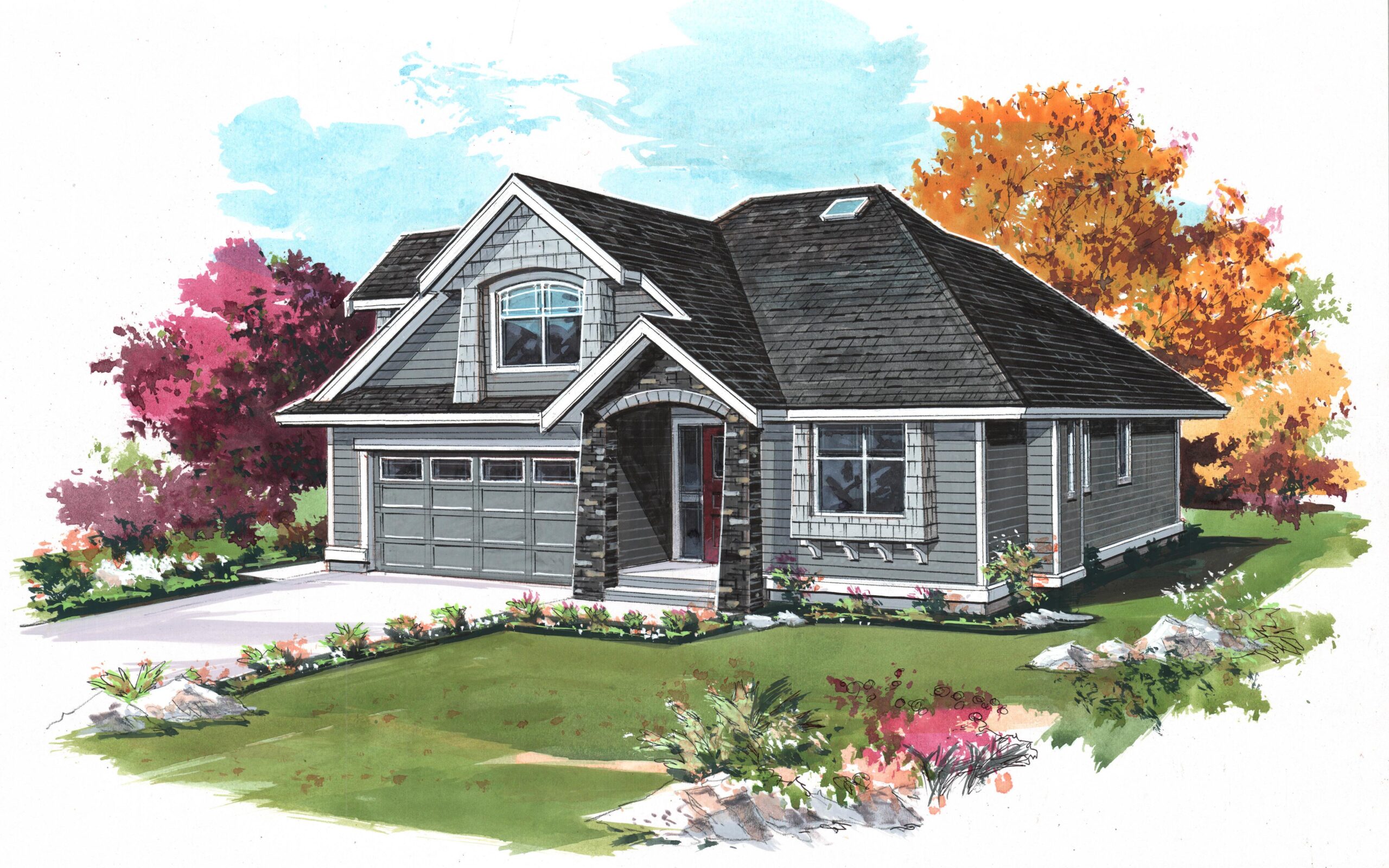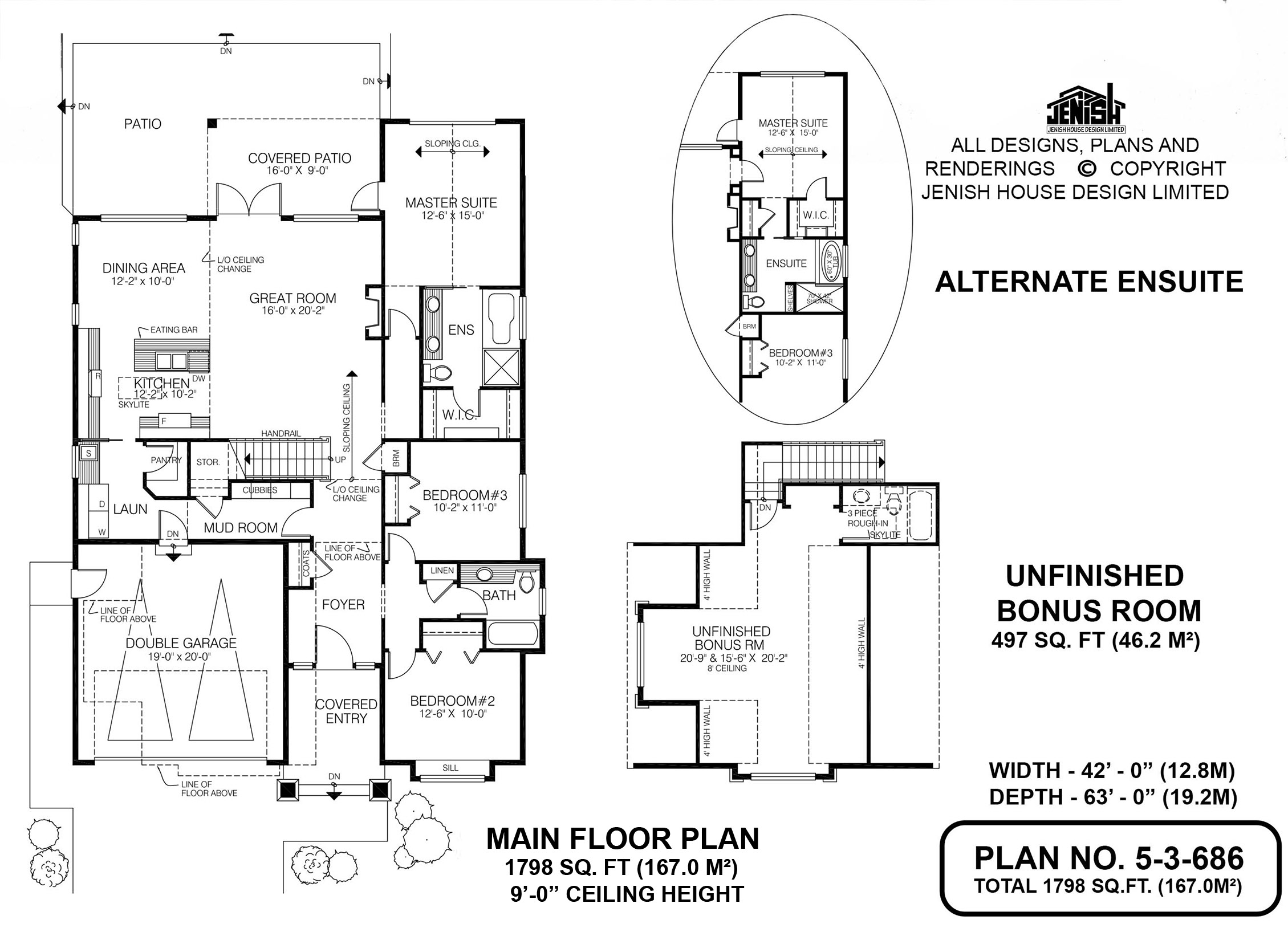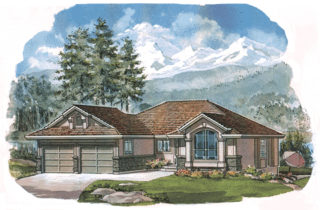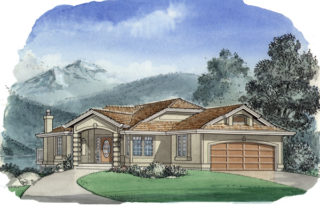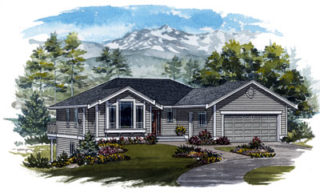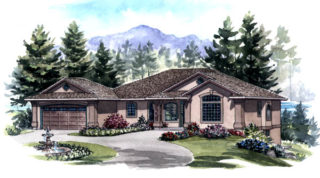5-3-686
From: $985.00
This charming home offers the prospective homeowner plenty of choice, thanks to an unfinished bonus room over the double garage, as well as an alternative plan for the en-suite in the master bedroom. Entry is through a covered porch set off by brick pilasters. The foyer includes a coat closet to the left. Directly ahead is the staircase to the second-storey bonus room and beyond is the great room. The great room features a sloped ceiling, as well as a gas fireplace that will cast its warmth into the dining area and kitchen. French doors open to a partially covered patio and the back garden beyond. A large window in the dining area looks out to the patio, and natural light will filter through the two narrow windows that look to the side garden. The kitchen, separated from the dining area and great room by an eating bar, is illuminated by a skylight and includes generous counter space. An eating bar with a double sink on one side separates the kitchen from the dining area, which features a large window overlooking the patio. The laundry room has access to the double garage. A mud room with a coat closet is located nearby. The master suite also has a sloped ceiling, as well as a doorway to the patio. Windows overlook the back garden. Both plans for the en-suite include double basins, a shower stall and a soaker tub with its own window. The walk-in closet is located either in a corner of the suite, or with access from the en-suite. The second and third bedrooms share a three-piece bathroom, with a linen closet situated at its entrance. The third bedroom has a window with an extra-deep sill, which could double as a window seat. The unfinished bonus room includes a roughed-in three-piece bathroom, allowing it to serve as a guest room or fourth bedroom. Exterior finishes include horizontal siding with shingle accents around the front windows. Brick pilasters flank the arched front porch, which also features shingle accents. This home measures 42 feet wide by 63 feet deep, for a total of 1,798 square feet, plus the bonus room of 497 square feet. Ceilings are nine feet high throughout.
| Plan Prices and Options | 5 Copy Set, Construction Package (5 + Single Build PDF), Construction PDF Only |
|---|---|
| Bedrooms | 3 |
| Garage Spaces | 2 |
| Lot | Flat Lot |
| Plan Category | Single Family |
| Storeys | 1 |
| House Type/Structure | Straight Entry |
Make it your own.
Interested in a double garage or an additional bedroom on the main level? All home plans can be customized to what you need in your home.
