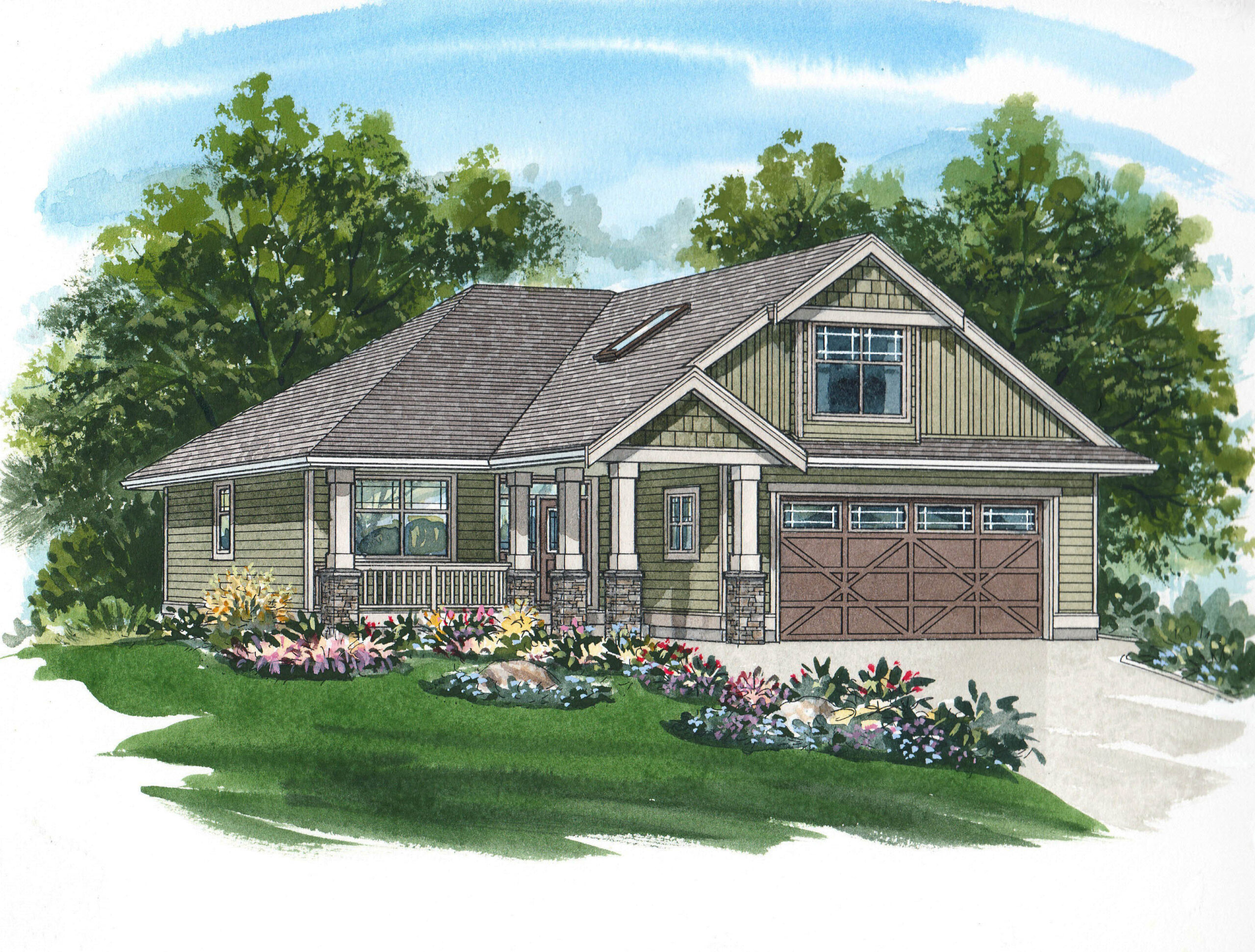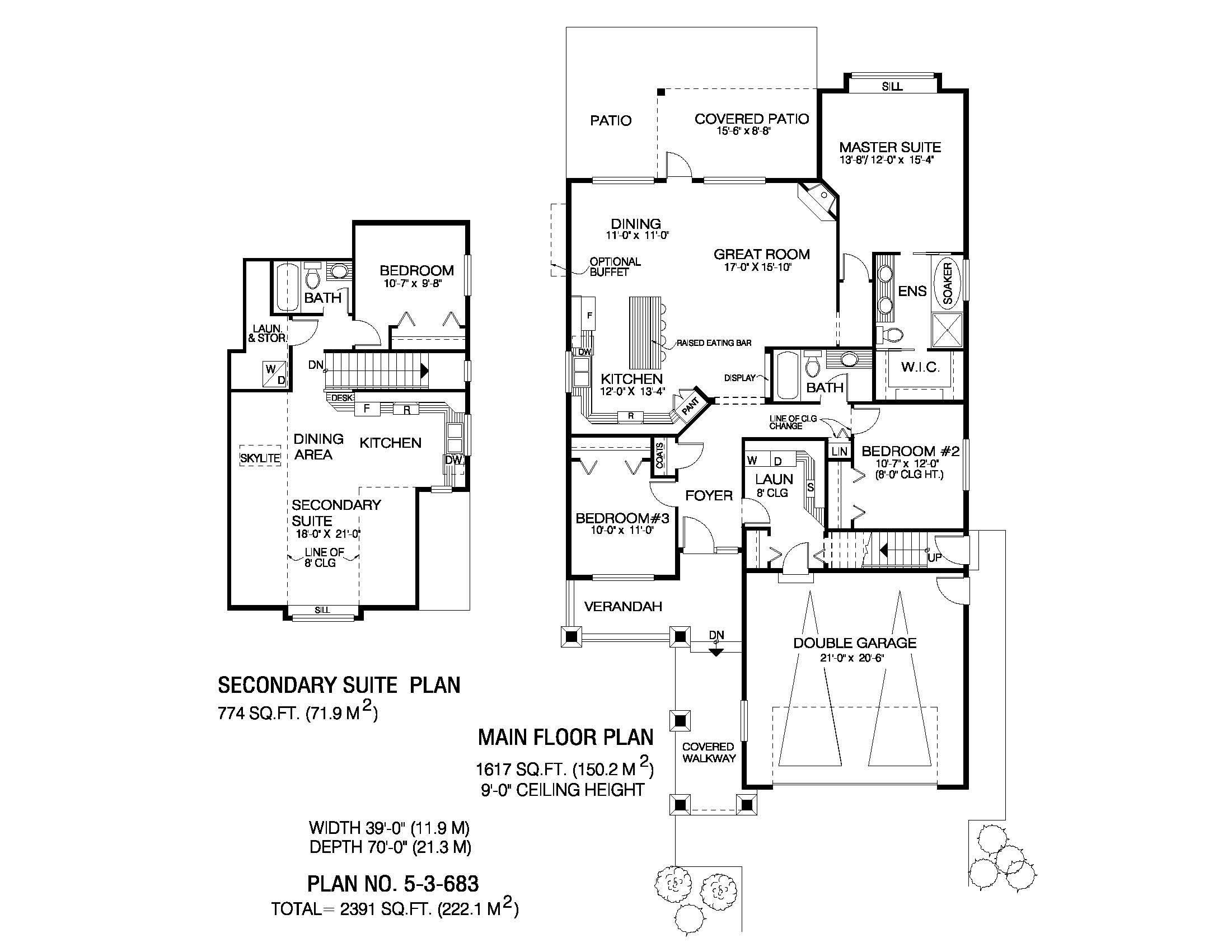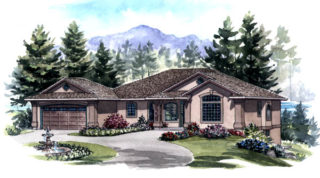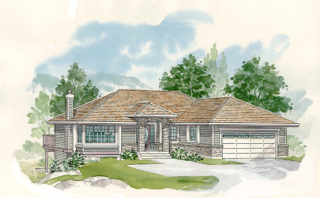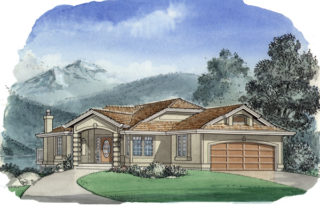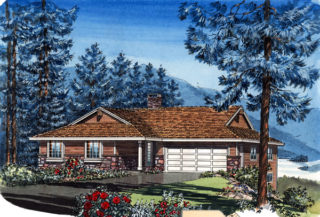5-3-683
From: $1,065.00
This plans for this charming home include an optional basement with space for a secondary suite, ideal as a mortgage helper or to accommodate adult children or aging parents. A roomy verandah, flanked by painted pilasters, includes the porch and covered walkway that shelter the front door. To the left of the compact foyer is the third bedroom, with a view to the front garden. To the right is the laundry room and storage closet, while the great-room complex lies directly ahead through an archway. The great room enjoys a gas fireplace, set in a corner to save space, as well as access to the partly-covered patio and the back garden beyond. Flowing into the great room is the dining area, which includes an optional buffet, always handy for storage and serving. A skylight will allow plenty of natural light to brighten this area. The kitchen is separated from the great room by a raised four-seat eating bar, with work-space on the kitchen side. A window over the double sink is always a bonus.The L-shaped counter configuration will save steps for the cook, and the pantry will provide lots of room for canned good and staples. Also overlooking the back garden is the master bedroom, which features an extra-wide window sill, as well as an ensuite that includes double basins, a soaker tub and a glassed-in shower stall. The walk-in closet is reached through the ensuite. The second and third bedrooms share a three-piece bathroom. A linen cupboard is located near the entrace to bedroom no. 2. Near the laundry room, which has access to the two-vehicle garage, a flight of stairs leads downstairs to the optional suite. Exterior finishes include board-and-batten and wood shingles in the large gable at the front of the home, as well as wood siding, painted trim and brick accents. This home measures 39 feet wide and 70 feet deep, for a total of 2,391 square feet. Ceilings on the main floor measure nine feet. The optional suite measures 774 square feet.
| Plan Prices and Options | 5 Copy Set, Construction Package (5 + Single Build PDF), Construction PDF Only |
|---|---|
| Bedrooms | 3 |
| Garage Spaces | 2 |
| Plan Category | Single Family |
| Storeys | 1 |
| House Type/Structure | Straight Entry |
Make it your own.
Interested in a double garage or an additional bedroom on the main level? All home plans can be customized to what you need in your home.
