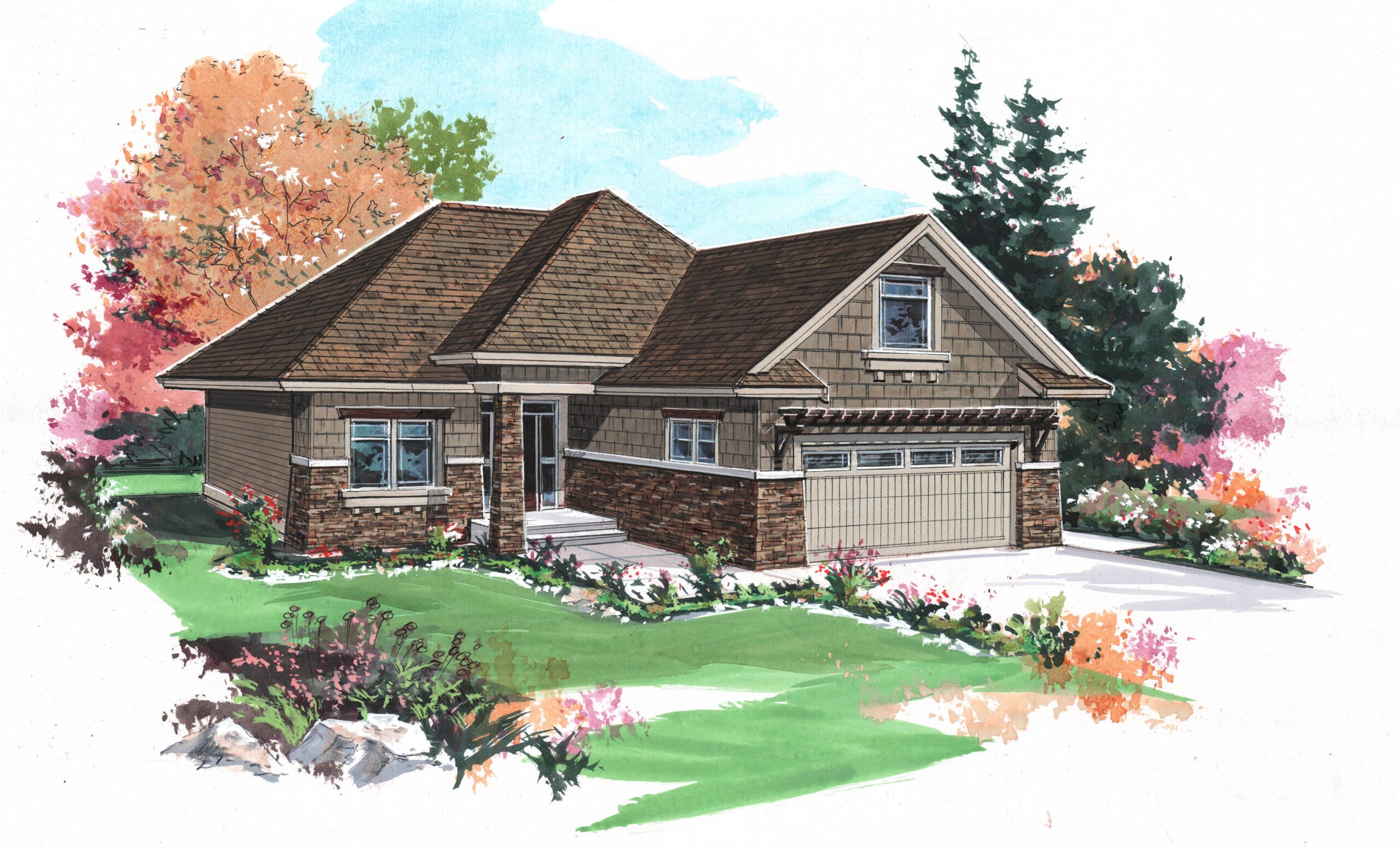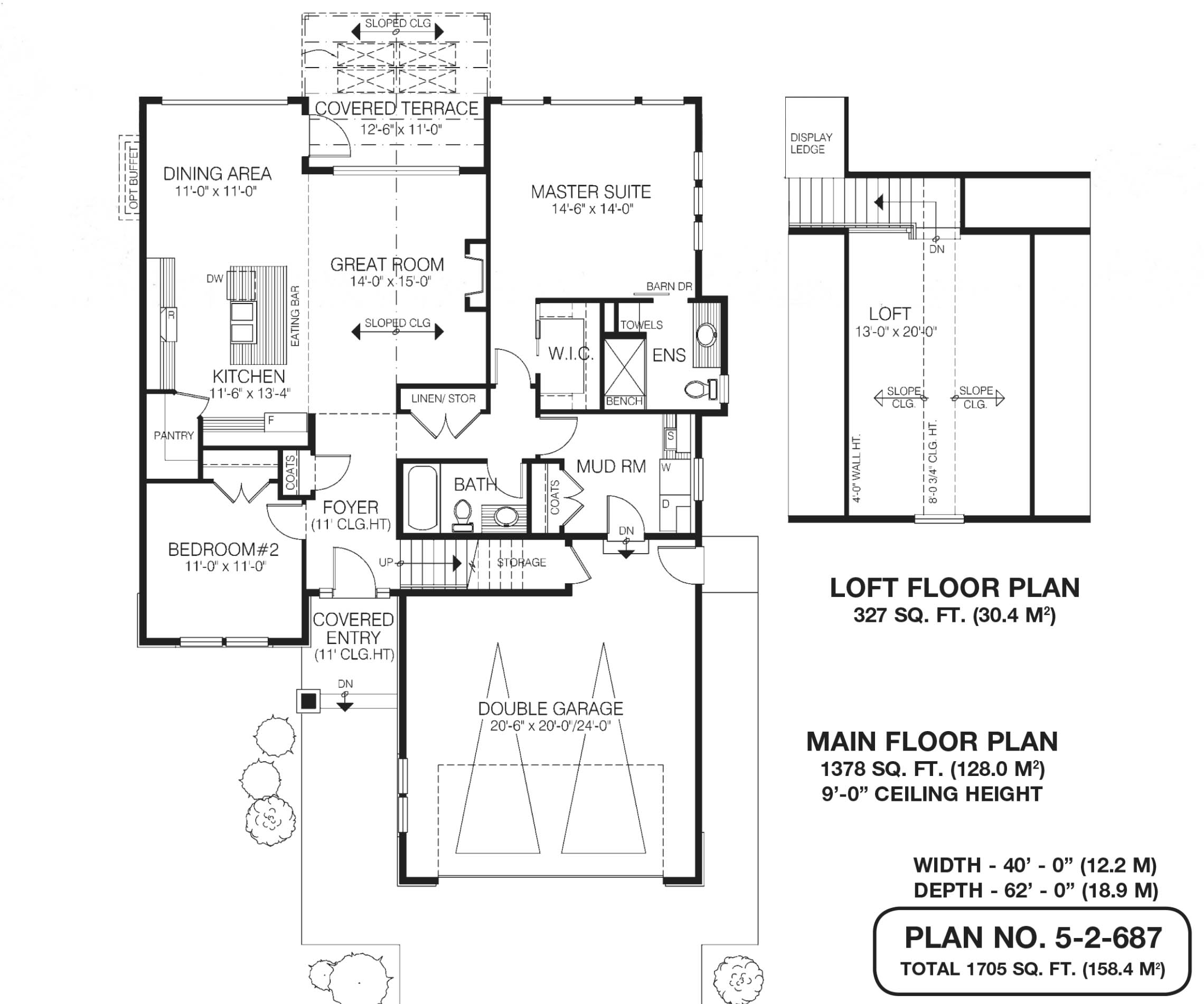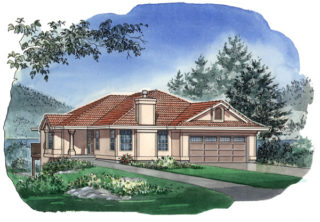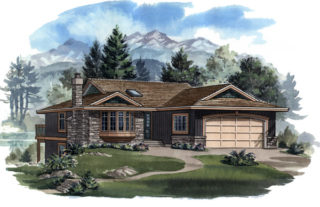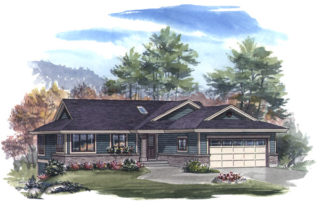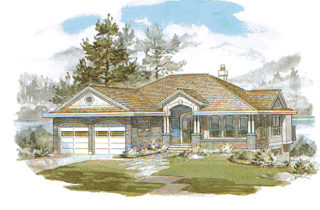5-2-687
From: $883.00
With its brick accents, gabled roof and shingled cladding, this two bedroom home will make an attractive addition to any neighborhood. Although there is no basement, a loft with a sloped ceiling, located over the double garage, will provide space for a studio, exercise room or extra bedroom. The covered entry leads into a foyer with an 11-foot ceiling. To the left is a coat closet, and directly ahead is the great room, with a view through large windows onto a covered terrace. A sloped ceiling adds a touch of elegance to the room, and the gas fireplace will cast its warmth into the open-plan dining area and kitchen. Plenty of natural light will come through the dining area’s windows, which look out to the back garden, and also brighten the kitchen, which is separated from the great room by an eating bar and prep island. A doorway from the dining area provides access to the covered terrace. In the kitchen, a spacious corner pantry will provide always-welcome storage space. The master suite enjoys large windows that look out to the back garden, as well as three narrow windows along the side. A sliding “barn door” divides the three-piece en-suite from the master bedroom. A towel cupboard is conveniently located just inside the en-suite, and the shower stall includes a handy bench. The second bedroom, to the left of the foyer, looks out to the front garden. A three-piece bathroom is located just across the foyer. A mud room doubles as a laundry room, with access to the double garage. Under the staircase to the loft, where the ceiling slopes up to 8.75 feet, is a storage space. There is a display case near the stairway to the main living floor. Exterior finishes include wood shingles with brick accents, painted trip and a decorative garage door. This home measures 40 feet wide and 62 feet deep, for a total of 1,705 square feet of living space, including the 327-square-foot loft. Ceilings are nine feet throughout, unless otherwise indicated.
| Plan Prices and Options | Pricing Copy PDF Only, 5 Copy Set, Construction Package (5 + Pricing PDF), Construction PDF Only |
|---|---|
| Bedrooms | 2 |
| Garage Spaces | 2 |
| Lot | Flat Lot |
| Plan Category | Single Family |
| Storeys | 1 |
| House Type/Structure | Straight Entry |
Make it your own.
Interested in a double garage or an additional bedroom on the main level? All home plans can be customized to what you need in your home.
