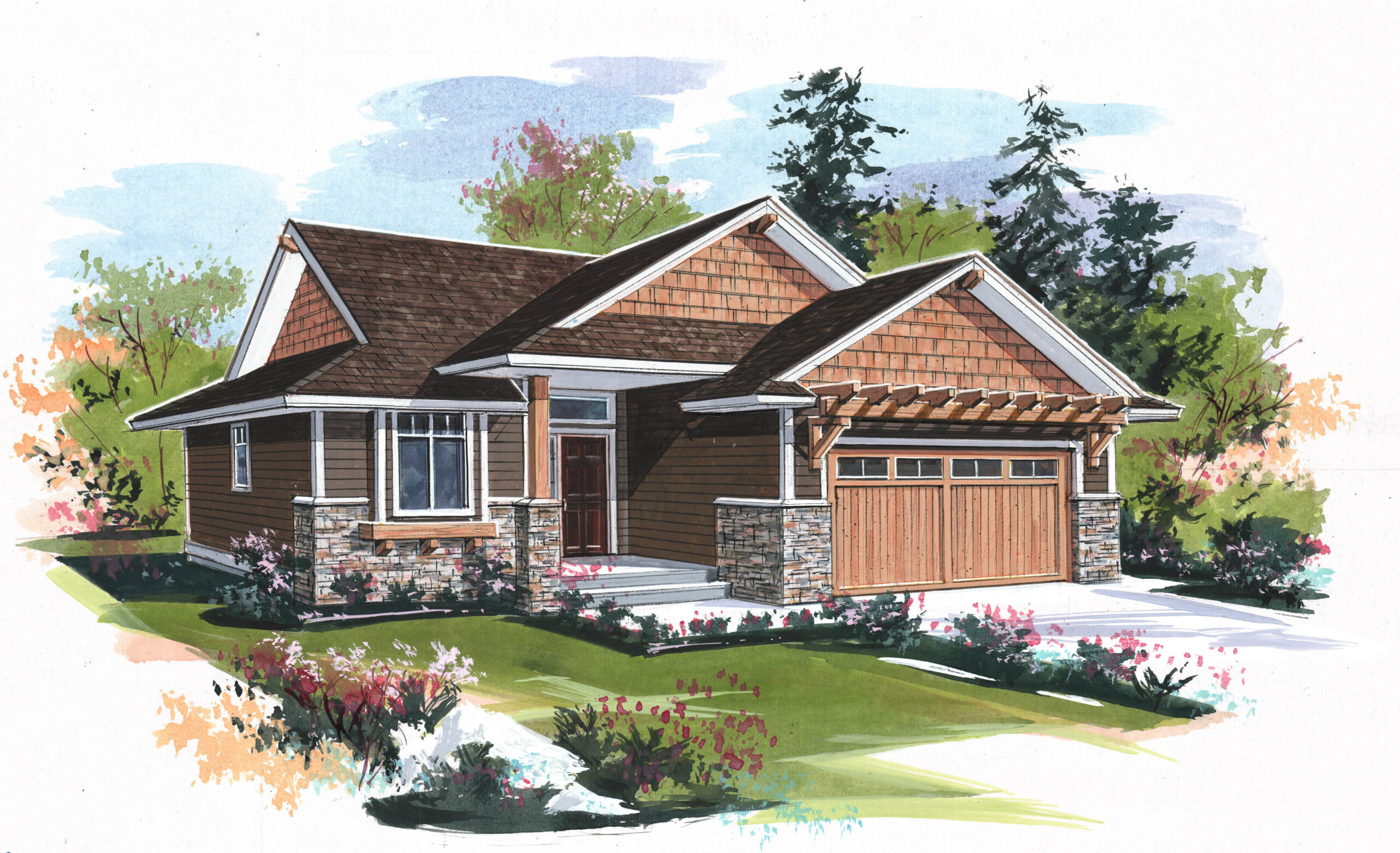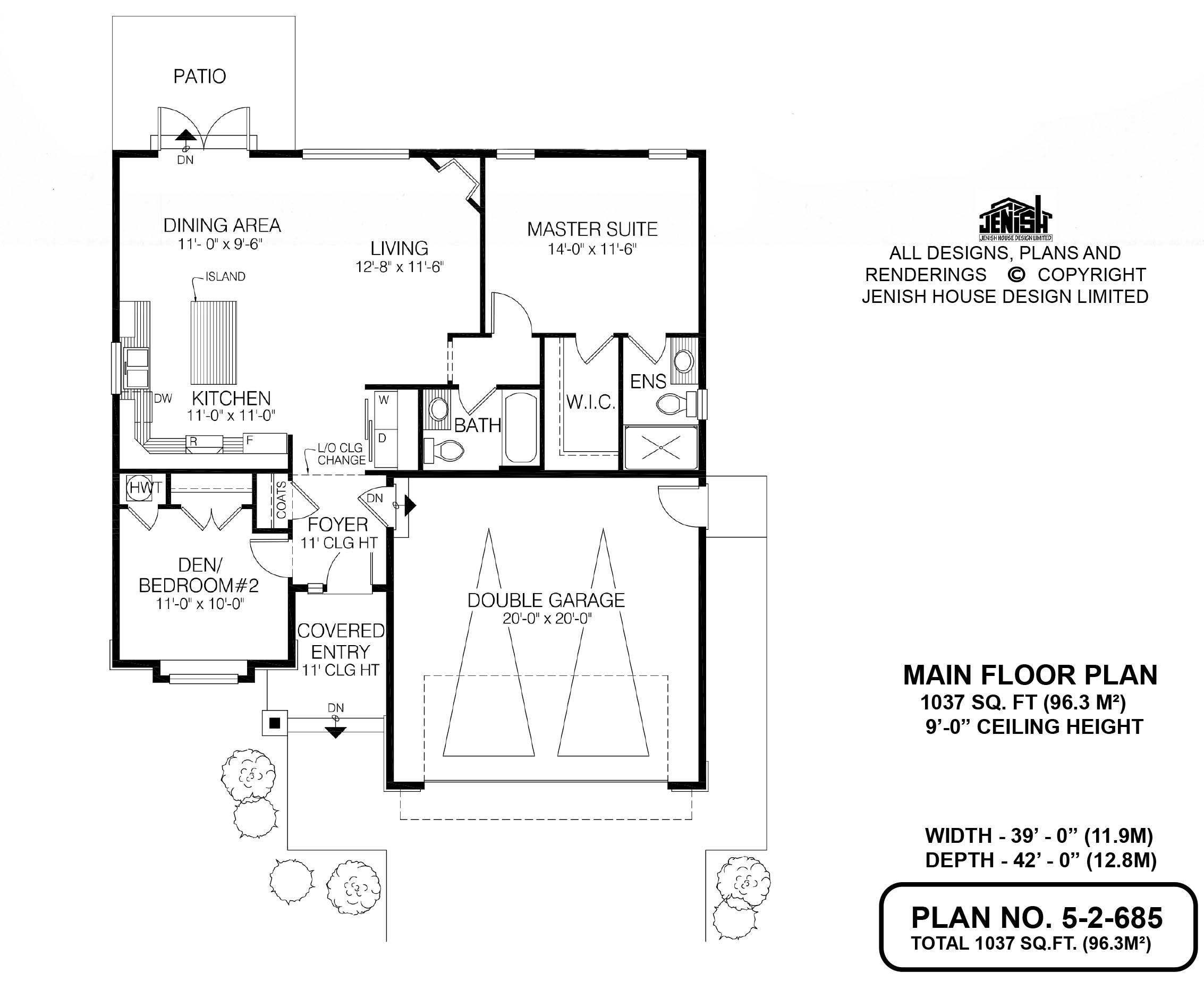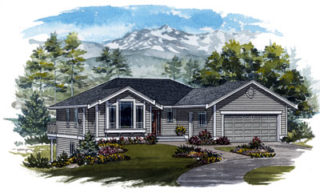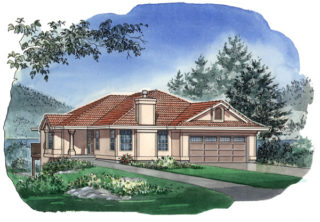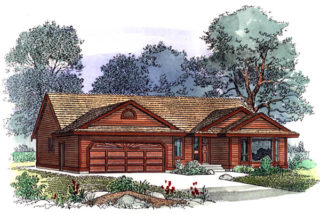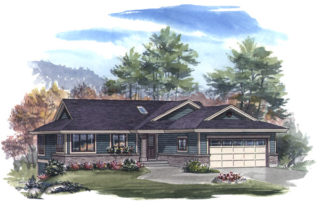5-2-685
From: $691.00
Although the exterior finishes of this attractive bungalow lend it a traditional charm, inside it offers all the modern conveniences that today’s home-owner requires. Entry is through a covered porch with an 11-foot ceiling, into a foyer with the same lofty ceiling height. To the right is a doorway to the double garage. To the left is the den or second bedroom, and nearby is a coat closet. Directly ahead are the open-plan living- dining area and kitchen. The living room features a gas fireplace, set at an angle in one corner to save space, as well as large windows. The adjoining dining area includes French doors that open onto a patio, with the back garden beyond. The L-shaped counter configuration in the kitchen, separated from the living and dining areas by a prep island, will spell efficiency for the cook. The window over the double sink will let in lots of natural light. A nook off the living area encloses the washer and dryer. the master suite, located at the back of the home for privacy, includes a roomy walk-in closet and a three-piece en-suite. Adjacent is a second three-piece bathroom. Exterior finishes include decorative woodwork over the garage door, horizontal siding, and shingle accents in the gables, as well as brick accents and painted trim. This home measures 39 feet wide and 42 feet deep, for a total of 1,037 square feet of living space.
| Plan Prices and Options | Pricing Copy PDF Only, 5 Copy Set, Construction Package (5 + Pricing PDF), Construction PDF Only |
|---|---|
| Bedrooms | 2 |
| Garage Spaces | 2 |
| Lot | Flat Lot |
| Plan Category | Single Family |
| Storeys | 1 |
| House Type/Structure | Straight Entry |
Make it your own.
Interested in a double garage or an additional bedroom on the main level? All home plans can be customized to what you need in your home.
