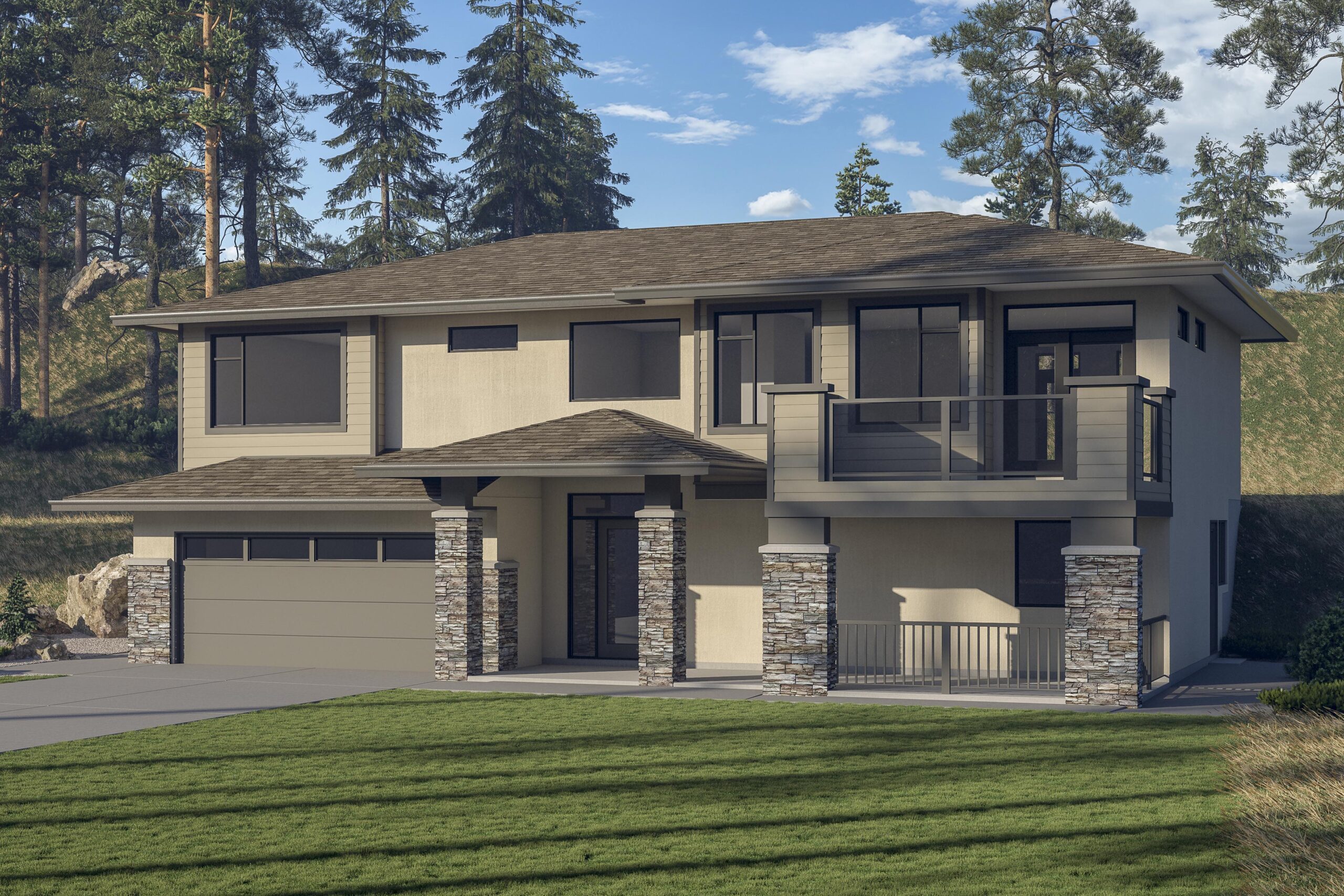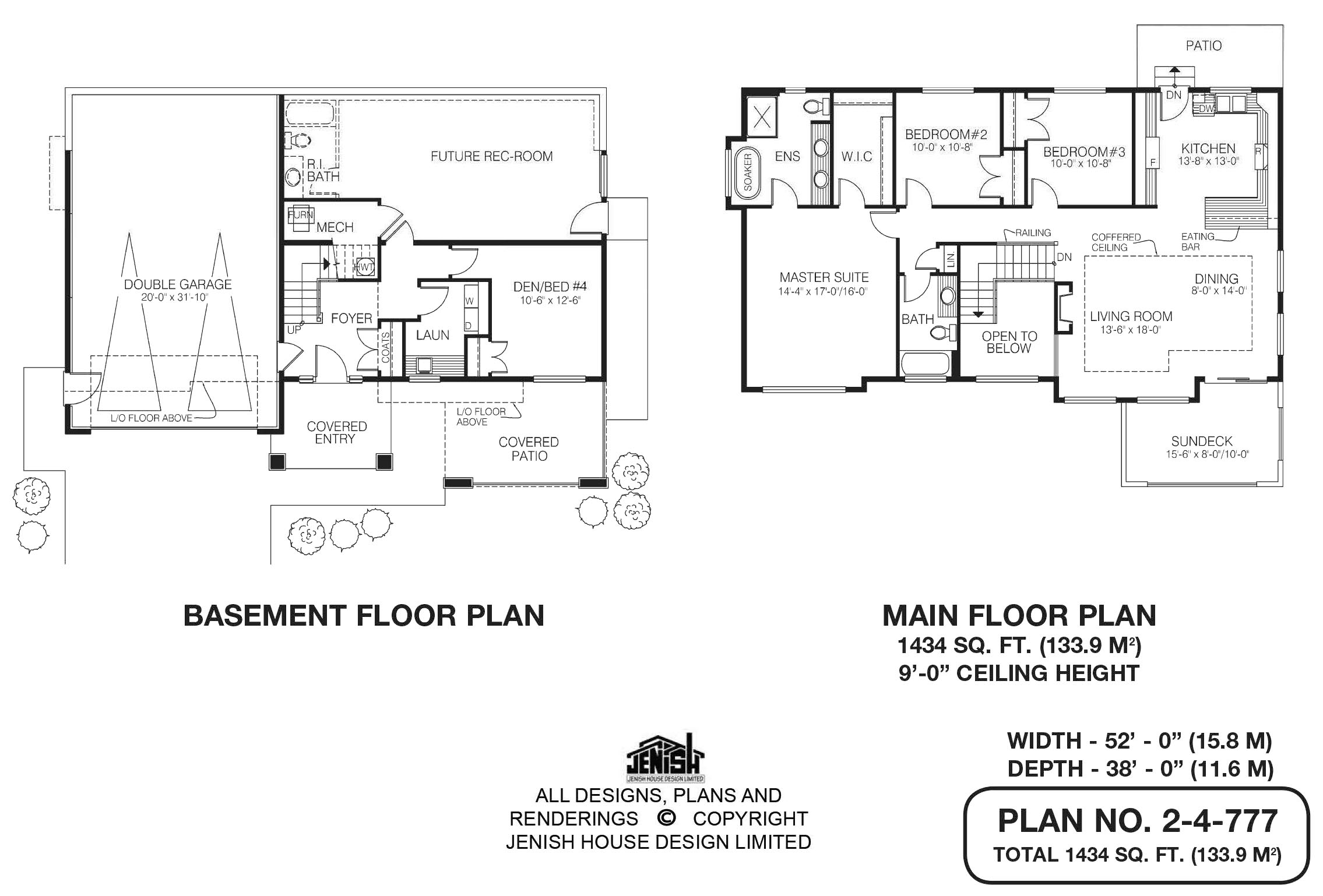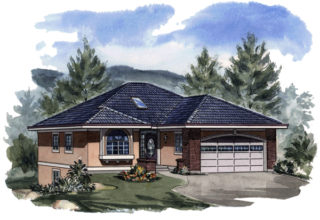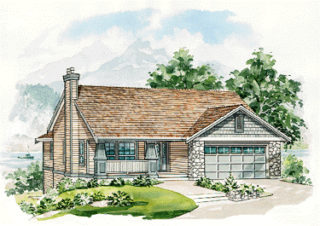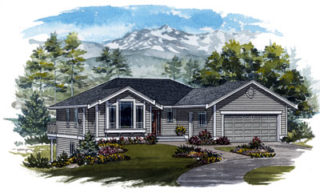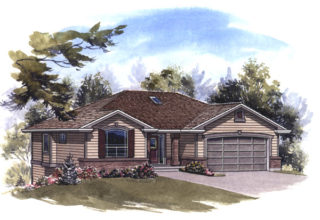2-4-777
From: $885.00
This handsome four-bedroom home includes plans for a future rec room and den or fourth bedroom on the ground floor, with the main living areas above. The covered entry, set off by brick-based pilasters, leads into a roomy foyer. Directly ahead is the L-shaped stairway to the upper floor, and to the right is a coat closet. Upstairs, the living room boasts a dramatic coffered ceiling, and sliding glass doors open onto a spacious sundeck overlooking the front garden. The gas fireplace will make this room especially attractive during the cooler months. The stairwell, partly open to the floor below, is railed for safety. The coffered ceiling extends to the adjacent dining room, which is separated from the kitchen by an eating bar. The kitchen features plenty of counter space in an efficient U-shaped formation. A window over the double sink will let in lots of natural light, and a doorway next to the dishwasher leads down two steps to a patio, perfect for outdoor meals. The spacious master suite overlooks the front garden and includes an ensuite with double basins and a glassed-in shower stall. An oval soaker tub adds a touch of luxury. The walk-in closet with built-in shelves will be roomy enough for a couple’s clothing and accessories. The second and third bedrooms, located at the back of the home, share a three-piece bath. The linen closet is nearby. Downstairs, the future rec room includes a roughed-in three-piece bath. The laundry room is adjacent to the foyer, and the den or fourth bedroom looks out to a covered patio. Exterior finishes include horizontal siding and stucco, with painted trim and brick accents. The upstairs sundeck is partly glass. This home measures 52 feet wide and 38 feet deep, for a total of 1,434 square feet. Ceilings are nine feet high.
| Plan Prices and Options | 5 Copy Set, Construction Package (5 + Single Build PDF), Construction PDF Only |
|---|---|
| Bedrooms | 4 |
| Garage Spaces | 2 |
| Plan Category | Photo Realistic, Single Family |
| Storeys | 2 |
| House Type/Structure | Basement Entry |
Make it your own.
Interested in a double garage or an additional bedroom on the main level? All home plans can be customized to what you need in your home.
