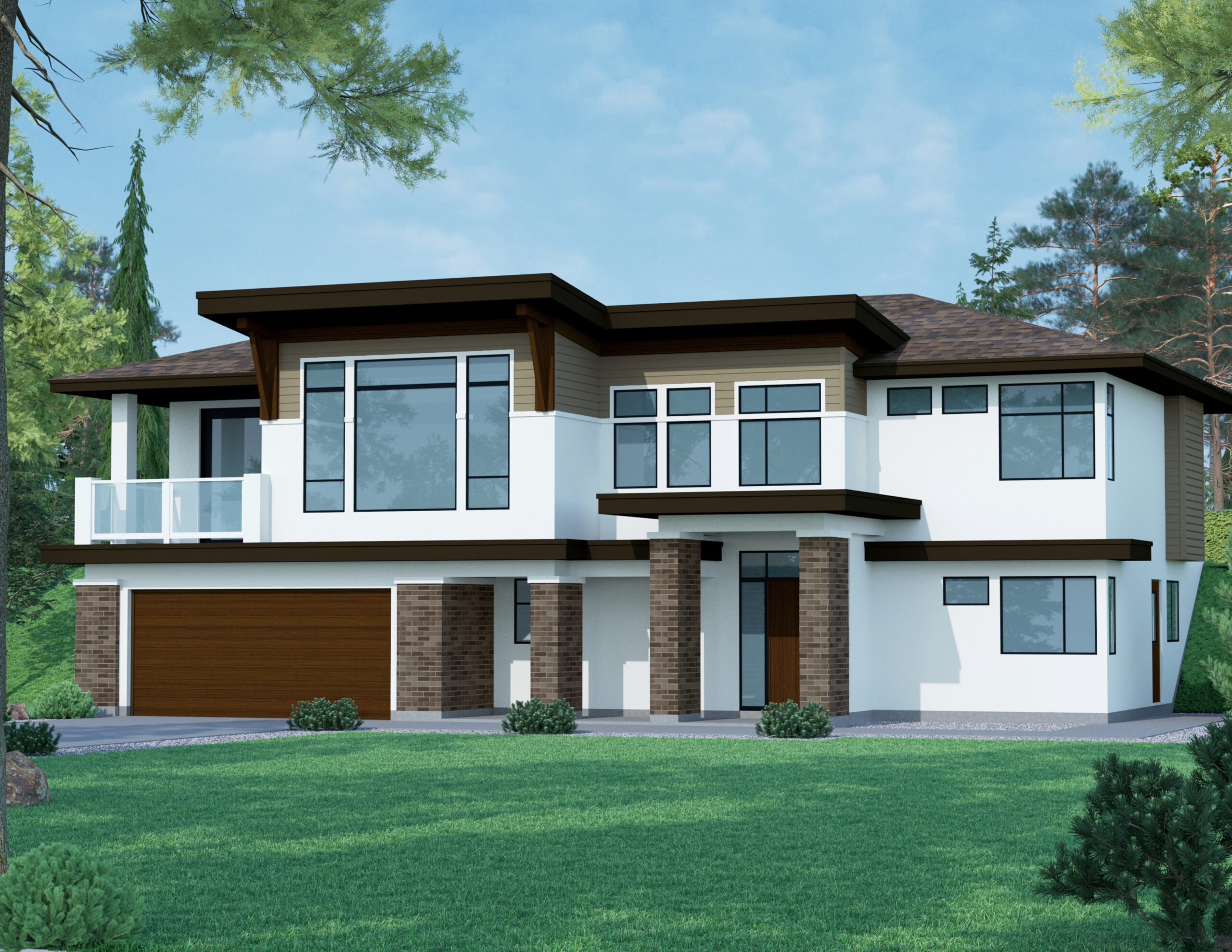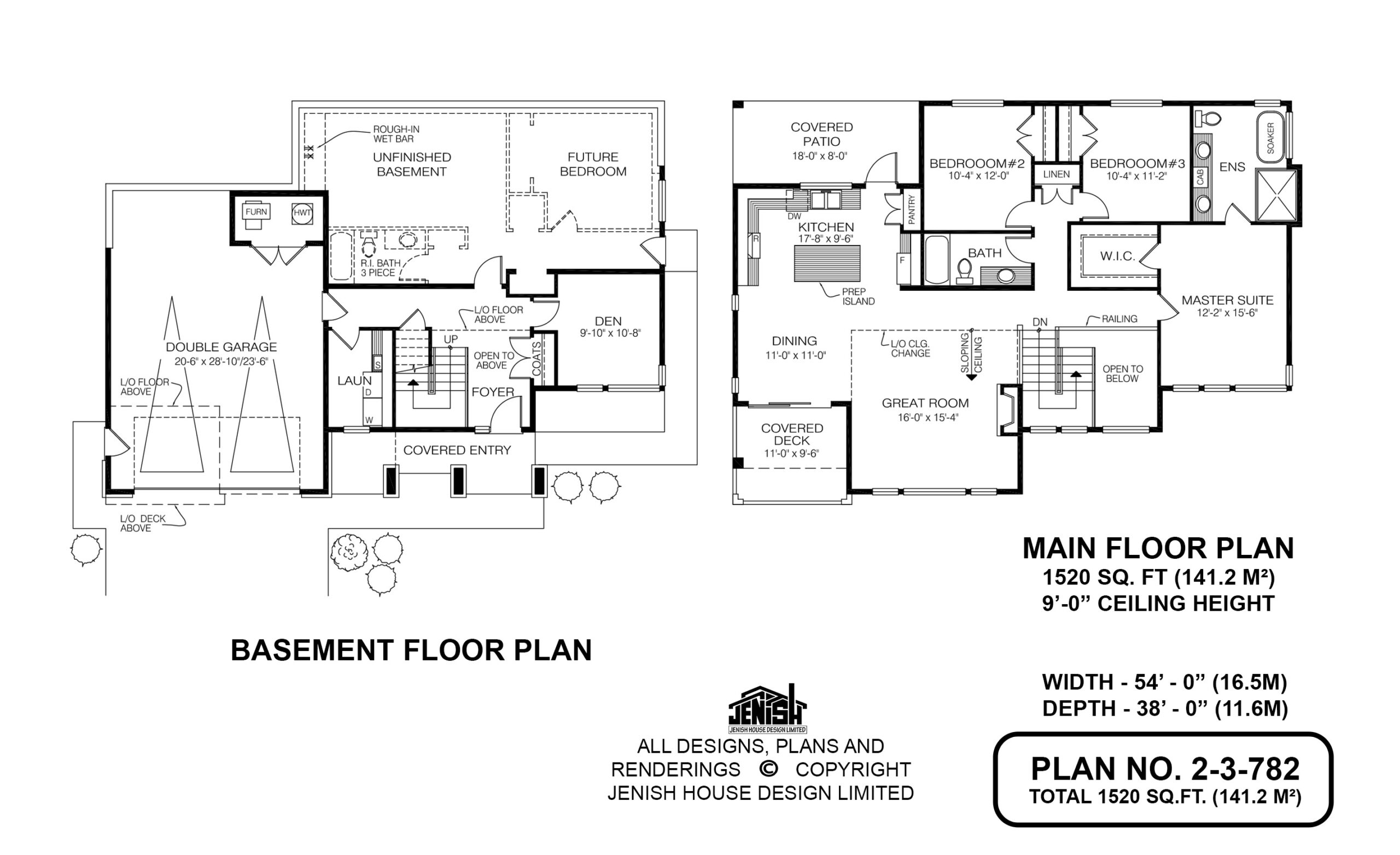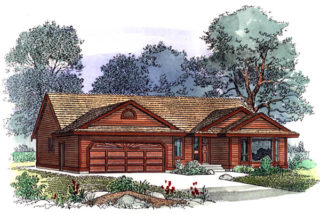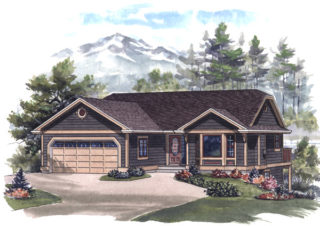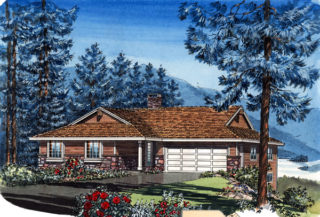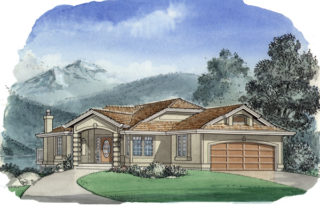2-3-782
From: $883.00
This handsome three-bedroom home includes plans for a future bedroom and three-piece bathroom in the basement, ideal for a growing family.
The covered entry leads into a foyer. The U-shaped stairway to the upper floor is to the left, adjacent to the laundry room, while the den is on the right.
On the upper floor, the great room is adjacent to the stairwell and features a sloped ceiling, as well as a gas fireplace.
Adjacent is the dining area, with access to a partially covered deck, convenient for year-round grilling and al fresco meals.
Both the dining area and kitchen feature ceilings lower than that of the great room.
The kitchen includes a rectangular prep area, which separates it from the dining and great rooms, and an efficient L-shaped counter configuration. The double sink looks out to a covered patio and the back garden beyond.
The master bedroom is located close to the staircase, next to a railed space open to the floor below. Included are a walk-in closet and an ensuite, with double basins separated by a cabinet. An oval soaking tub adds a touch of luxury, and there’s a glassed-in shower stall as well.
The second and third bedrooms share a three-piece bathroom. Both bedrooms look out to the back garden.
Ceilings are nine feet high throughout, except in the great room.
Exterior finishes include stucco with brick accents. The roof over the great room slopes back, and the nearby deck is protected by a glass balustrade.
This home measures 54 feet deep and 38 feet wide, for a total of 1,520 square feet.
| Plan Prices and Options | Pricing Copy PDF Only, 5 Copy Set, Construction Package (5 + Pricing PDF), Construction PDF Only |
|---|---|
| Bedrooms | 3 |
| Floor Plan | Open Floor Plan |
| Garage Spaces | 2 |
| Lot | Flat Lot, Front View Lot, Up-Slope Lot |
| Patio/Deck | Covered Porch/Deck |
| Plan Category | Single Family |
| Storeys | 2 |
| House Type/Structure | Basement Entry |
Make it your own.
Interested in a double garage or an additional bedroom on the main level? All home plans can be customized to what you need in your home.
