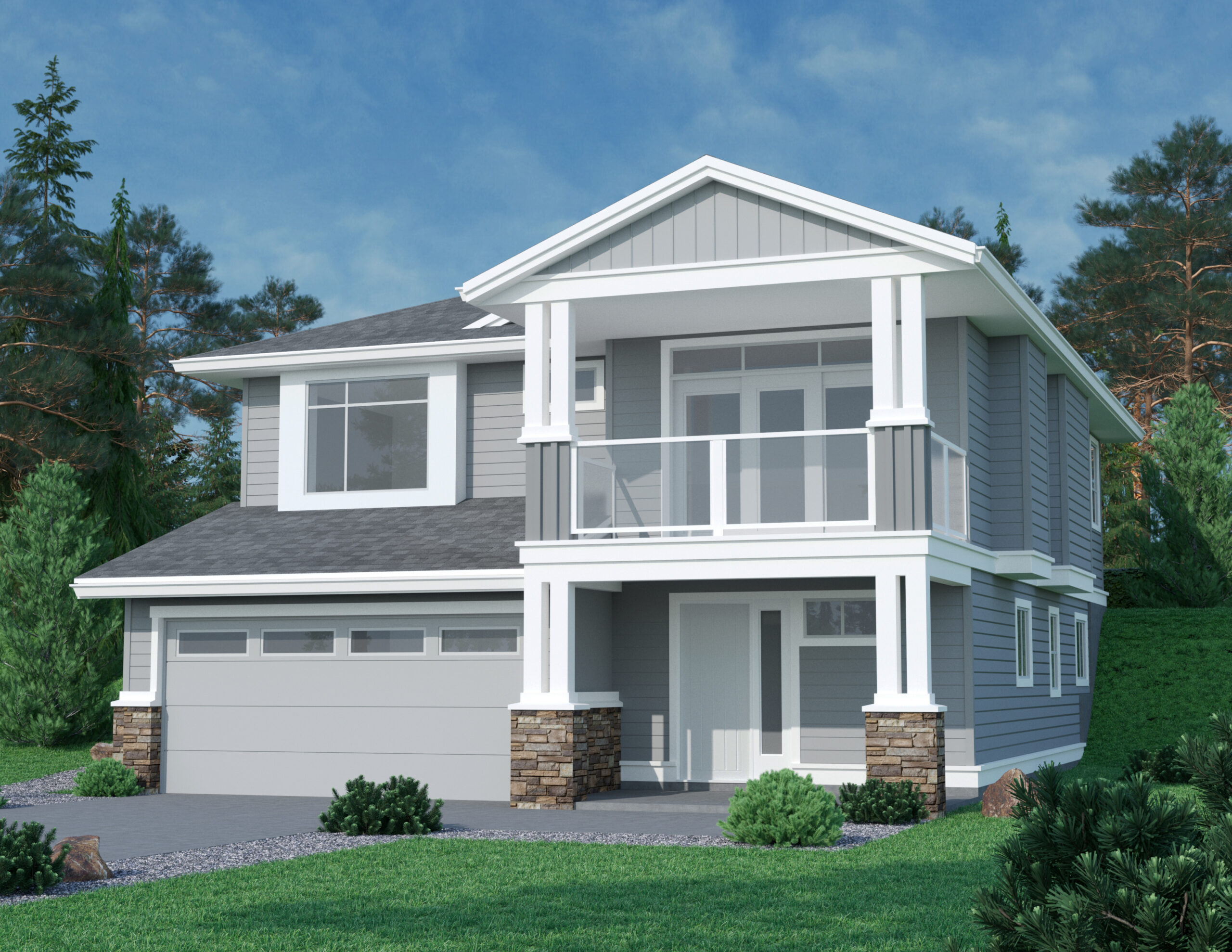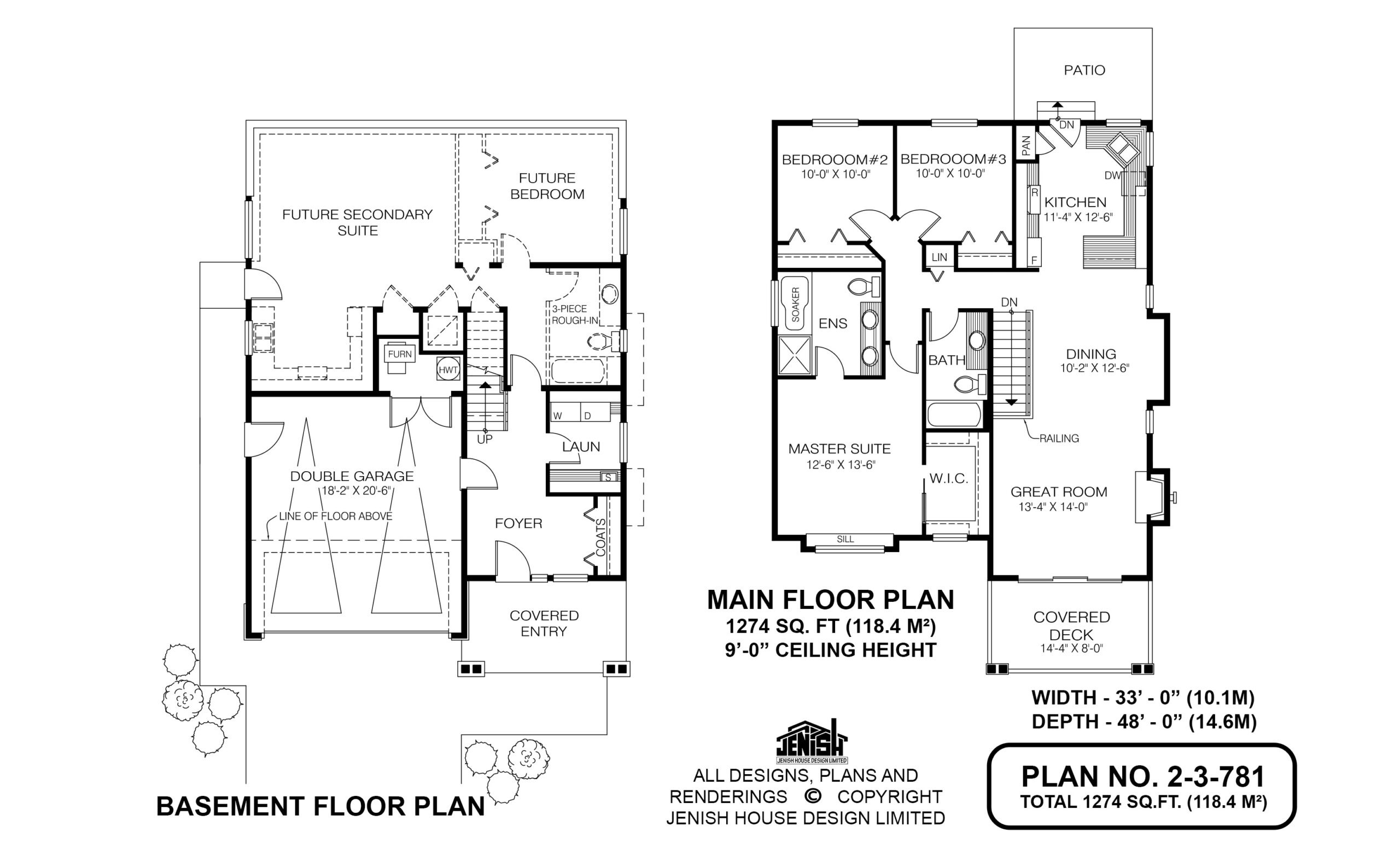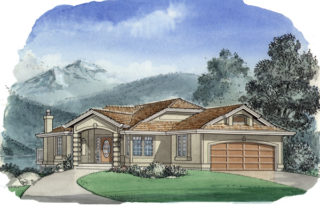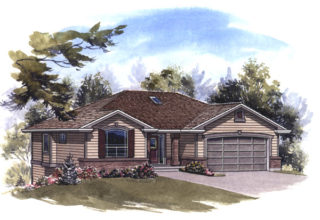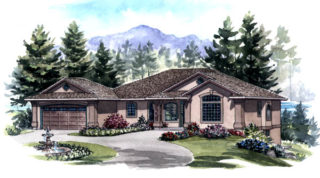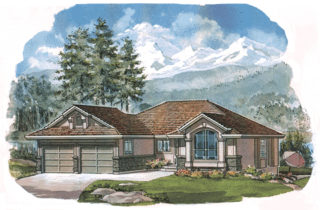2-3-781
From: $787.00
Gabled roofs seem to make a house homier, and this attractive three-bedroom, two-storey design is no exception. A future secondary suite on the ground floor will be ideal for an expanding family or those seeking a mortgage-helper or in-law accommodation.
The covered entry, flanked by double pilasters with brick bases that echo those directly above, leads into roomy foyer with a large coat closet.
Upstairs, the great room and dining room form one large space, with the great room opening on to a spacious covered deck. The gas fireplace in the great room will cast its rosy glow as far as the dining room, which includes a bayed-out area that could house a built-in storage cabinet.
The kitchen features an angle sink, with a window to the left, as well as an efficient counter configuration. Next to the pantry is a doorway to a patio, ideal for al fresco dining and grilling.
The master suite overlooks the front garden and includes a roomy walk-in closet as well as en-suite with a soaker tub, double basins and a glassed-in shower stall.
The second and third bedrooms share a three-piece bath. The linen cupboard is located between them.
On the ground floor, as noted above, a future secondary suite is roughed in, with a three-piece bathroom and kitchen/dining/sitting area.
The laundry room also occupies the ground floor. With access to the double garage, the laundry can double as a mud room.
Exterior finishes include painted wood siding and trim and vertical siding in the gable and two sets of double pilasters, for a traditional look.
This home measures 33 feet wide and 48 feet deep, for a total of 1,274 square feet on the second (main) floor.
| Plan Prices and Options | Pricing Copy PDF Only, 5 Copy Set, Construction Package (5 + Pricing PDF), Construction PDF Only |
|---|---|
| Bedrooms | 3 |
| Floor Plan | Open Floor Plan |
| Garage Spaces | 2 |
| Lot | Flat Lot, Up-Slope Lot |
| Patio/Deck | Covered Porch/Deck |
| Plan Category | Single Family |
| Storeys | 2 |
| House Type/Structure | Basement Entry |
Make it your own.
Interested in a double garage or an additional bedroom on the main level? All home plans can be customized to what you need in your home.
