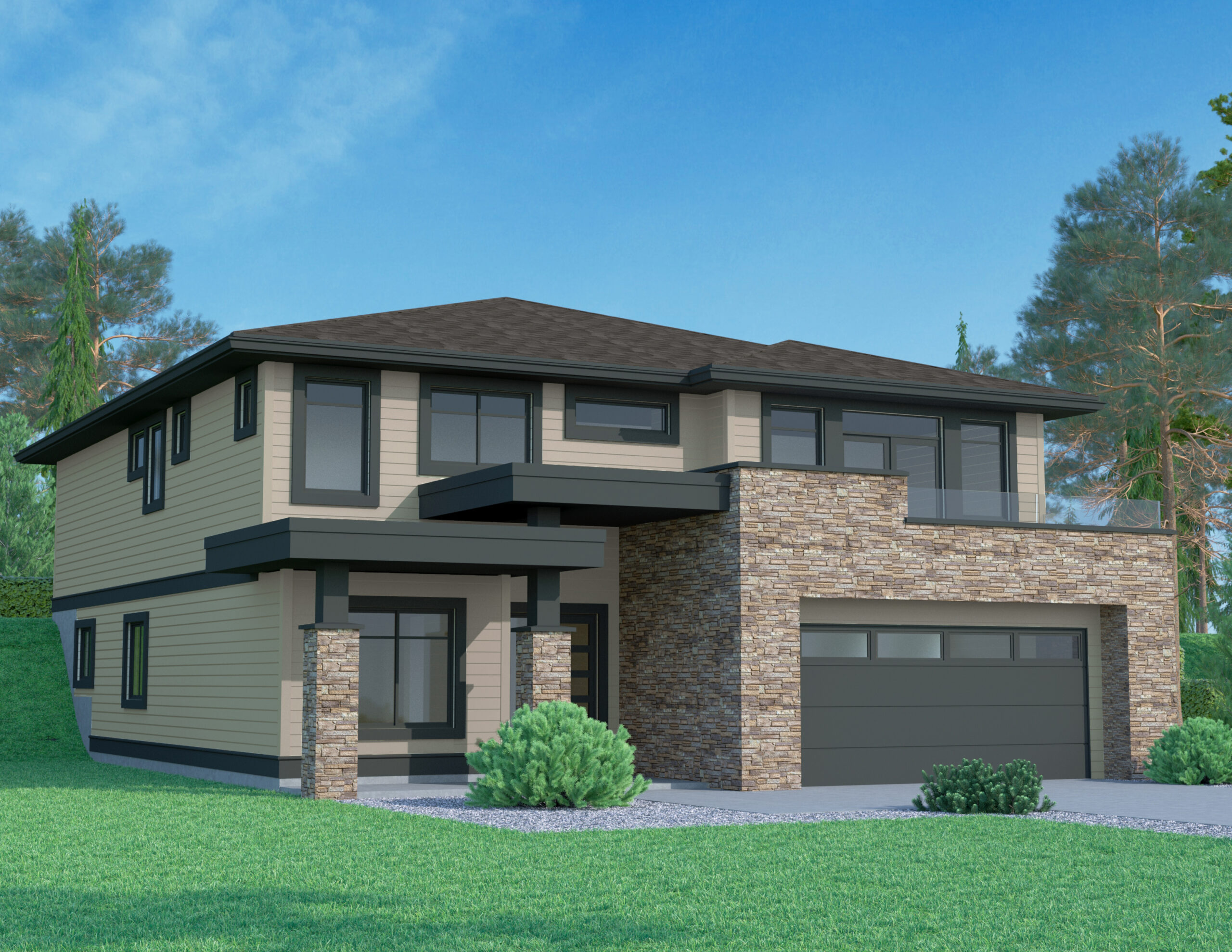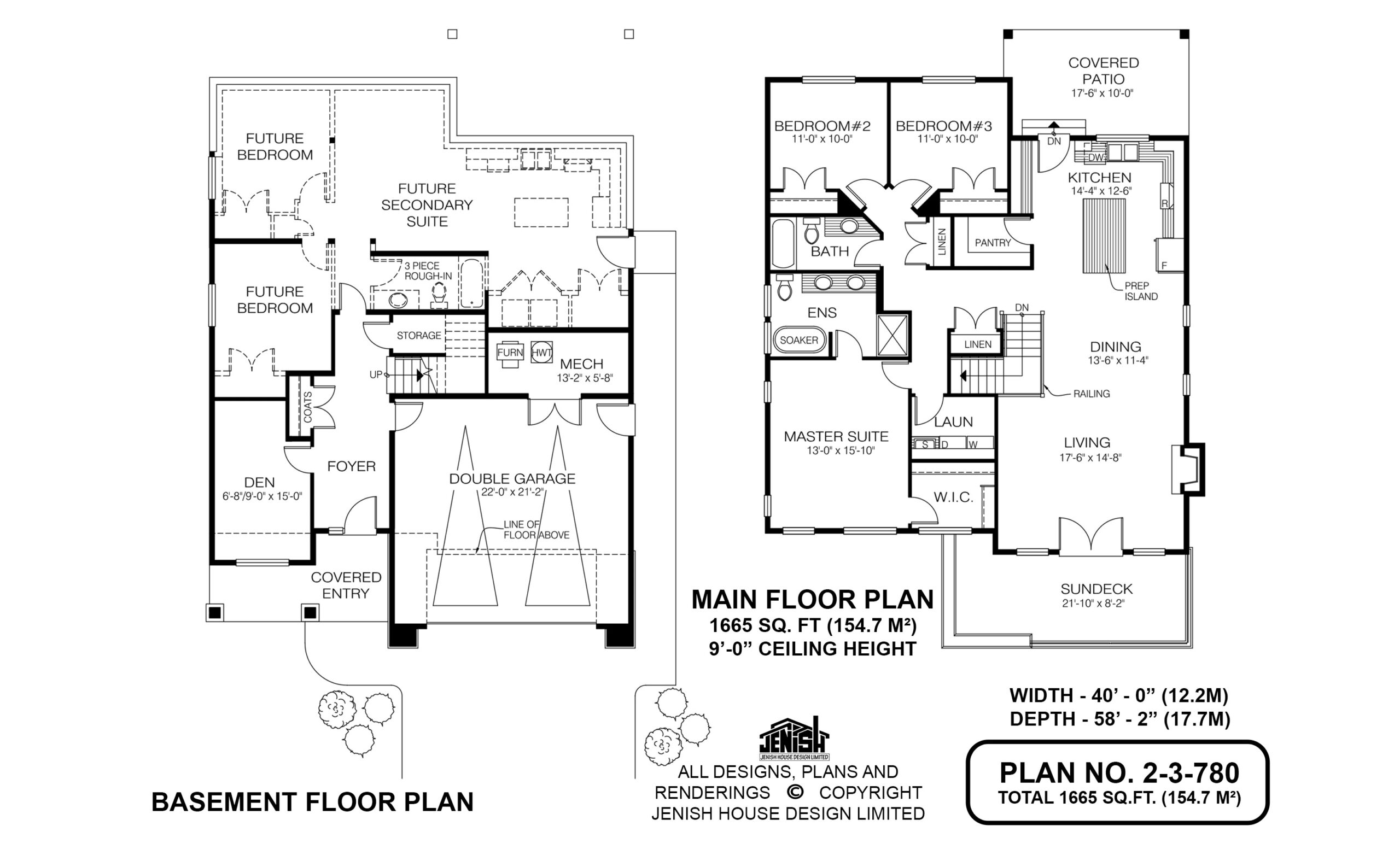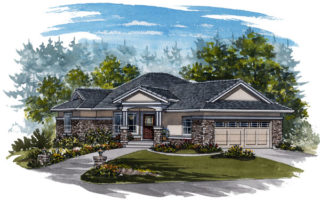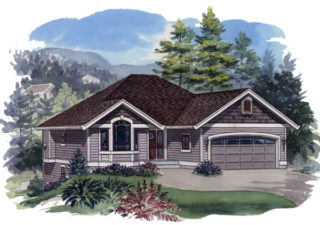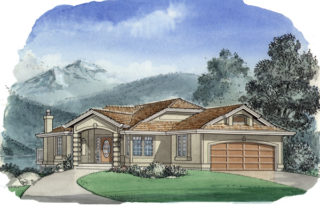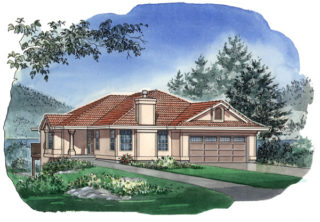2-3-780
From: $883.00
This attractive three-bedroom, two-storey family home, with two roughed-in bedrooms on the lower floor, as well as a future secondary suite, would be an ideal choice for anyone seeking accommodation with mortgage-helper or in-law suite.
The covered entry leads into a foyer with a den to the left and the L-shaped staircase to the upper floor ahead and to the right.
The long open-plan great-room complex includes the kitchen at the back and the living room with french doors to a sundeck at the front. The dining area, between the two, features two tall narrow windows to the side garden.
The living room’s gas fireplace will cast its cosy glow into the dining area and beyond.
In the kitchen, which is separated from the dining area by a rectangular prep island, the cook will never feel isolated, being able to chat with family and guests while preparing meals or snacks.
The L-shaped counter configuration spells efficiency, and a doorway to a covered patio will make serving alfresco meals a breeze. The corner pantry will be welcome for storage.
The master suite overlooks the front garden and includes a roomy walk-in closet, as well as an ensuite with double basins, a soaker tub and a shower stall.
The two secondary bedrooms share a three-piece bath. A linen closet is located nearby, while a second linen closet is tucked into the angle made by the stairwell, which is railed for safety.
Downstairs, as well as the roughed-in secondary suite, are two future bedrooms and a three-piece bathroom, as well as a storage area. The double garage has access to the foyer, for convenience, as well as to the mechanical room.
Exterior finishes include stucco, wooden siding, painted trim and brick accents. The roof is shingled.
This home measures 40 feet wide by 58 feet, two inches, for a total of 1,665 of living space on the upper floor. All ceilings are nine feet high.
| Plan Prices and Options | Pricing Copy PDF Only, 5 Copy Set, Construction Package (5 + Pricing PDF), Construction PDF Only |
|---|---|
| Bedrooms | 3 |
| Floor Plan | Open Floor Plan |
| Garage Spaces | 2 |
| Lot | Flat Lot, Front View Lot, Up-Slope Lot |
| Patio/Deck | Covered Patio, Sundeck/Balcony |
| Plan Category | Single Family |
| Storeys | 2 |
| House Type/Structure | Basement Entry |
Make it your own.
Interested in a double garage or an additional bedroom on the main level? All home plans can be customized to what you need in your home.
