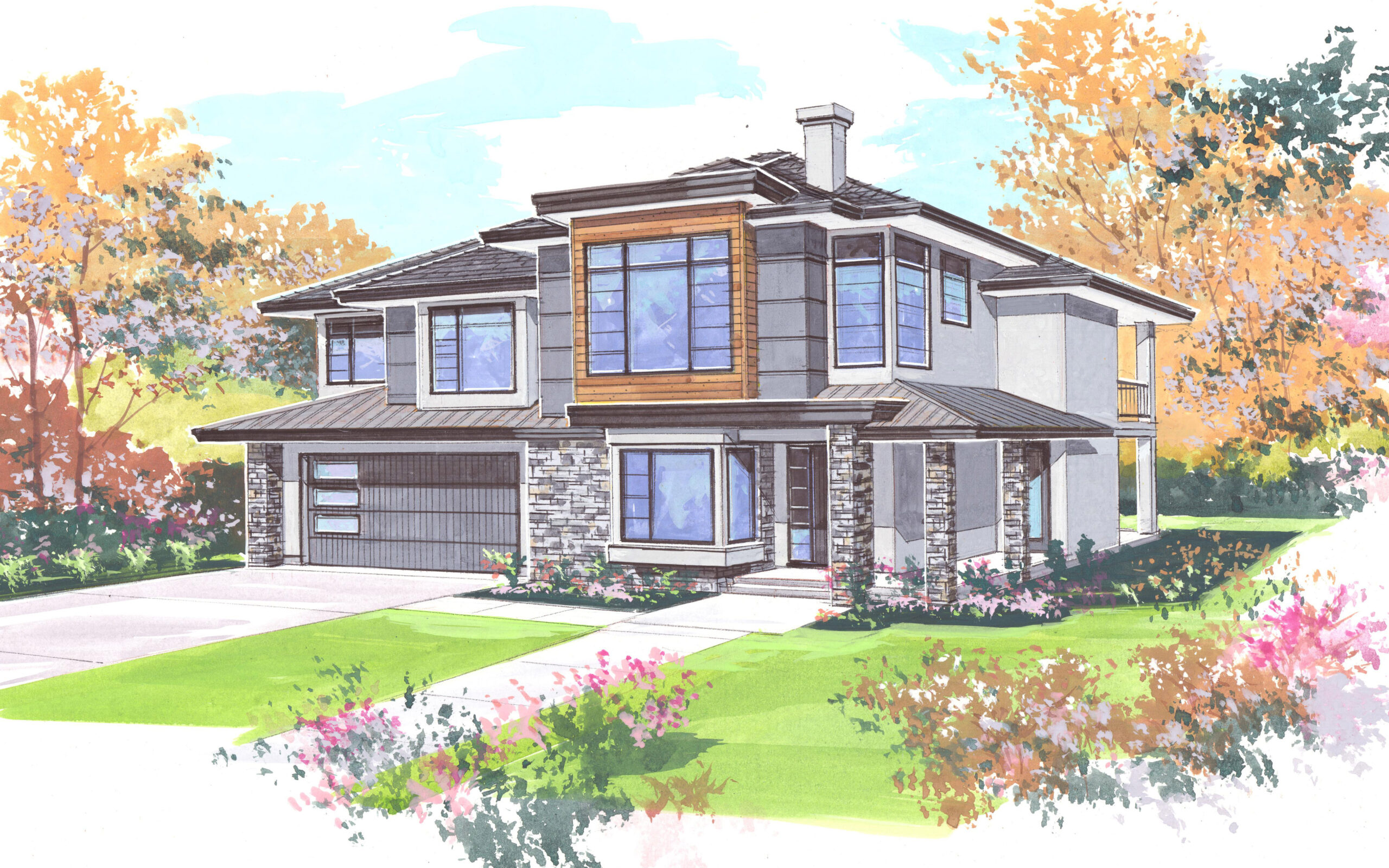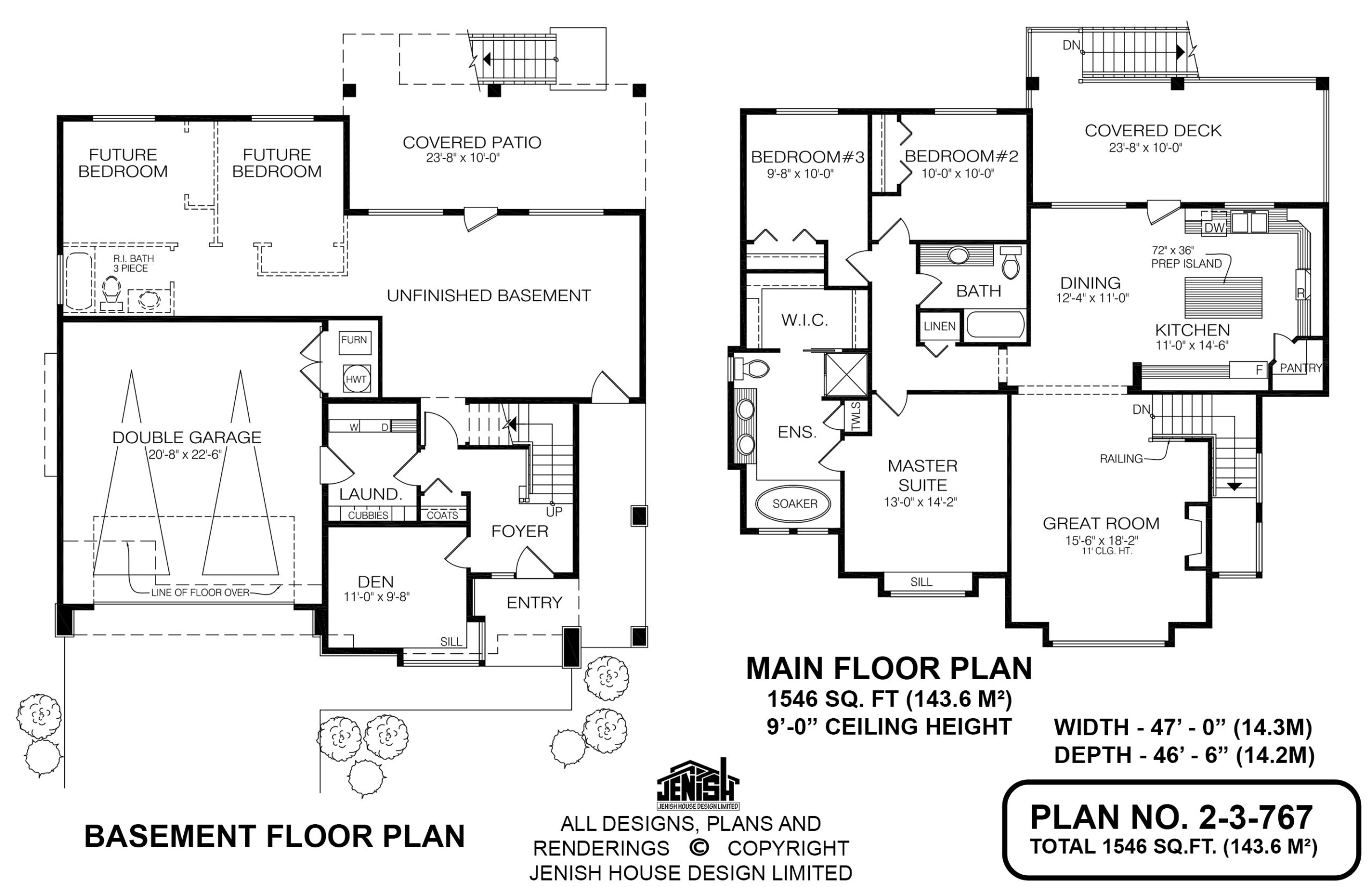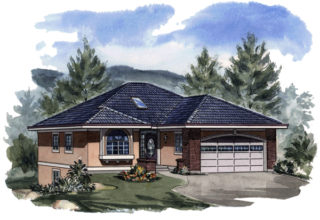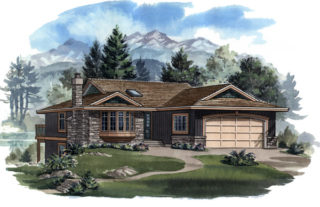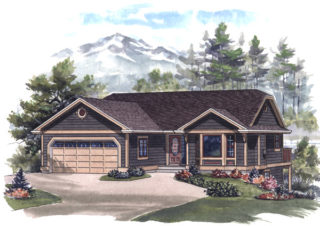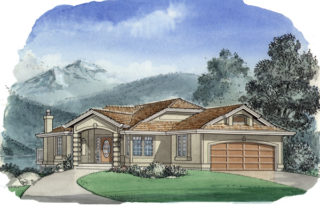2-3-767
From: $985.00
This attractive two-storey home features an unfinished basement with space for two bedrooms and a roughed in bathroom, making this the ideal choice for a growing family. Entry is on the ground level, into a foyer with a den on the left. Ahead is the stairway to the upper floor and into the great room. The great room‘s fireplace will ensure a cozy space during the winter months. The dining room and kitchen overlook at covered deck. Stairs from the deck lead to the back garden. The kitchen includes a prep island that separates it from the dining area. The U-shaped counter configuration means plenty of work space for the cook, and the window over the double sinks has a view to the covered deck. The corner pantry will provide welcome storage space. A doorway between the kitchen and dining room gives access to the covered deck, making al fresco meals a breeze. The master bedroom overlooks the front garden, and the window boasts an extra-wide sill. The luxurious ensuite includes an oval soaker tub, as well as a shower stall and a handy towel cupboard. Double basins occupy a bayed-out area. The walk-in closet is spacious enough for a couple’s clothing and accessories. The two secondary bedrooms look out to the back garden and share a three-piece bathroom. The linen closet is located in the corridor opposite the master suite. On the ground floor, the den features a bayed-out corner window with an extra-deep sill. The unfinished basement, with its two bedrooms and roughed-in bath, has a large covered patio and could serve as a mortgage-helper or in-law suite. The laundry room includes a row of cubbies. Access to the double garage will allow it to double as a mud room. Exterior finishes include stucco with wood accents around the great-room window. Brick accents on the lower storey, and a decorative garage door, add character. This home measures 47 feet wide and 46 feet deep, for a total of 1,546 square feet.
| Plan Prices and Options | 5 Copy Set, Construction Package (5 + Single Build PDF), Construction PDF Only |
|---|---|
| Bedrooms | 3 |
| Floor Plan | Open Floor Plan |
| Garage Spaces | 2 |
| Lot | Flat Lot |
| Patio/Deck | Covered Patio, Covered Porch/Deck |
| Plan Category | Single Family |
| Storeys | 2 |
| House Type/Structure | Basement Entry |
Make it your own.
Interested in a double garage or an additional bedroom on the main level? All home plans can be customized to what you need in your home.
