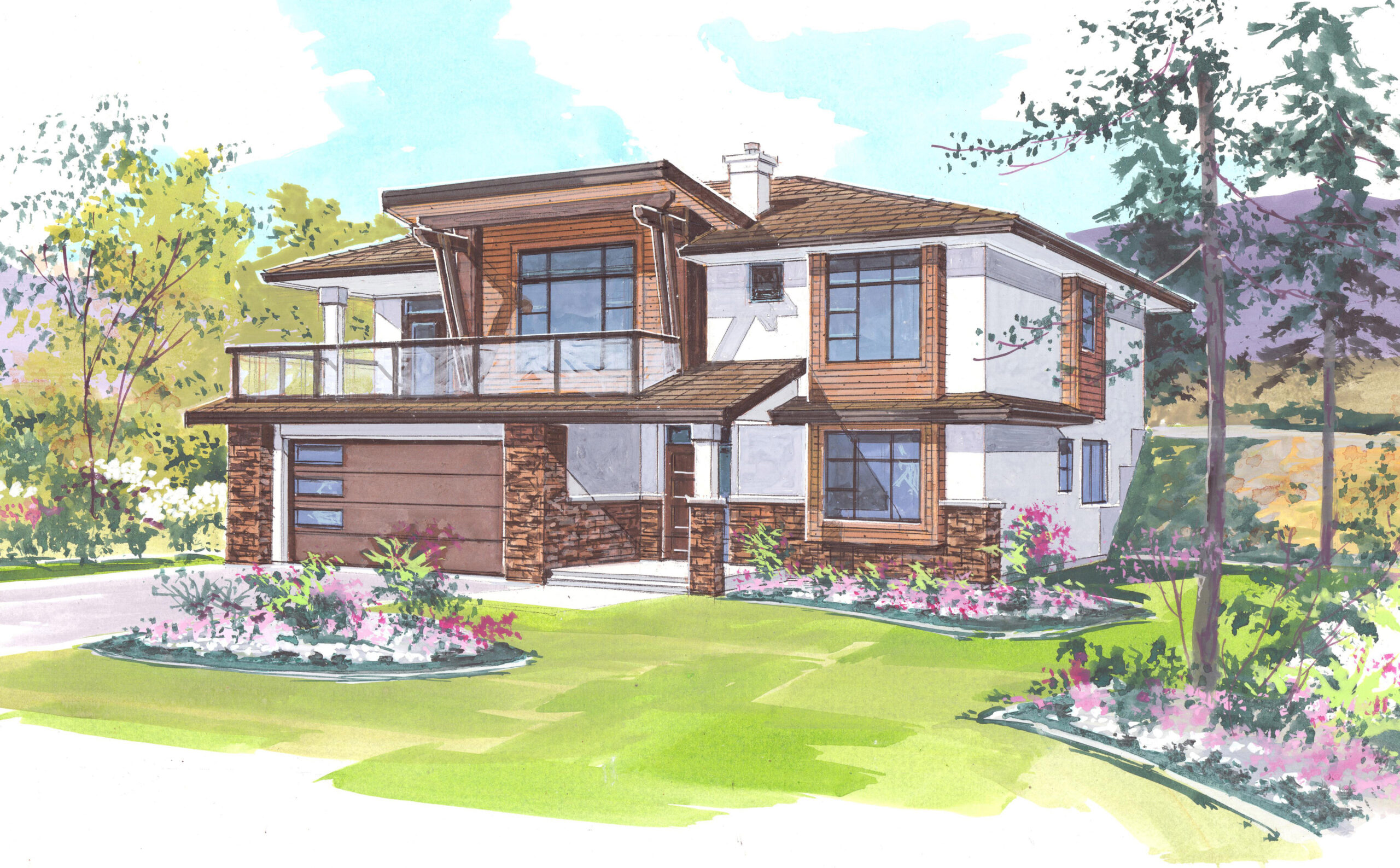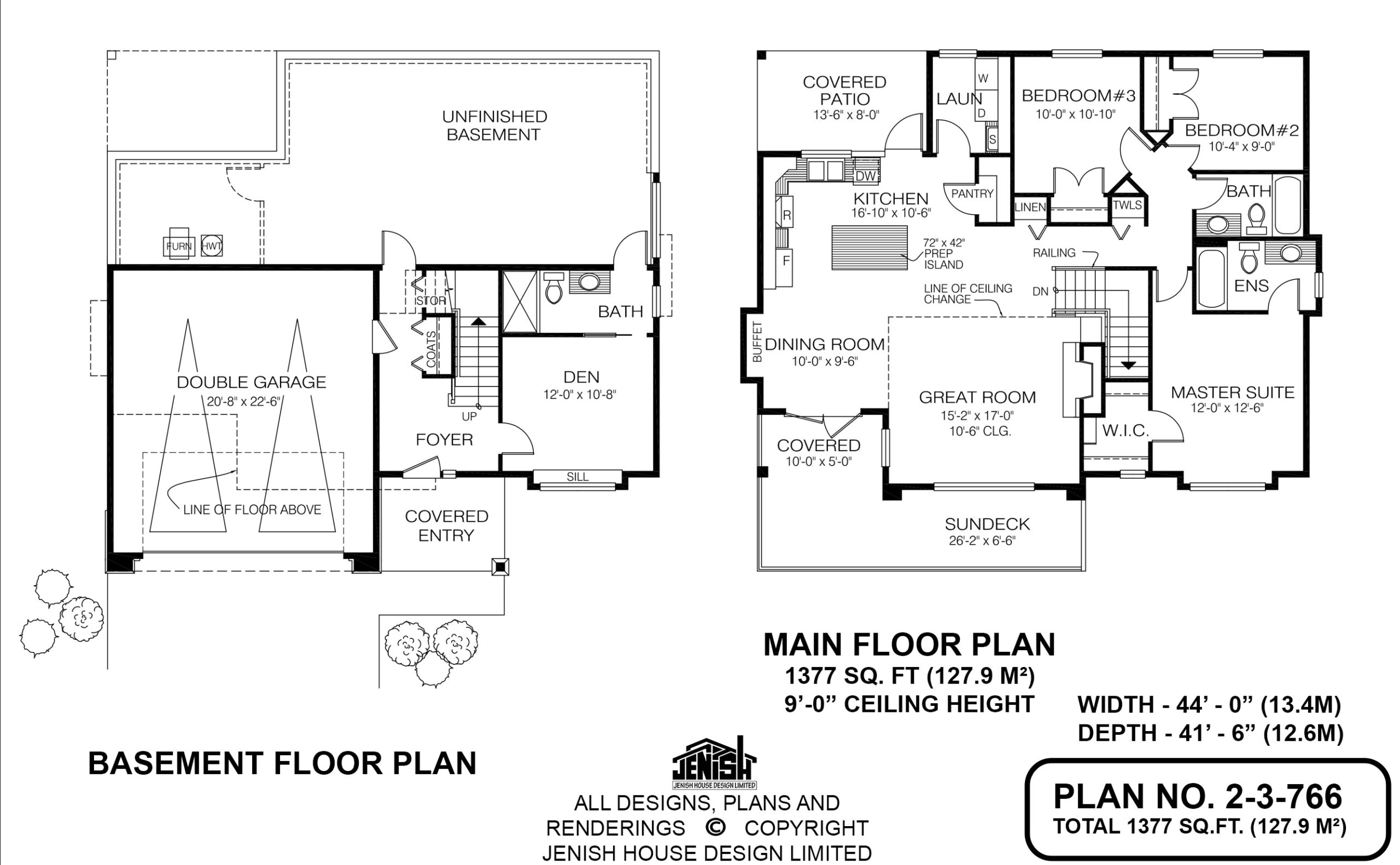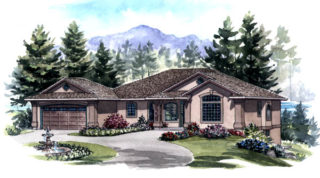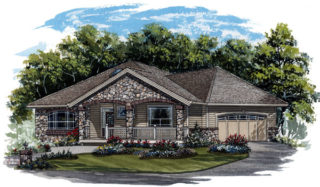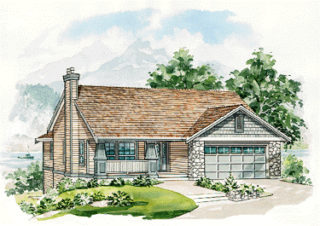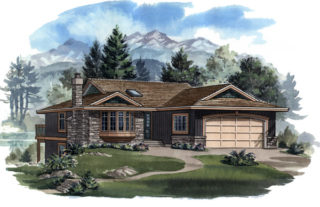2-3-766
From: $885.00
The dramatic canopy that shades part of the front deck gives this two-story, three-bedroom home plenty of curb appeal. A covered entry on the ground floor leads to a spacious foyer. A coat closet is ahead, tucked in beside the L-shaped staircase leading to the second floor. A den and a three-piece bathroom are located on the ground floor. The rest of the floor is unfinished. Upstairs, the great room features a ceiling that measures 10 feet, six inches, differentiating it from the adjacent dining room and kitchen. Large windows look out to the sundeck. A gas fireplace will make the great room a magnet for family activities during the cooler months. The dining room includes a built-out buffet, providing extra storage and serving space, and a doorway leads outside to a covered portion of the sundeck. The kitchen is separated from the dining room by a large prep island. The L-shaped counter configuration promises efficiency, and a window over the double sink looks out to a second covered patio at the back of the home. A doorway from the kitchen opens to the patio, making al fresco meals a breeze. A roomy pantry is located next to the kitchen, and includes a handy shelf. The master suite overlooks the front garden, and includes a three-piece ensuite and a walk-in closet. The second and third bedrooms share a three-piece bathroom. Closets for linens and towels are located near the secondary bedrooms. The double garage includes access to the main-floor foyer. Exterior finishes includes stucco with brick accents. Some windows are highlighted with wood accents. A painted pilaster with a brick base marks the entrance. This home measures 44 feet wide and 41 feet, six inches deep, for a total of 1,377 square feet. Ceilings are nine feet high throughout, except in the great room.
| Plan Prices and Options | 5 Copy Set, Construction Package (5 + Single Build PDF), Construction PDF Only |
|---|---|
| Bedrooms | 3 |
| Floor Plan | Open Floor Plan |
| Garage Spaces | 2 |
| Lot | Front View Lot, Up-Slope Lot |
| Patio/Deck | Covered Patio, Sundeck/Balcony |
| Plan Category | Single Family |
| Storeys | 2 |
| House Type/Structure | Basement Entry |
Make it your own.
Interested in a double garage or an additional bedroom on the main level? All home plans can be customized to what you need in your home.
