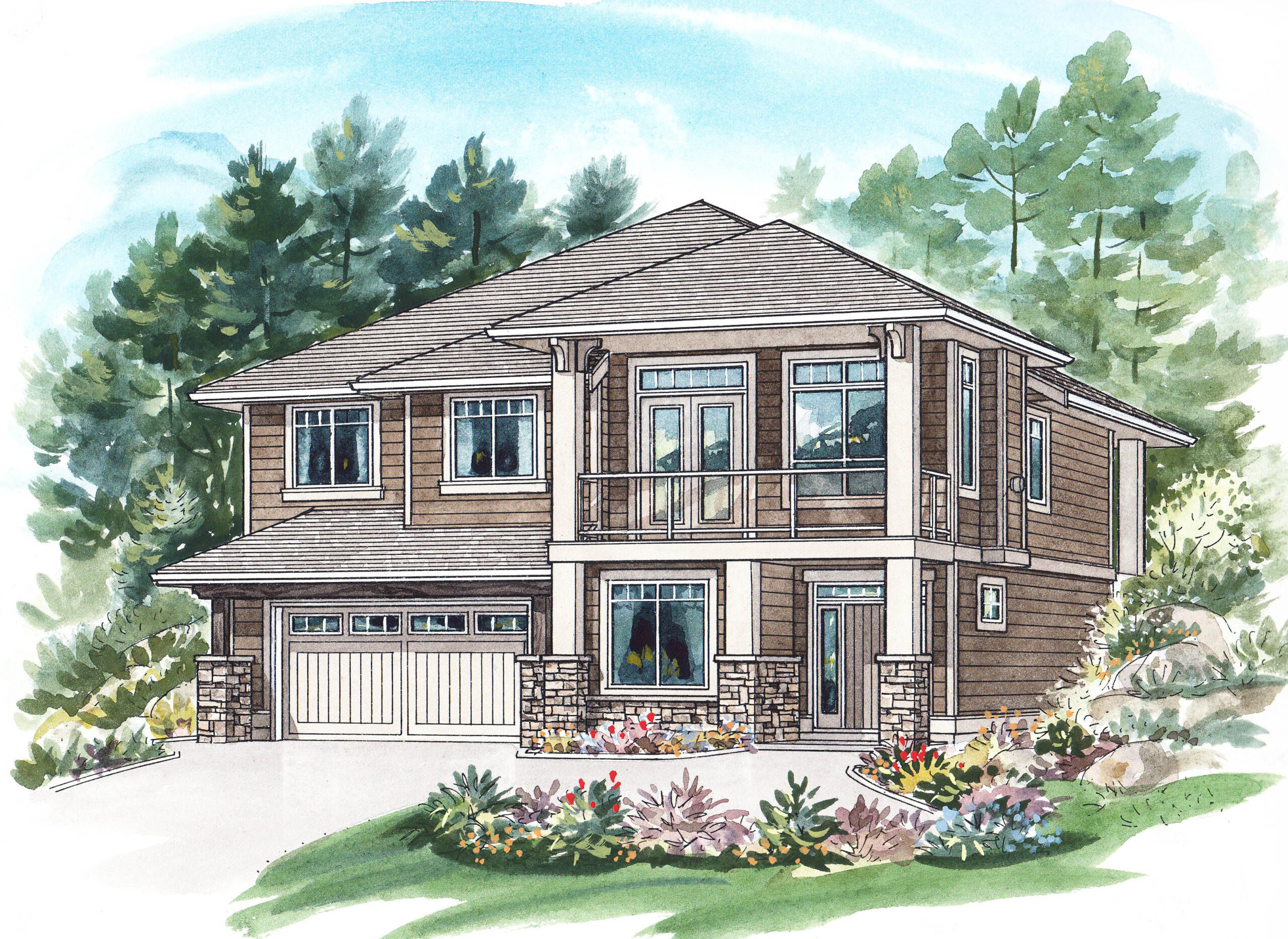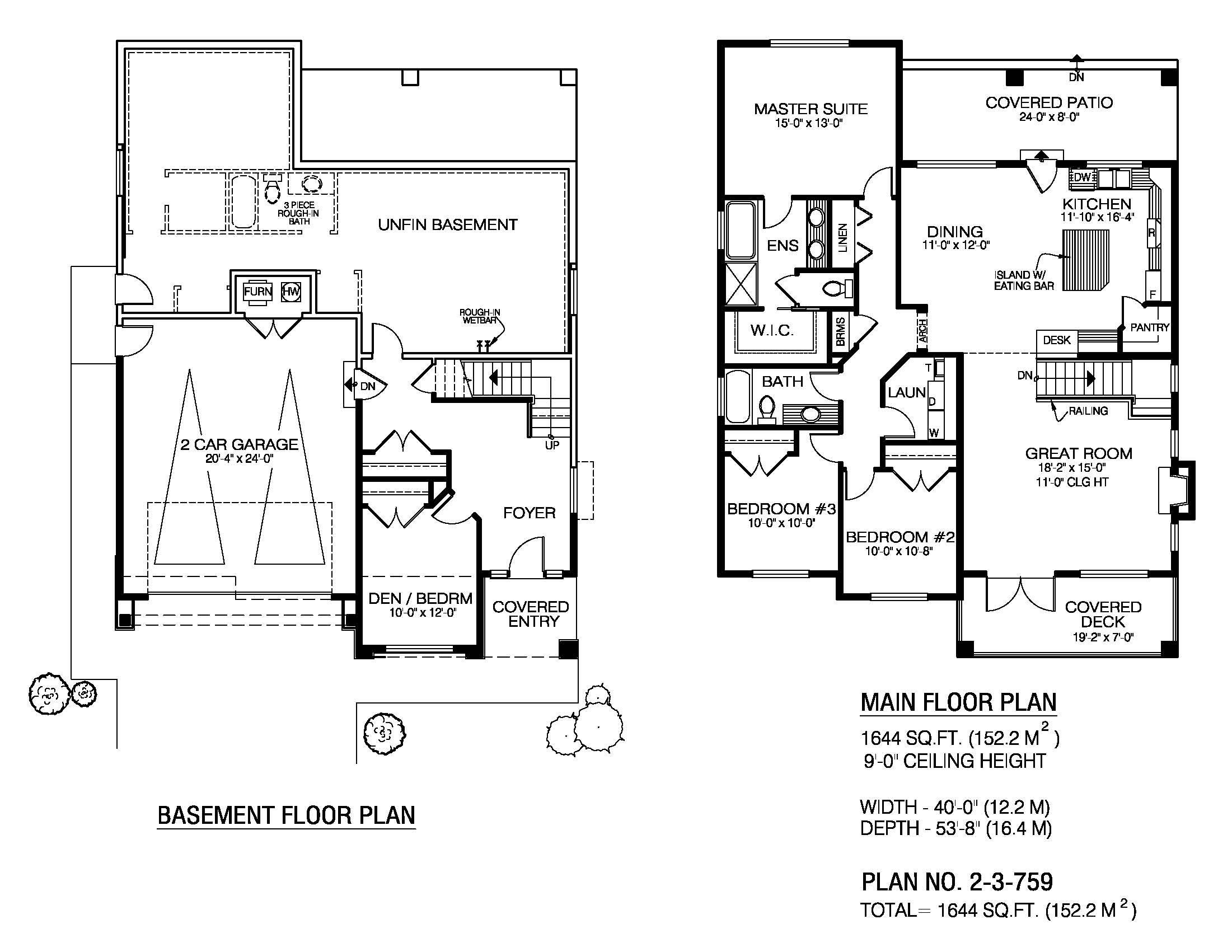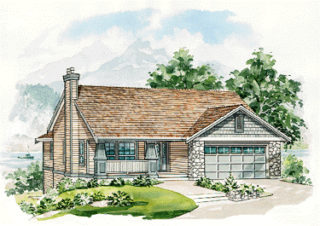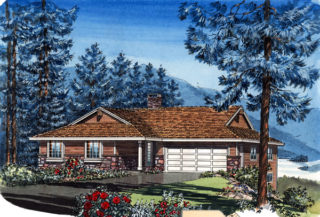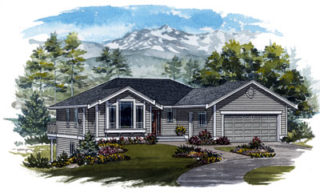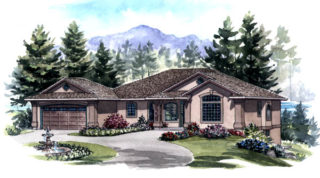2-3-759
From: $985.00
In this handsome three-bedroom home, the living areas are on the upper storey, while the main entrance is at ground level. This plan is a great choice for lots where excavation is impossible, and raising the living area will take advantage of a view. The front door, protected by a covered porch, leads into a spacious foyer. To the left is a coat closet, and directly ahead is the L-shaped stairway that leads to the upper floor. Upstairs, the great room features french doors that open onto a covered deck that overlooks the front garden. A gas fireplace, flanked by windows, will act as a magnet for family activities in the cooler months. At the back of the home, the dining area and kitchen also have access to a covered patio. The kitchen, separated from the dining area by a work island and eating bar, includes a roomy corner pantry. Natural light will enter through a window over the double sink, and the L-shaped counter configuration will save steps for the cook. The laundry room is adjacent to the kitchen. Through an archway from the dining area is the sleeping wing. The master suite includes a walk-in closet that is reached through an ensuite bathroom with double sinks, a tub and a shower stall. The linen closet and broom closet are located outside the master suite. The secondary bedrooms, which both look out to the front garden, share a three-piece bathroom. Ceilings on the upper floor all measure nine feet. On the ground floor, the two-vehicle garage has access to the side garden. A den, or fourth bedroom, is located next to the front door. At the back of the home, the unfinished basement area includes a roughed-in wet bar and three-piece bathroom, as well as an outdoor patio. Exterior finishes include horizontal siding with cut-stone accents. Painted pilasters highlight the entry and both the upstairs deck and patio. This home measures 40 feet wide by 53 feet, eight inches deep, for a total of 1,644 square feet.
| Plan Prices and Options | 5 Copy Set, Construction Package (5 + Single Build PDF), Construction PDF Only |
|---|---|
| Bedrooms | 4 |
| Garage Spaces | 2 |
| Lot | Up-Slope Lot |
| Plan Category | Single Family |
| Storeys | 2 |
| House Type/Structure | Basement Entry |
Make it your own.
Interested in a double garage or an additional bedroom on the main level? All home plans can be customized to what you need in your home.
