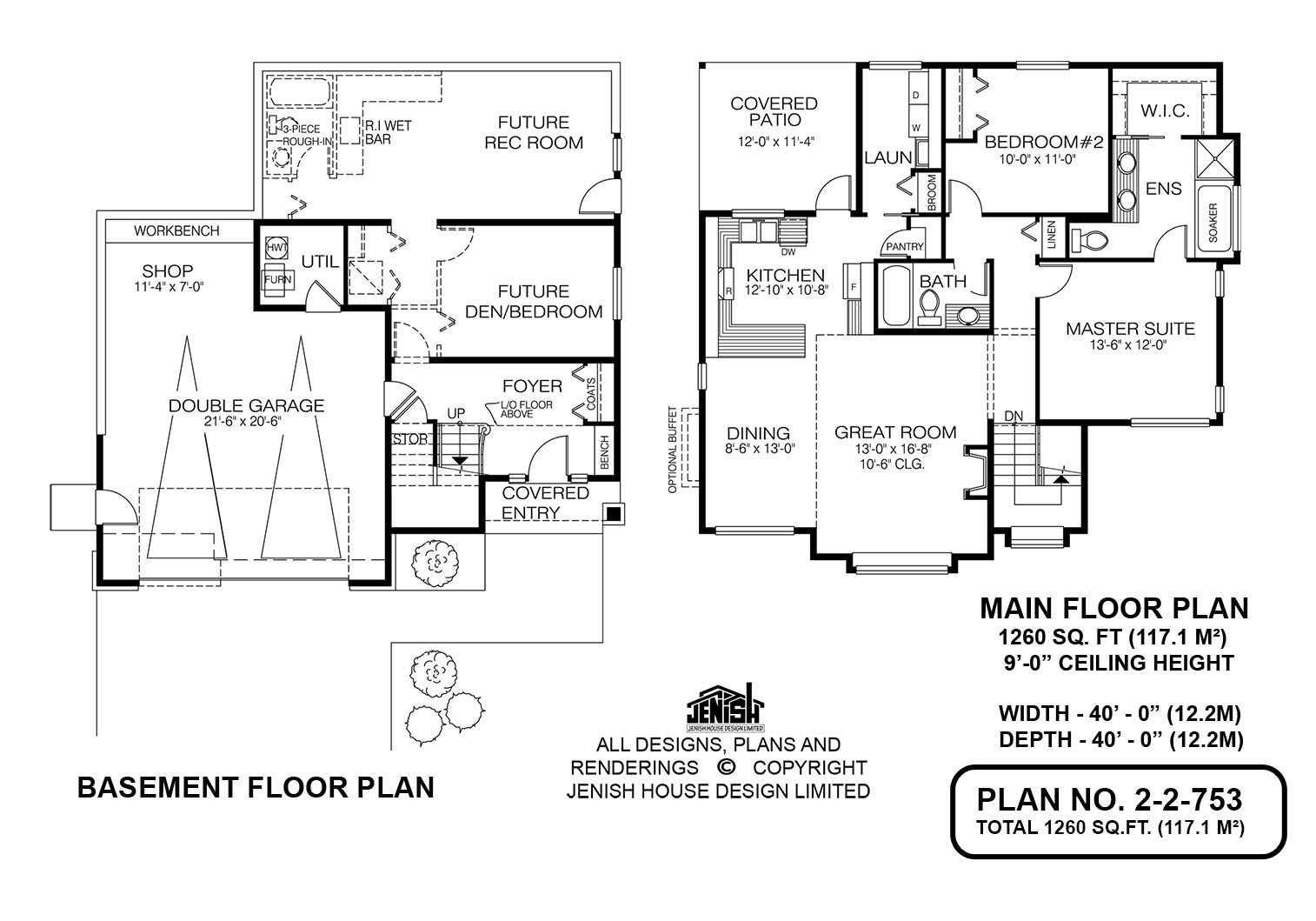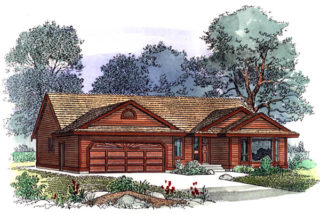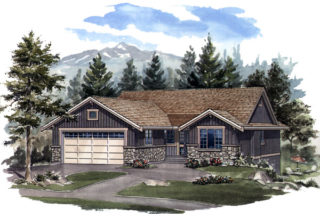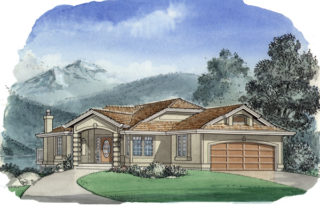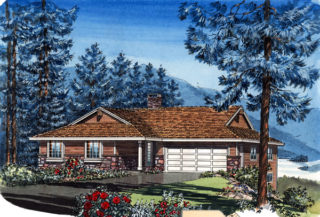2-2-753
From: $885.00
The plans for this attractive two-bedroom home include a strategy for family growth – a future den or third bedroom on the ground floor, together with a future rec-room with a wet bar. At ground level, the covered entry – always a boon in bad weather – leads through a door with a window and side-lights into a foyer with a handy bench and coat closet to the right. To the left is the U-shaped stairway to the second or main floor. The double garage is large enough to accommodate a work bench, and enjoys access to the foyer. On the upper floor, the great room is front and centre, overlooking the front garden, with a gas fireplace. Adjacent is the dining room, which boasts on optional built-in buffet that will provide serving and storage space. At the back of the home is the kitchen, with an efficient U-shaped counter configuration and a doorway to a covered patio that overlooks the back garden. The kitchen is separated from the dining room by a low counter, so the cook will never feel isolated. A pantry will provide extra room for cans and jars.The laundry room includes a broom closet, as well as a side-by-side washer and dryer. The master suite, at the front of the home, enjoys a large window overlooking the front garden, as well as smaller, higher windows along the side. The en-suite includes double basins and a soaker tub, as well as a shower stall. The walk-in closet is roomy enough to accommodate clothing and accessories. The second bedroom looks out to the back garden and is near the second bathroom. The linen closet is close by. On the ground floor, the future third bedroom has windows that look out to the side garden, as well as access to the foyer and the future rec-room and a roughed-in three-piece bathroom. Exterior finishes include wooden shingles, brick accents, a front door with side-lights, painted woodwork and a decorative garage door. This home measures 40 feet wide and 40 feet deep, for a total of 1,260 square feet of space on the main, or second, floor. Ceilings rise to nine feet throughout the second floor.
| Plan Prices and Options | 5 Copy Set, Construction Package (5 + Single Build PDF), Construction PDF Only |
|---|---|
| Bedrooms | 2 |
| Garage Spaces | 2 |
| Lot | Flat Lot |
| Patio/Deck | Covered Patio |
| Plan Category | Single Family |
| Storeys | 2 |
| House Type/Structure | Basement Entry |
Make it your own.
Interested in a double garage or an additional bedroom on the main level? All home plans can be customized to what you need in your home.

