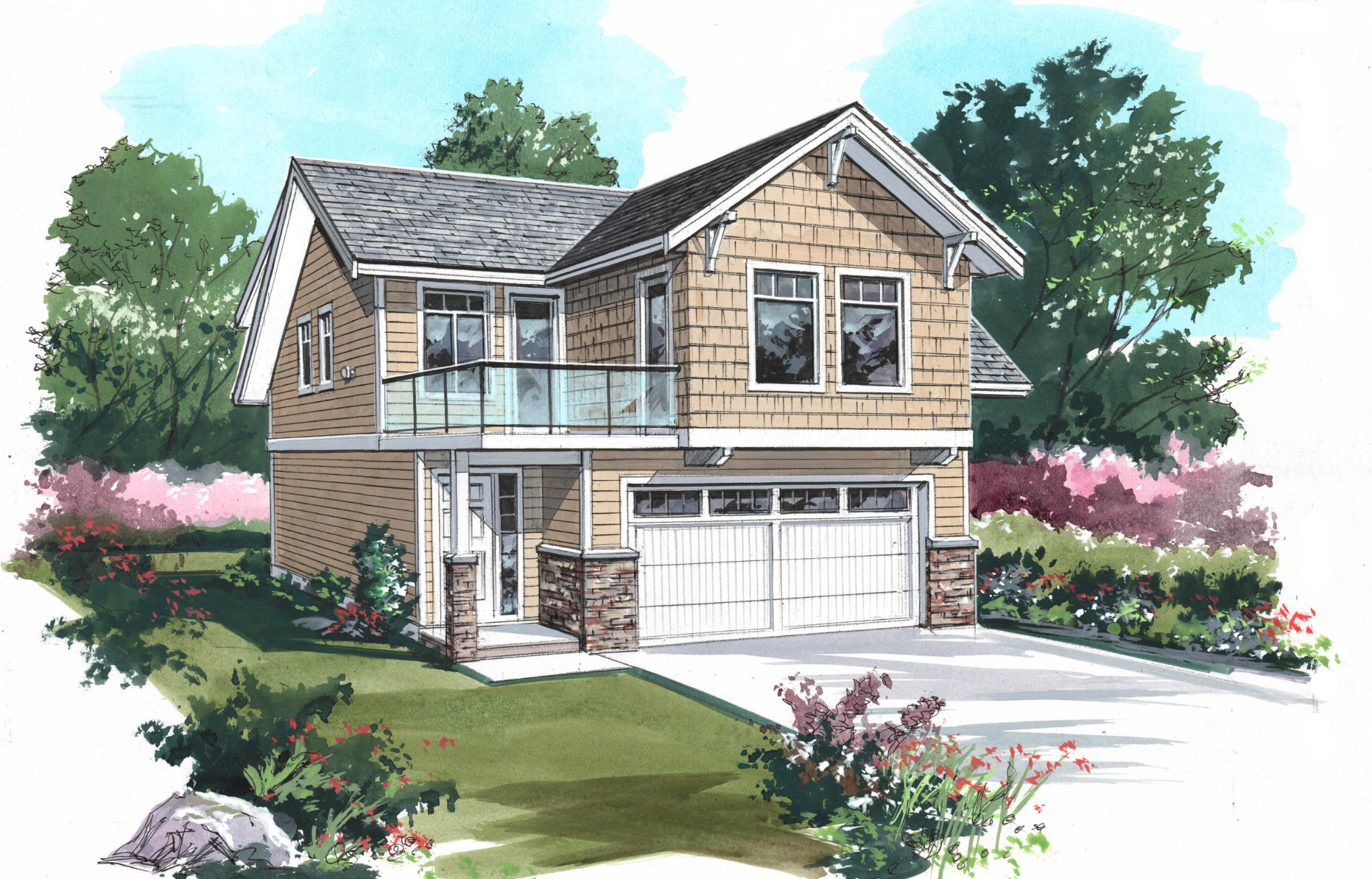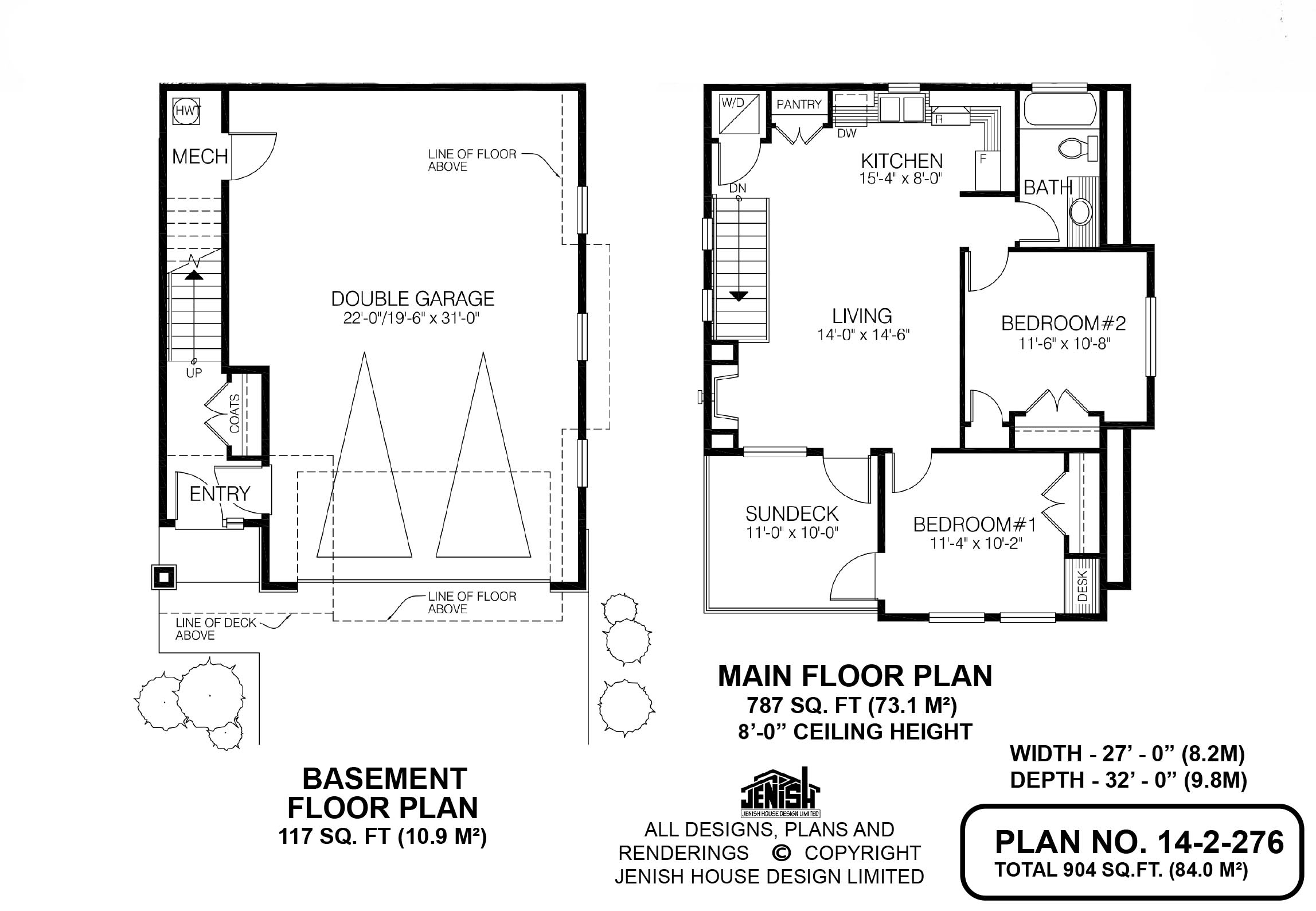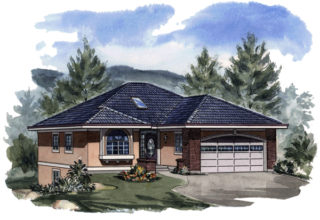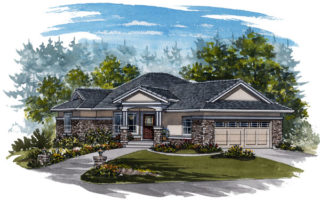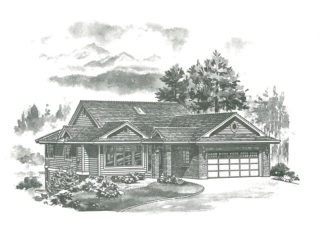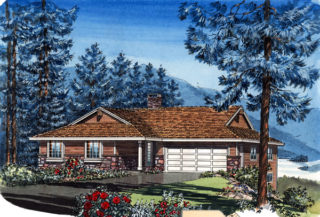14-2-276
From: $785.00
A pitched roof and shingle siding add character to this charming coach house, which includes a two-bedroom suite above a double garage, which is large enough to contain a workshop or extra storage. Entry is through a covered porch and into a foyer with a coat closet to the right. The staircase to the upper floor is directly ahead. Upstairs, the open-plan living-dining area has a doorway to the sundeck and a gas fireplace. The room is open to the kitchen, where the counter and double sink form an L-shape along the back wall. Next to a roomy pantry, there is a niche for a stacked washer-dryer combination. The front bedroom includes a built-in desk next to the closet, as well as a doorway to the sundeck. The second bedroom, at the back of the home, looks out to the side garden. A three-piece bathroom completes the lay-out. Exterior finishes include horizontal siding, wood shingles and brick accents, as well as painted trim. This coach house measures 27 feet wide by 32 feet deep, for a total of 904 square feet, with 787 square feet of living space on the upper floor.
| Plan Prices and Options | 5 Copy Set, Construction Package (5 + Single Build PDF), Construction PDF Only |
|---|---|
| Bedrooms | 2 |
| Floor Plan | Open Floor Plan |
| Garage Spaces | 2 |
| Lot | Flat Lot |
| Plan Category | Garage w/ Living Space |
| Storeys | 2 |
| House Type/Structure | Garage / Coach House |
Make it your own.
Interested in a double garage or an additional bedroom on the main level? All home plans can be customized to what you need in your home.
