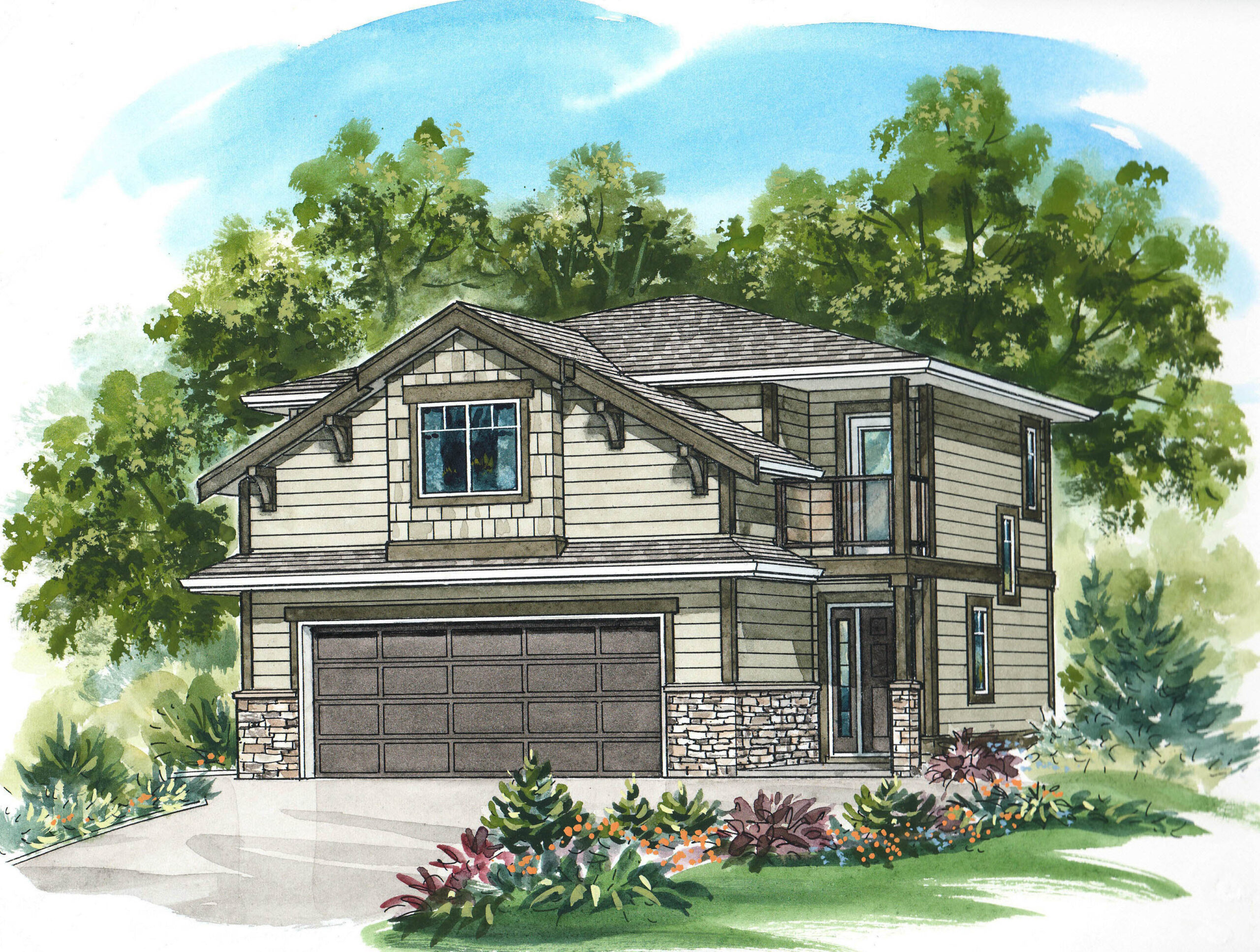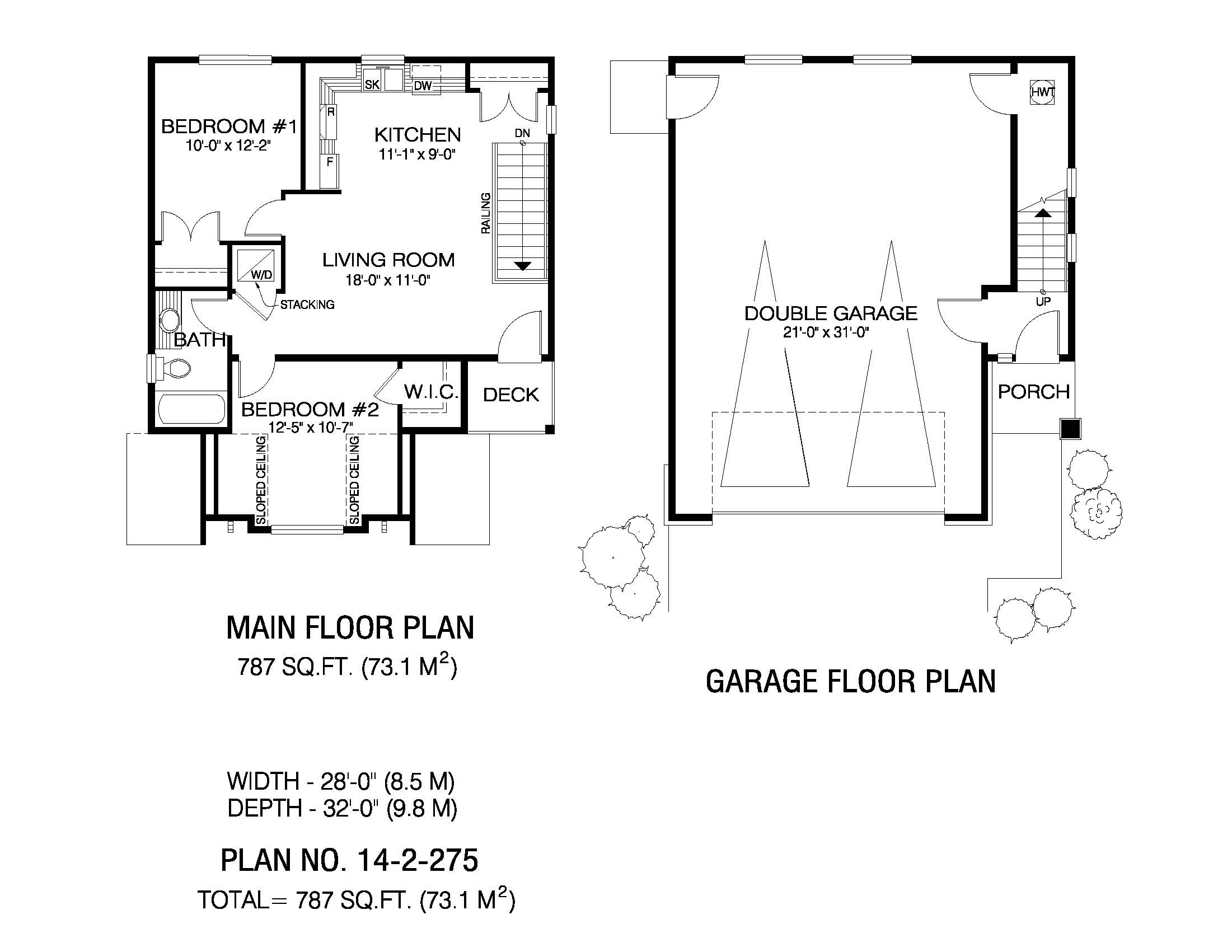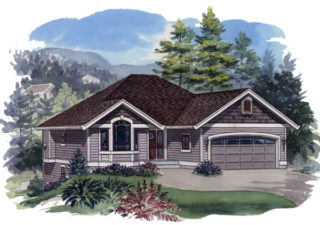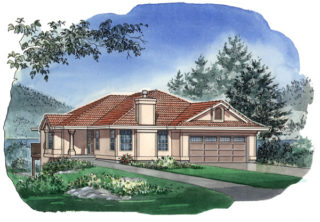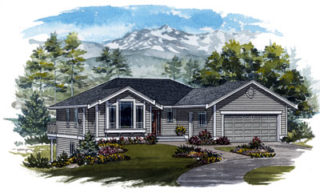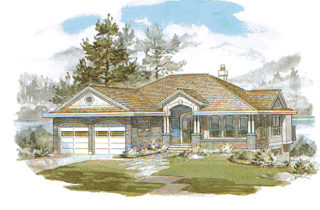14-2-275
From: $691.00
The living area in this attractive two-bedroom family home is located over a garage large enough to accommodate an extra room. The main entry, at one side of the house, is sheltered by a porch and leads into a foyer. To the left is a doorway to the double garage, and directly ahead is the stairway to the living area. Upstairs, the living room and kitchen form one large space, with the kitchen overlooking the back garden. The living room enjoys access to a small deck. The main bedroom is at the back of the house, while the second bedroom looks out to the front garden and has a 12-foot ceiling that slopes toward the sides, as well as a walk-in closet. The two bedrooms share a three-piece bath, with a stacked washer and dryer nearby. Exterior finishes include horizontal siding with wooden shakes, as well as brick accents and decorative woodwork.
| Plan Prices and Options | Pricing Copy PDF Only, 5 Copy Set, Construction Package (5 + Pricing PDF), Construction PDF Only |
|---|---|
| Bedrooms | 2 |
| Garage Spaces | 2 |
| Plan Category | Garage w/ Living Space |
| Storeys | 2 |
| House Type/Structure | Garage / Coach House |
Make it your own.
Interested in a double garage or an additional bedroom on the main level? All home plans can be customized to what you need in your home.
