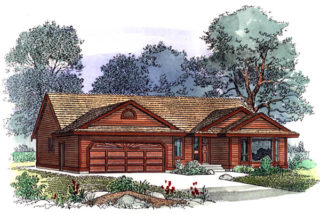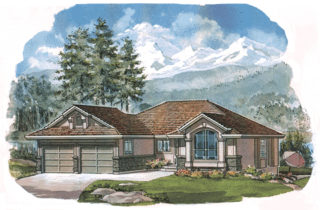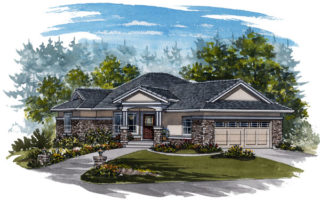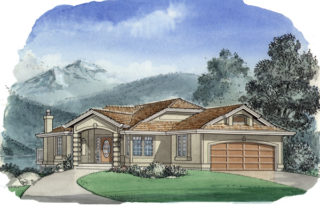14-1-281
From: $785.00
A coach house is an ideal addition to an existing home if there is available land, several vehicles and the need for a one-bedroom secondary suite.
This plan provides parking for three vehicles. A stairway from the parking area leads up to the suite above, which has old-fashioned sloping ceilings.
The kitchen occupies a dormer area, with a window over the sink. The spacious bedroom is adjacent to a three-piece bathroom.
A stacked washer and drier are tucked into a niche next to the two-seat eating bar.
The suite contains 685 square feet.
Exterior finishes include shingles around the dormer window and in the gable, as well as horizontal wood siding and painted trim. Decorative garage doors lend the structure a finished look.
The building’s footprint measures 37 feet, six inches wide and 25 feet, six inches deep, for a total of 887 square feet.
| Plan Prices and Options | 5 Copy Set, Construction Package (5 + Single Build PDF), Construction PDF Only |
|---|---|
| Bedrooms | 1 |
| Floor Plan | Open Floor Plan |
| Garage Spaces | 3 |
| Lot | Flat Lot |
| Plan Category | Garage w/ Living Space |
| Storeys | 1.5 |
| House Type/Structure | Garage / Coach House |
Make it your own.
Interested in a double garage or an additional bedroom on the main level? All home plans can be customized to what you need in your home.





