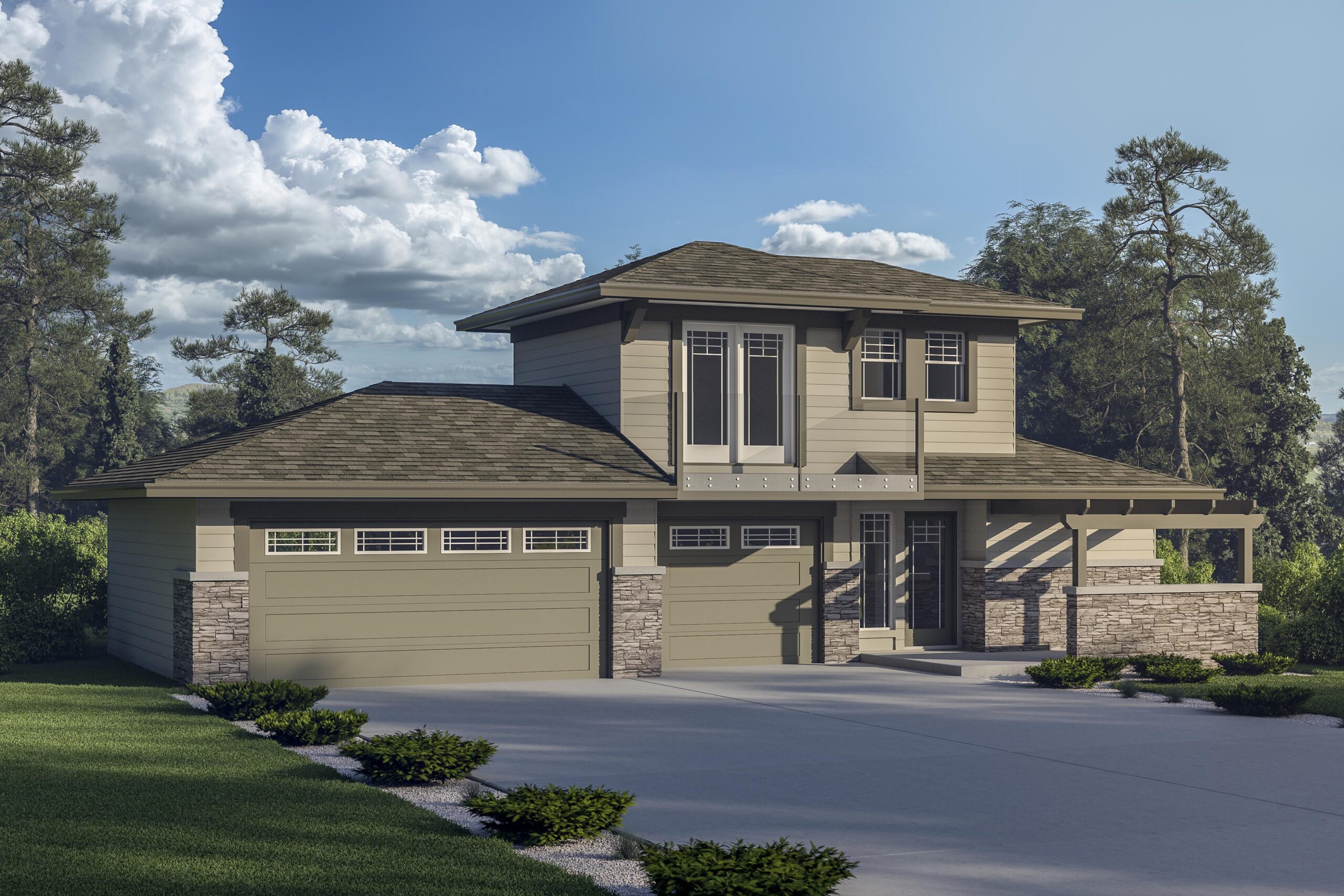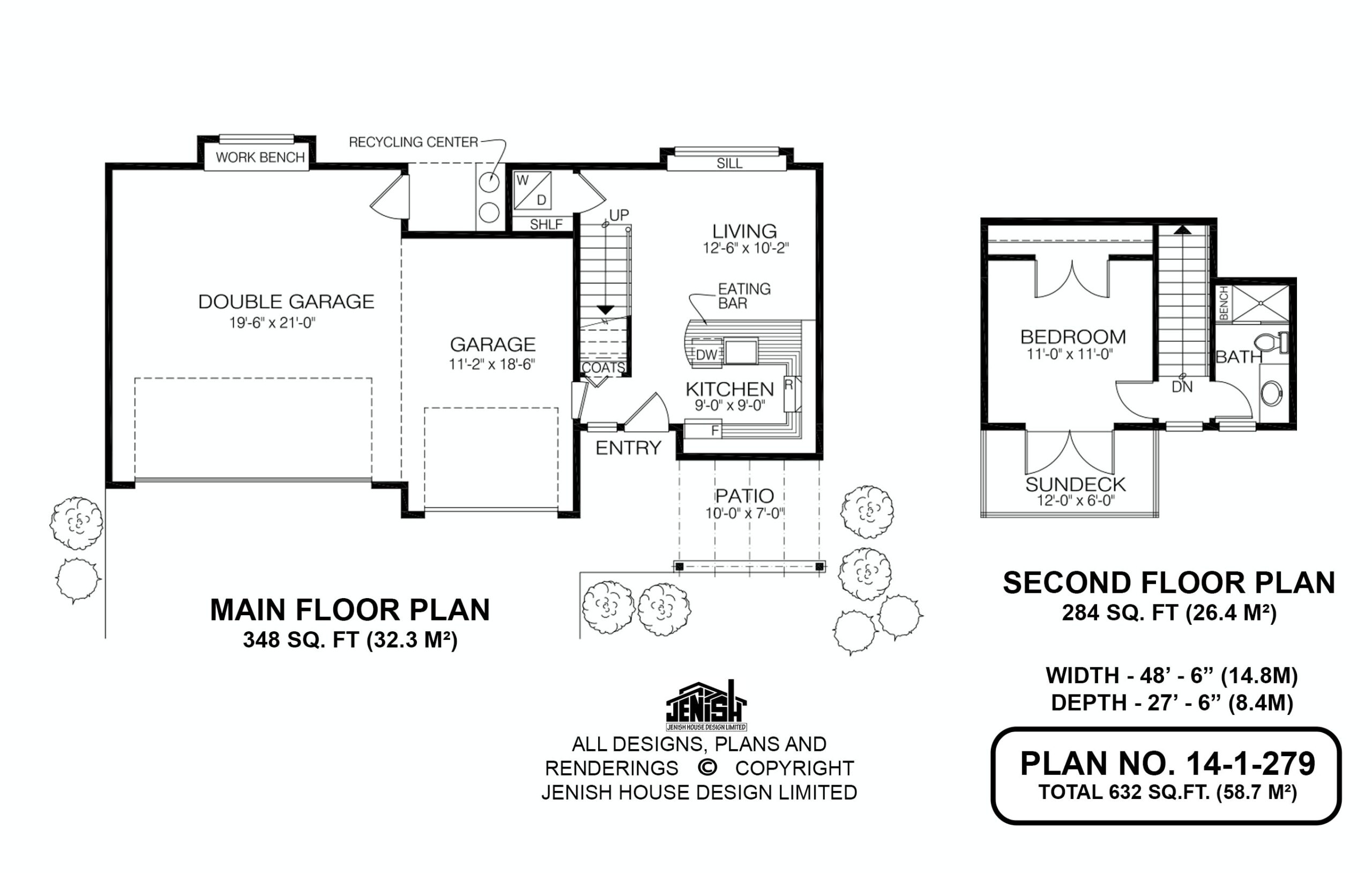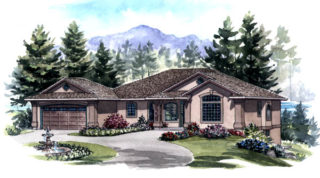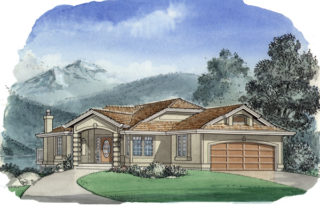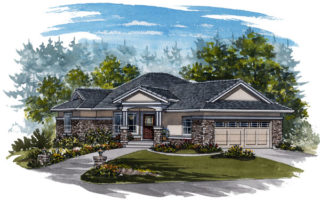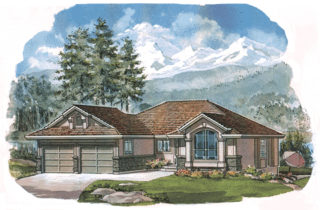14-1-279
From: $691.00
This attractive garage and coach house could stand alone or make an ideal addition to a house on a large property. Included in the plans is space for three vehicles and a workshop, as well as a living area with one bedroom. Entry to the living area leads into a small foyer with a coat closet directly ahead. The kitchen is to the left, where the eating bar will do double duty as a dining space and work area. Beyond is the living room. The window boasts an extra-wide sill. Tucked into a corner near the stairway to the upper floor is space for a stacked washer and drier, as well as a useful shelf. Upstairs, the bedroom features French doors that open on to a sundeck. The three-piece bathroom includes a shower stall and a bench. This upper floor measures 284 square feet. A handy recycling area occupies space behind the garages. A trellis shades the patio at the front of the home. Exterior finishes include horizontal siding with brick accents and painted trim. The structure measures 48 feet, six inches wide and 27 feet, six inches deep, for a total of 632 square feet.
| Plan Prices and Options | Pricing Copy PDF Only, 5 Copy Set, Construction Package (5 + Pricing PDF), Construction PDF Only |
|---|---|
| Bedrooms | 1 |
| Garage Spaces | 2 |
| Plan Category | Garage w/ Living Space, Photo Realistic |
| Storeys | 2 |
| House Type/Structure | Garage / Coach House |
Make it your own.
Interested in a double garage or an additional bedroom on the main level? All home plans can be customized to what you need in your home.
