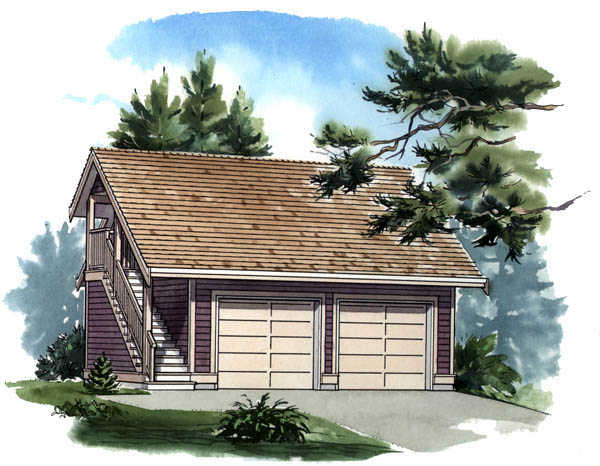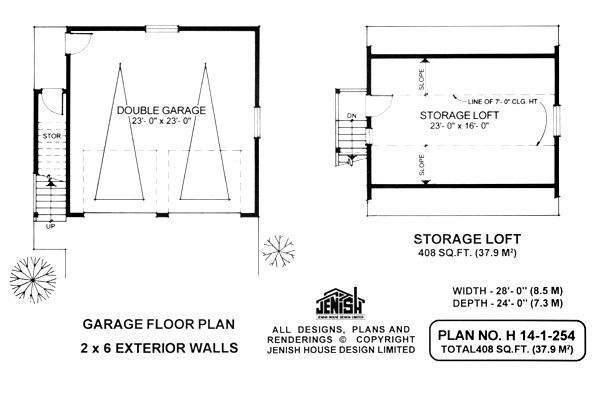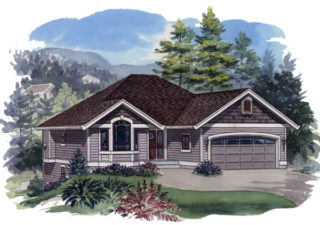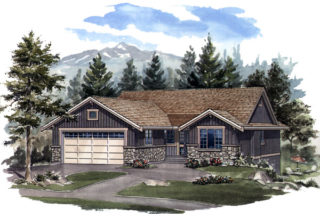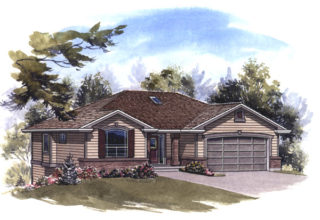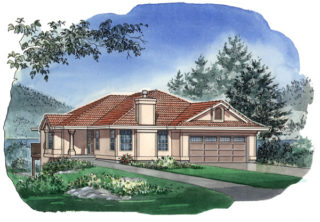14-1-254
From: $350.00
This double garage plan comes with a bonus in the form of an upstairs loft with sloping ceilings. The extra storage space offered by the loft is sure to delight any homeowner This will be the ideal place to store ski equipment in the summer or golf clubs in the winter as well as suitcases and all those bulky items that take up valuable space in the home. The garage itself features two-car single-entry doors and stairs on the side lead up to the loft. The neat, compact design with its sloping roof will complement many different house styles. The garage is 28 feet wide and 24 feet deep and the storage loft offers 408 square feet of space.
| Plan Prices and Options | Pricing Copy PDF Only, 5 Copy Set, Construction Package (5 + Pricing PDF), Construction PDF Only |
|---|---|
| Additional Options | Bonus Room/Loft |
| Garage Spaces | 2 |
| Lot | Flat Lot |
| Plan Category | Garage |
| Storeys | 2 |
| Style | Traditional |
| House Type/Structure | Garage / Coach House |
Make it your own.
Interested in a double garage or an additional bedroom on the main level? All home plans can be customized to what you need in your home.
