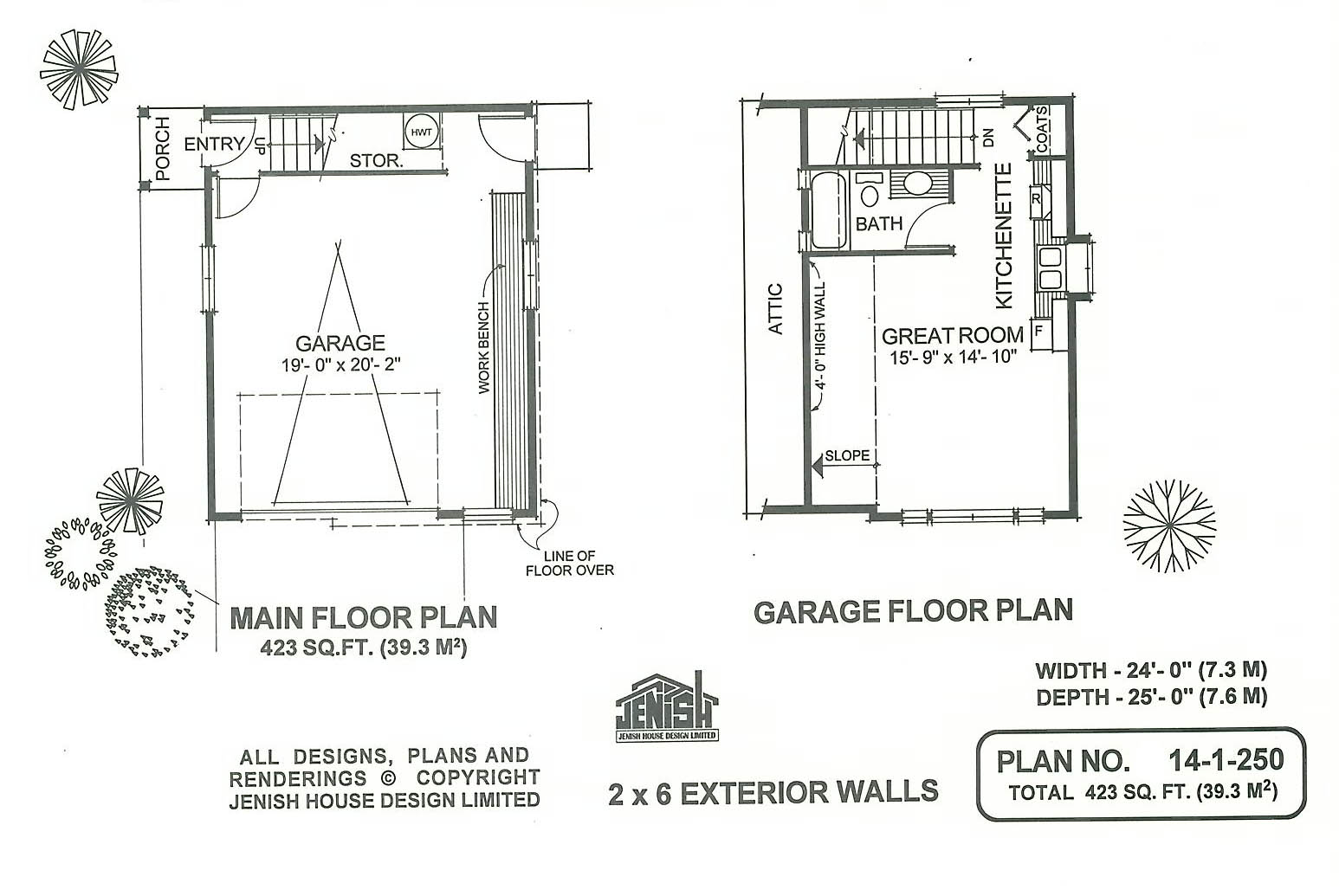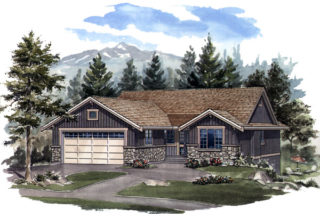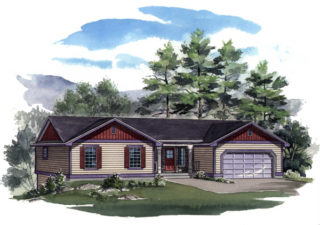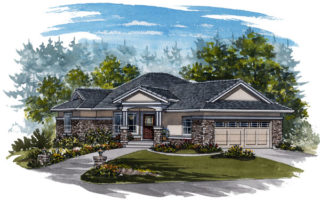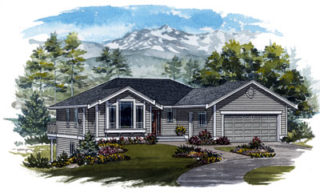14-1-250
From: $691.00
A separate covered entrance and simple roof lines characterize this quaint-looking coach house. The large, single garage on the ground floor is given extra width to accommodate a full-sized work bench. Living space on the upper floor is designed with an open-area great room that provides space for living and sleeping quarters. A large feature window brings in plenty of natural light. The single-wall kitchenette includes all the appliances, ample cupboards and a double sink. An attractive boxed-out window above the sink offers the ideal place for potted plants or an indoor herb garden. A three-piece bathroom and a coat cupboard complete the upper floor. The plan also includes an attic and under-stair storage space. This charming coach house, with its porch-like entry, turns a conventional single garage into attractive and useful living space that would be ideal as a guest suite or for rental to a student. The coach house is 24 feet wide and 25 feet deep with 423 square feet of space.
| Plan Prices and Options | Pricing Copy PDF Only, 5 Copy Set, Construction Package (5 + Pricing PDF), Construction PDF Only |
|---|---|
| Additional Options | Great Room |
| Garage Spaces | 1 |
| Lot | Flat Lot |
| Plan Category | Garage w/ Living Space |
| Style | Country/Farmhouse |
| House Type/Structure | Garage / Coach House |
Make it your own.
Interested in a double garage or an additional bedroom on the main level? All home plans can be customized to what you need in your home.

