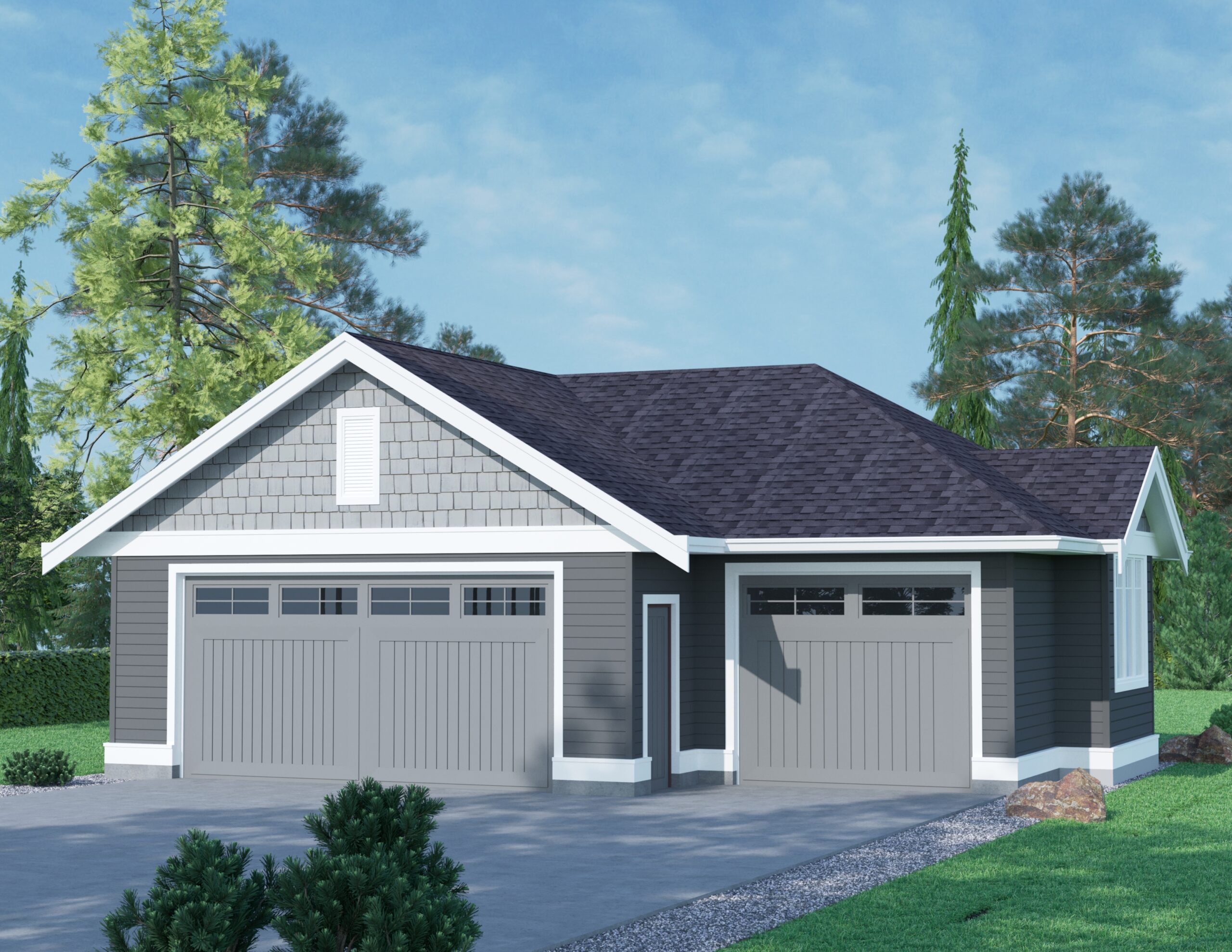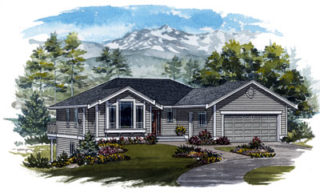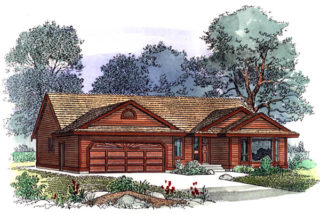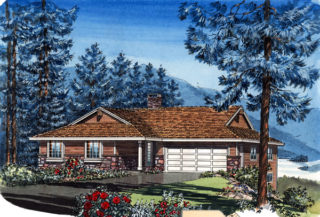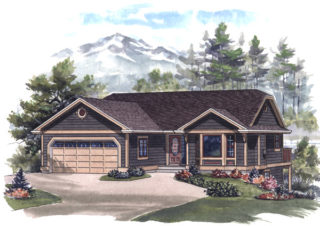14-0-280
From: $250.00
This plan for a triple garage or coach house will blend in nicely with nearly any style of home, including contemporary and traditional. Two decorative garage doors allow access to the inside area, with a doorway in the angle of the structure’s L-shaped footprint. Even with three vehicles parked, there will be space for a workshop or storage. Exterior finishes include vertical wood siding with painted trim. A bayed-out window overlooks the side yard. The garage measures 36 feet wide and 28 feet deep, for a total of 898 square feet.
| Plan Prices and Options | 5 Copy Set, Construction PDF Only |
|---|---|
| Garage Spaces | 3 |
| Lot | Flat Lot |
| Plan Category | Garage |
| Storeys | 1 |
| House Type/Structure | Garage / Coach House |
Make it your own.
Interested in a double garage or an additional bedroom on the main level? All home plans can be customized to what you need in your home.
