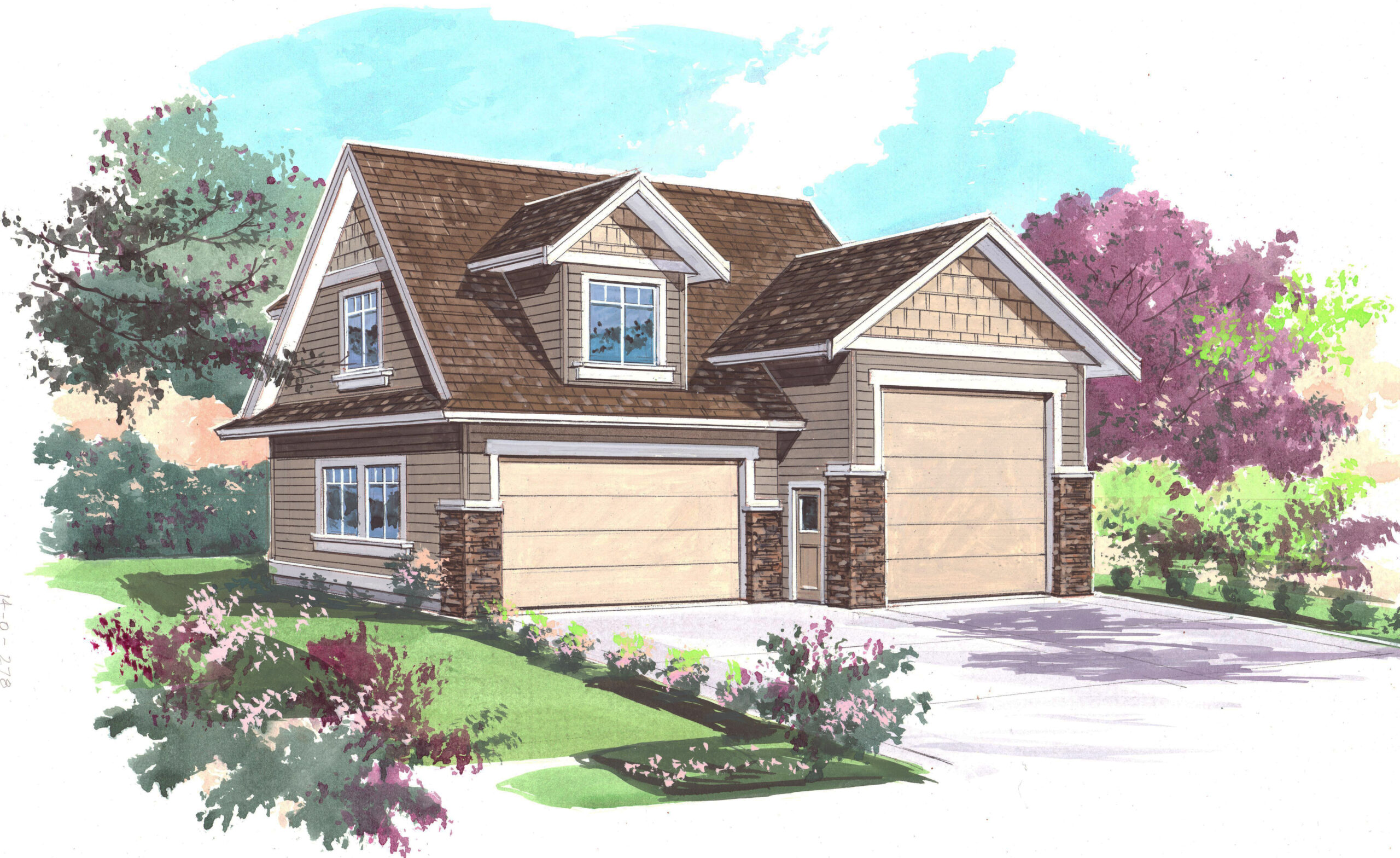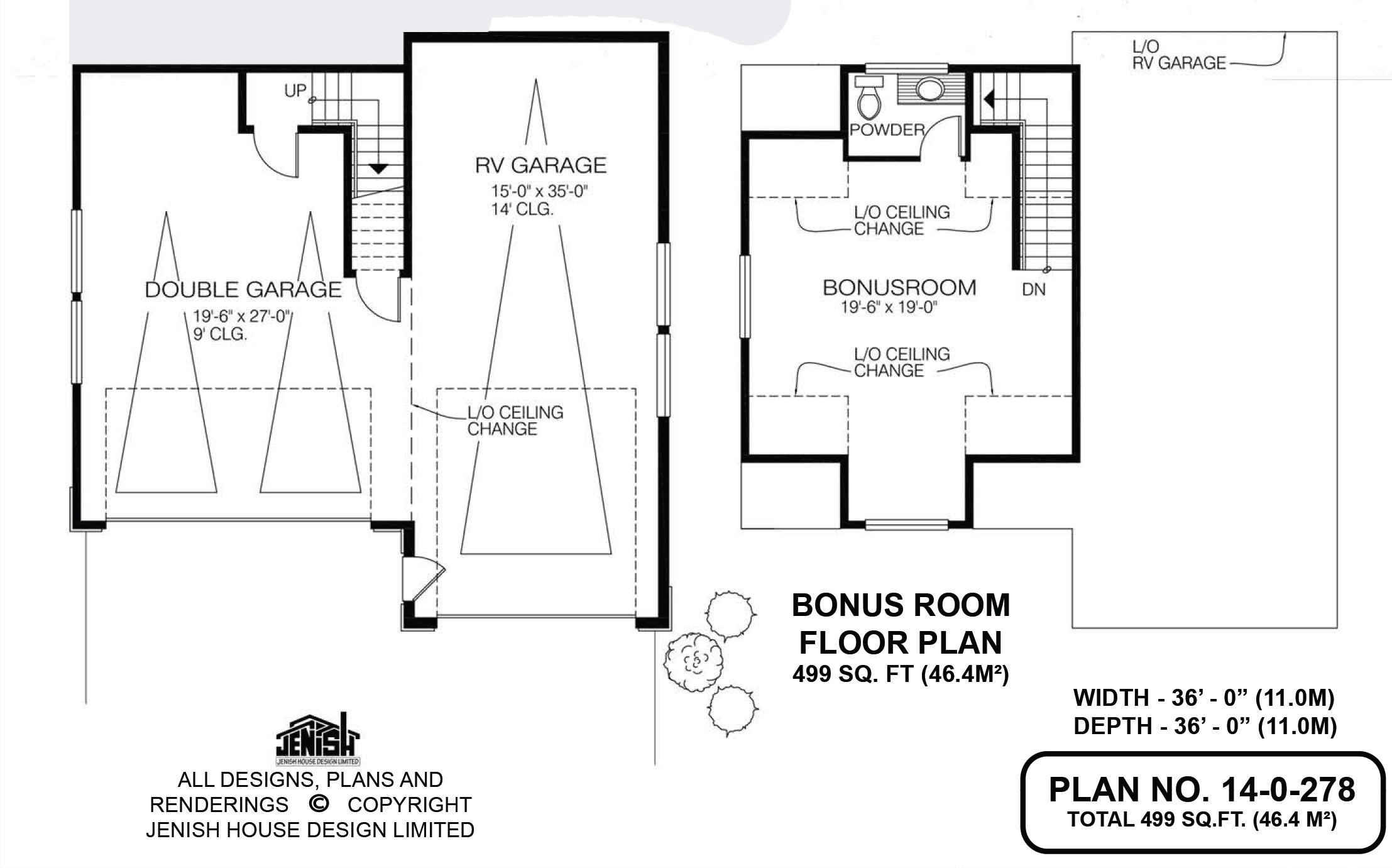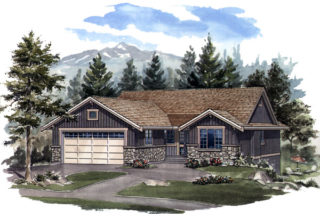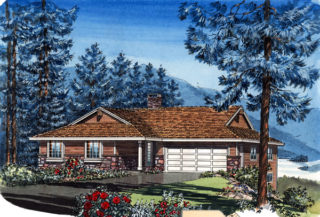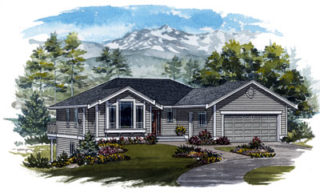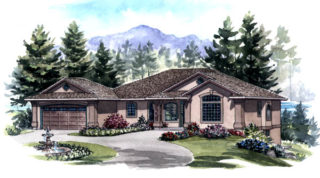14-0-278
From: $350.00
This attractive building, designed as a garage or coach house, features plenty of room for two cars, as well as space for a recreational vehicle. Above is a bonus room that includes a handy powder room. In the corner of the garage meant for two cars, an L-shaped stairway leads to the upper floor, where a gable window looks out to the front garden. A second window overlooks the side garden. Although parts of the bonus room’s ceiling are low, there is still plenty of space to accommodate an extra bedroom, a studio or a rec room. A doorway is set into the side of the RV portion of the garage, which is bayed out. Exterior finishes include horizontal siding with wood shakes in the gable ends, and painted trim. Brick pillars set of the two garage doors. The bonus room measures 36 feet wide and 36 feet deep, for a total of 499 square feet.
| Plan Prices and Options | Pricing Copy PDF Only, 5 Copy Set, Construction Package (5 + Pricing PDF), Construction PDF Only |
|---|---|
| Floor Plan | Open Floor Plan |
| Garage Spaces | 3 |
| Lot | Flat Lot |
| Plan Category | Garage w/ Living Space |
| Storeys | 1 |
| House Type/Structure | Garage / Coach House |
Make it your own.
Interested in a double garage or an additional bedroom on the main level? All home plans can be customized to what you need in your home.
