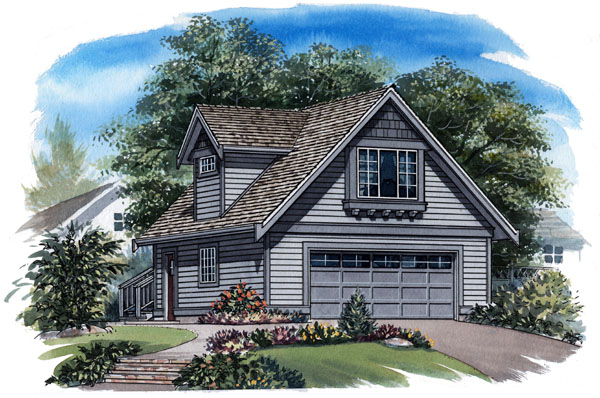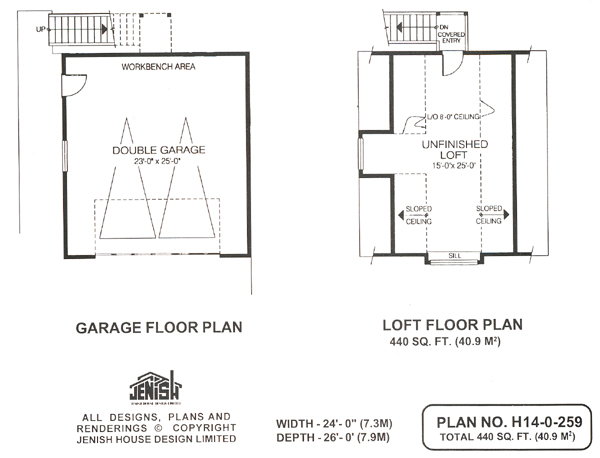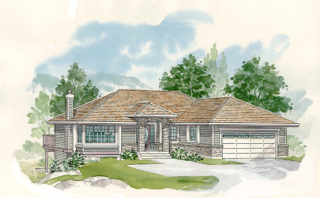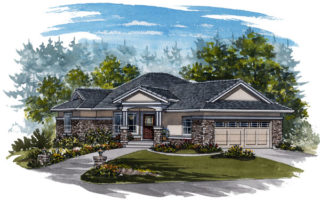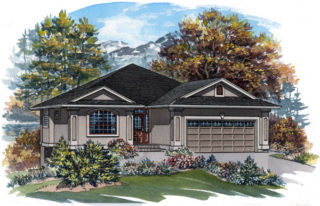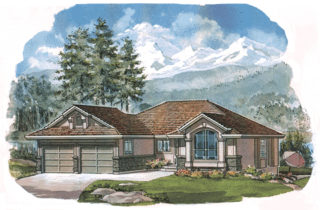14-0-259
From: $350.00
What could be more appropriate or more appealing for a home-based office than this charming coach house. Set above the double garage, the coach house has an unfinished loft with sloping ceilings that add character to the layout. A generous-sized window at the front and dormer window on the side make sure the room has plenty of natural light. Stairs at the rear of the garage lead up to the entrance to the loft. Of course, if a home office is not required, the coach house could be used in a number of other ways, such as a media and games room, a sewing or hobby room. The garage itself has space at the rear for a work bench -a bonus that will be appreciated for carpentry or other home projects. The coach house is 24 feet wide and 26 feet deep with 440 square feet of space.
| Plan Prices and Options | 5 Copy Set, Construction Package (5 + Single Build PDF), Construction PDF Only |
|---|---|
| Additional Options | Bonus Room/Loft |
| Garage Spaces | 2 |
| Lot | Flat Lot |
| Plan Category | Garage w/ Living Space |
| Storeys | 2 |
| Style | Country/Farmhouse, Craftsman, Victorian |
| House Type/Structure | Garage / Coach House |
Make it your own.
Interested in a double garage or an additional bedroom on the main level? All home plans can be customized to what you need in your home.
