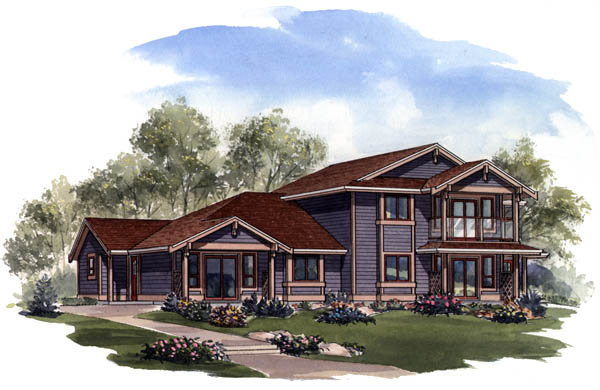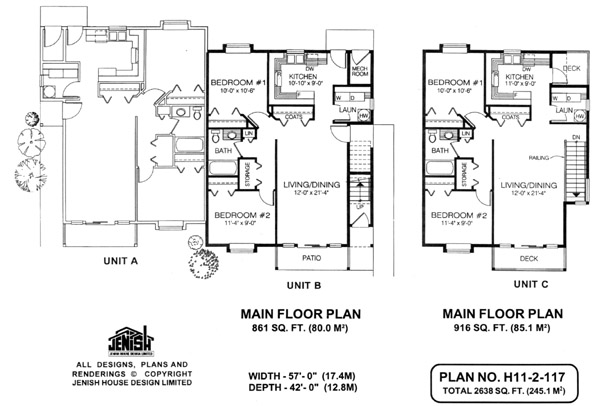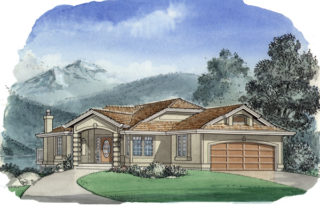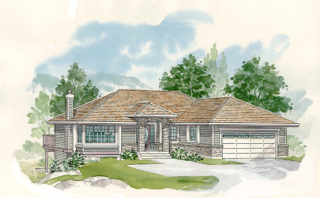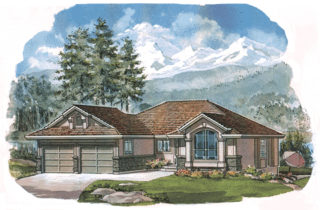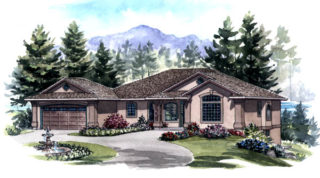11-2-117
From: $1,145.00
Exciting angles, unusual features and multiple roof lines lift this three-plex design out of the ordinary and into the innovative. The design succeeds in disguising the fact the exterior houses three separate interiors and gives it the look of a single family home. Unit A is a ground-level suite which mirrors the design layout of the main- level unit B. Both units have their main entrance on opposite sides of the house. These entrances open into a main living/dining room combination with french doors or sliding glass doors to a private patio area. Entry to the kitchen has access to a walk-in laundry area and across from the laundry an oversized coat closet provides useful extra storage space. The kitchen is conveniently located at the rear of the home and has immediate access to a backyard landing and storage/mechanical room. The two bedrooms in each ground-level unit share a three-piece bathroom and linen closet as well as an extra-large storage closet. Stairs at the side lead up to the upper-level unit C, which offers the same layout except for a private deck off the livingldining area and a rear deck off the kitchen -just the place for a barbecue in the summer. This house is ideally designed for multiple families, if desired, offering semi-private space with strata-title affordability. The three-plex is 57 feet wide and 42 feet deep with 2,638 square feet in total.
| Plan Prices and Options | 5 Copy Set, Construction Package (5 + Single Build PDF), Construction PDF Only |
|---|---|
| Bedrooms | 2 |
| Lot | Corner Lot, Flat Lot |
| Patio/Deck | Sundeck/Balcony |
| Plan Category | Multi-Unit |
| Storeys | 2, 1.5 |
Make it your own.
Interested in a double garage or an additional bedroom on the main level? All home plans can be customized to what you need in your home.
