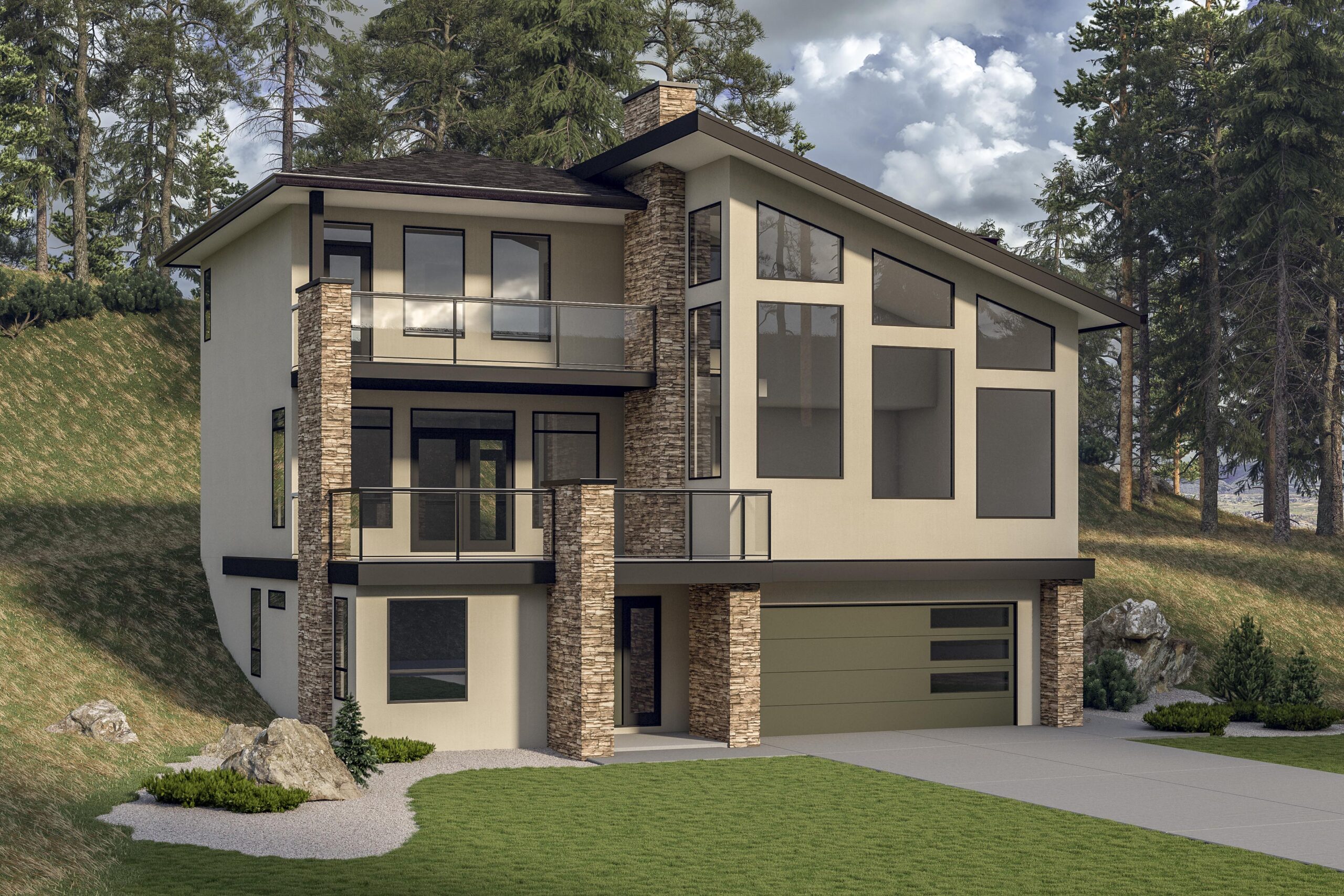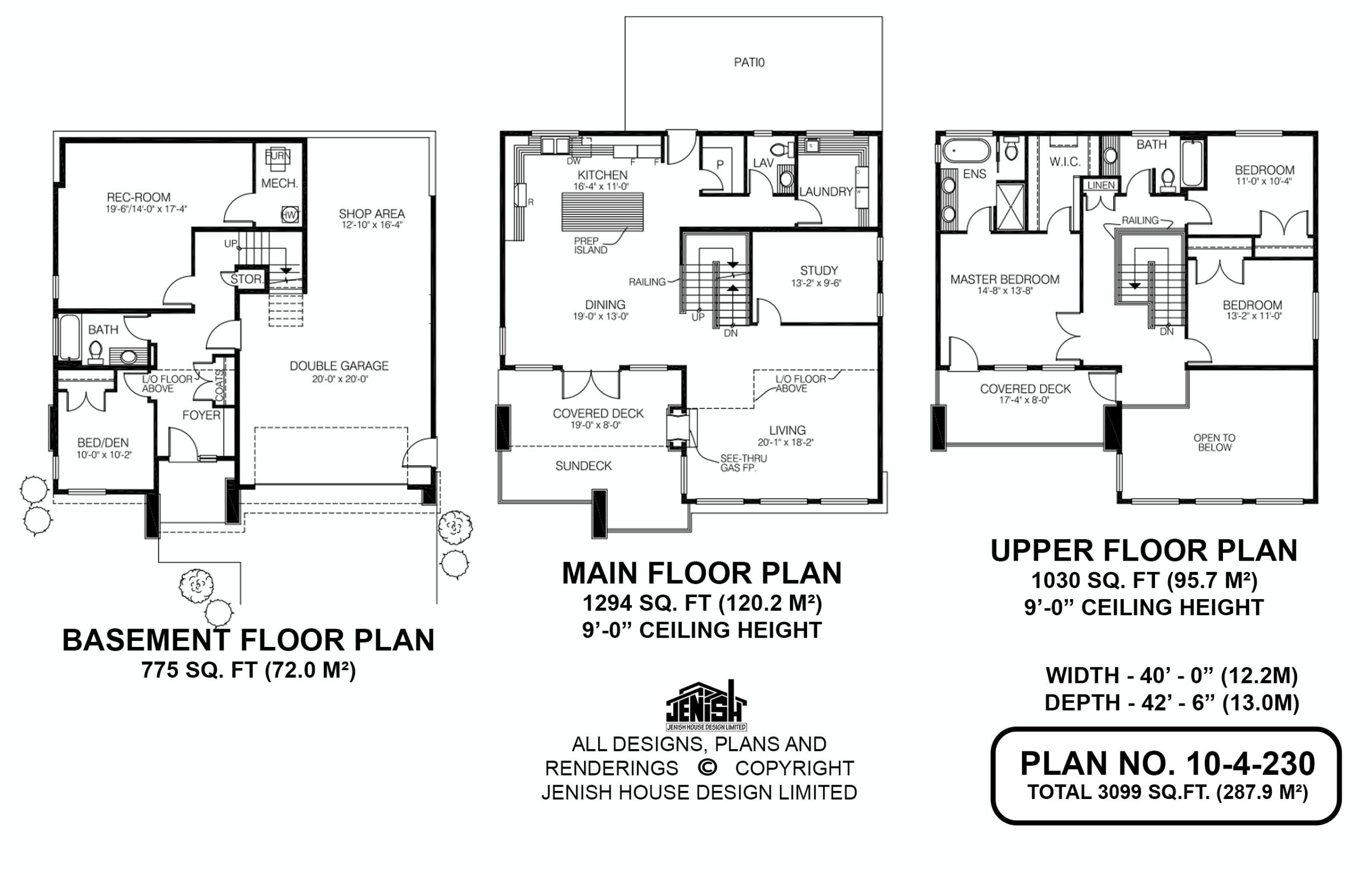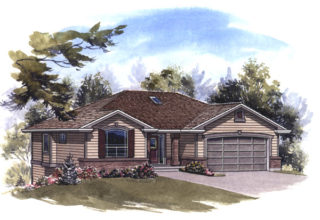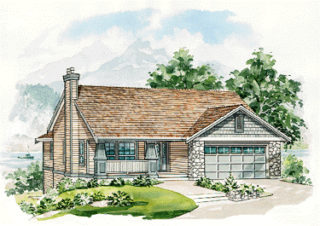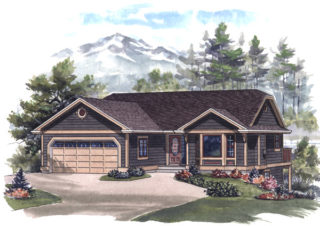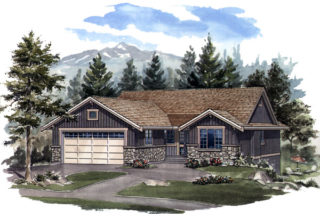10-4-230
From: $1,265.00
This striking four-bedroom recreation home’s facade features a steeply angled roof over the living area, lending it a dramatic contemporary look. Not strictly symmetrical, one wing of the home has three storeys, the other two. The covered entry, flanked by brick pillars, leads into a compact foyer. To the left is a bedroom that can double as a den, with a three-piece bathroom. Ahead and on the right is a coat closet. A rec room occupies one corner of this room. A storage area is tucked into the angle made by the L-shaped stairway to the upper floor. On the main floor is the living room, which features a sloping ceiling. The see-through fireplace does double duty – in the living room, it will be a comfort during the cooler months, while during the summer, the fireplace can also be seen from the partly covered sundeck, a pleasure on cool evenings. The living room is set off from the other areas on this floor by its ceiling height. The open-plan dining area features french doors on to the deck, making it ideal for al fresco meals. Dividing the dining area from the kitchen is a large prep island. The L-shaped counter configuration spells efficiency for the cook, who will also enjoy the natural light from the window over the double sink. Next to the door to the back patio is a spacious pantry. Adjacent is a two-piece lavatory, with the laundry room next door. A study occupies the space between the laundry room and the staircase. On the upper floor, the master bedroom features a covered deck that overlooks the front garden. The spacious ensuite includes double basins, an oval soaker tub and a shower stall. The walk-in closet will be roomy enough for a couple’s clothing and accessories. The second and third bedrooms share a three-piece bathroom, with a linen closet right outside the doorway. The stairway landing is partly open to the living room below, and is railed for safety. The double garage has a large area for a shop. Exterior walls are stuccoed, with brick accents and painted trim. This home measures 40 feet wide and 42 feet, six inches deep, for a total of 3,099 square feet.
| Plan Prices and Options | 5 Copy Set, Construction Package (5 + Single Build PDF), Construction PDF Only |
|---|---|
| Bedrooms | 4 |
| Floor Plan | Open Floor Plan |
| Garage Spaces | 2 |
| Plan Category | Photo Realistic, Single Family |
| Storeys | 3+ |
| House Type/Structure | Recreational Homes |
Make it your own.
Interested in a double garage or an additional bedroom on the main level? All home plans can be customized to what you need in your home.
