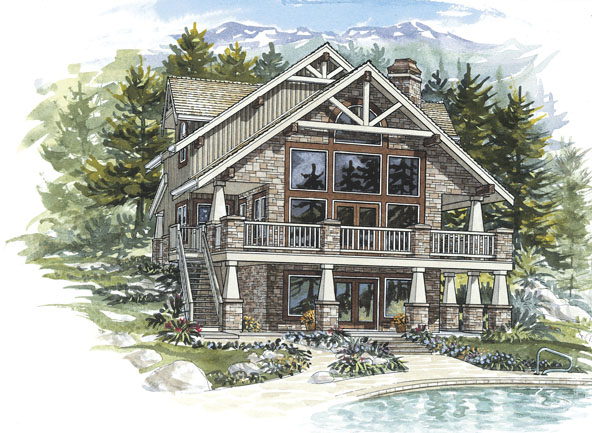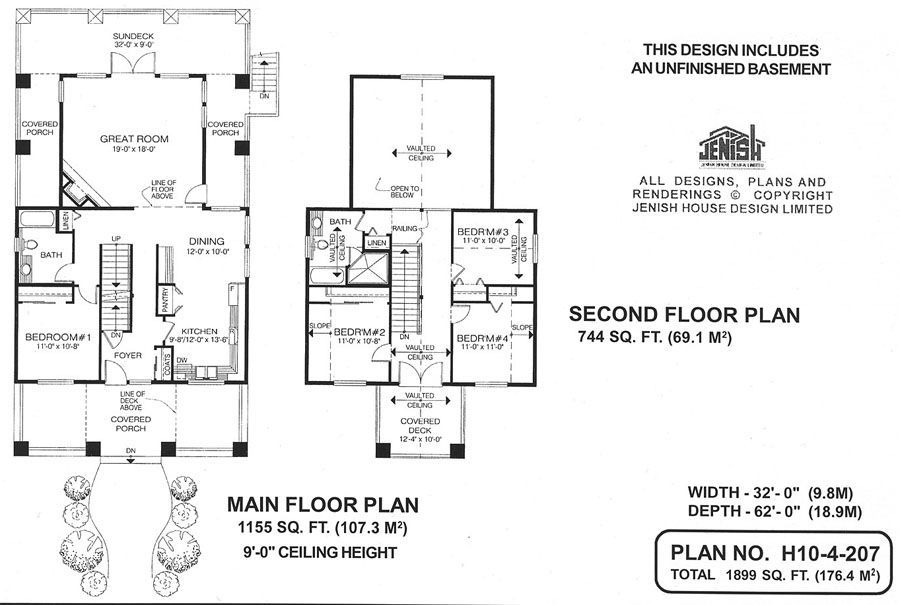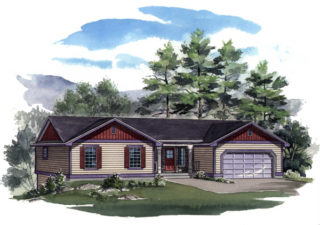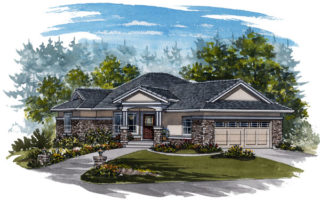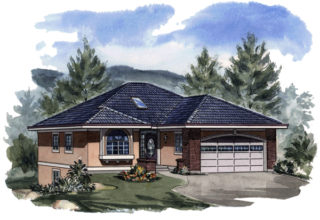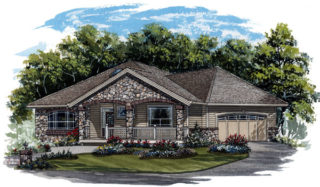10-4-207
From: $985.00
This distinctive two-storey home, designed for sloping recreational property, features a covered sundeck that wraps around the back and two sides of the house. Entry is through a second covered porch at the front of the house, which leads into a foyer flanked by a coat cupboard.
The double-height great room on the main floor looks over the sundeck to the garden beyond through enormous windows and french doors. A second entry on the side of the home leads up a flight of stairs into the great room, which is warmed by a corner fireplace. The dining area includes a built-in sideboard, and the kitchen boasts generous counter space and a built-in pantry.
Also on the main floor is a bedroom, with a three-piece bathroom adjacent.
Three more bedrooms occupy the second floor, and the bathroom features both an enclosed shower and a soaker tub. The foyer on this floor, open to the great room below, boasts a vaulted ceiling and french doors to a covered deck. There are linen closets on both floors.
The ground floor is unfinished. However, with its own entrance, this area could provide space for an in-law’s or adult child’s suite, or provide extra income as a rental unit or bed and breakfast.
Exterior finishes include stone, vertical wood siding and wooden pilasters with stone bases.
The home is 32 feet wide and 62 feet deep, with 1,899 square feet of living space.
| Plan Prices and Options | 5 Copy Set, Construction Package (5 + Single Build PDF), Construction PDF Only |
|---|---|
| Bedrooms | 4 |
| Additional Options | Dining Room, Great Room |
| Floor Plan | Open Floor Plan, Unfinished Basement |
| Garage Spaces | None |
| Lot | Flat Lot, Rear View Lot, Small Lot |
| Patio/Deck | Covered Porch/Deck, Sundeck/Balcony |
| Plan Category | Single Family |
| Storeys | 2 |
| Style | Craftsman |
| House Type/Structure | Recreational Homes |
Make it your own.
Interested in a double garage or an additional bedroom on the main level? All home plans can be customized to what you need in your home.
