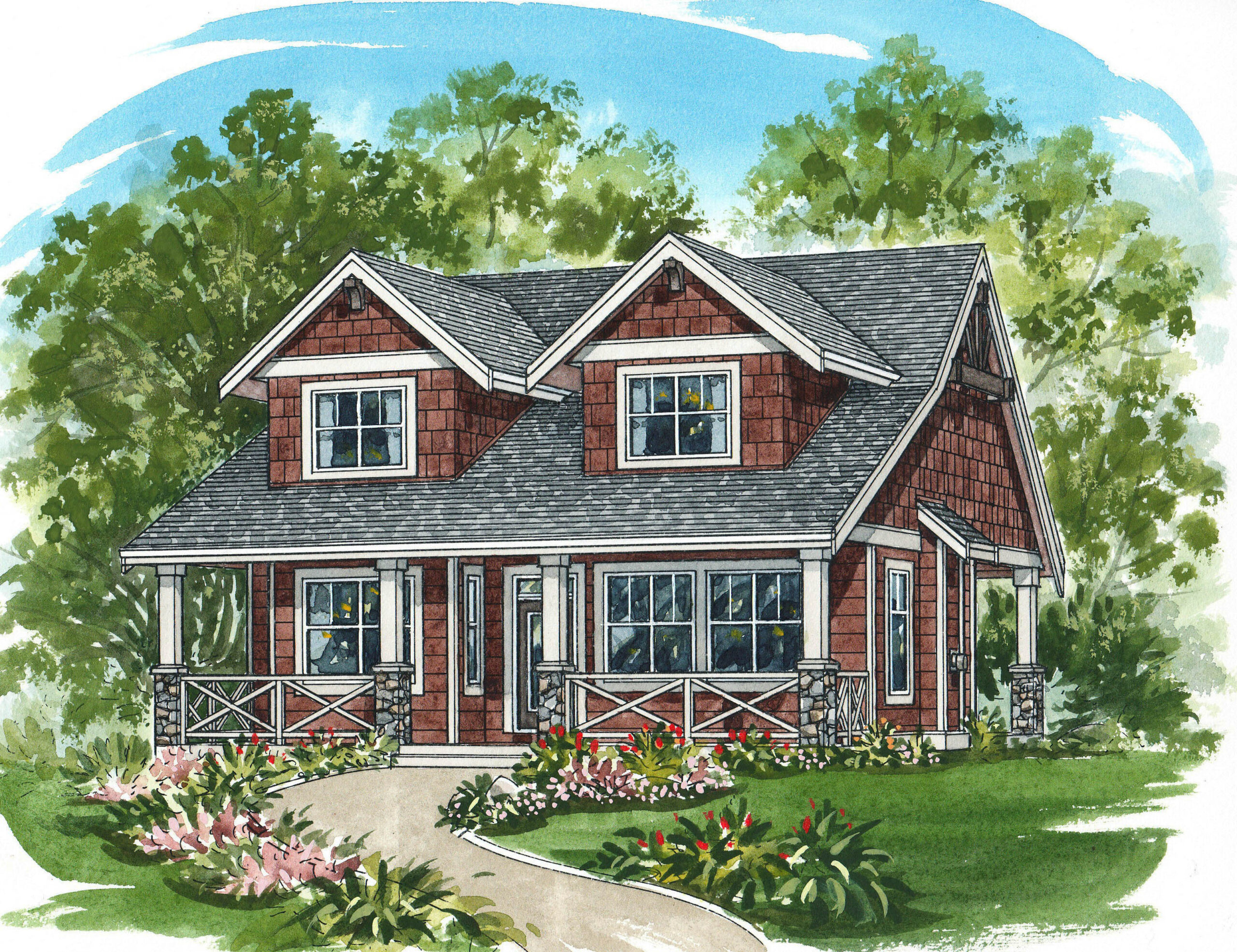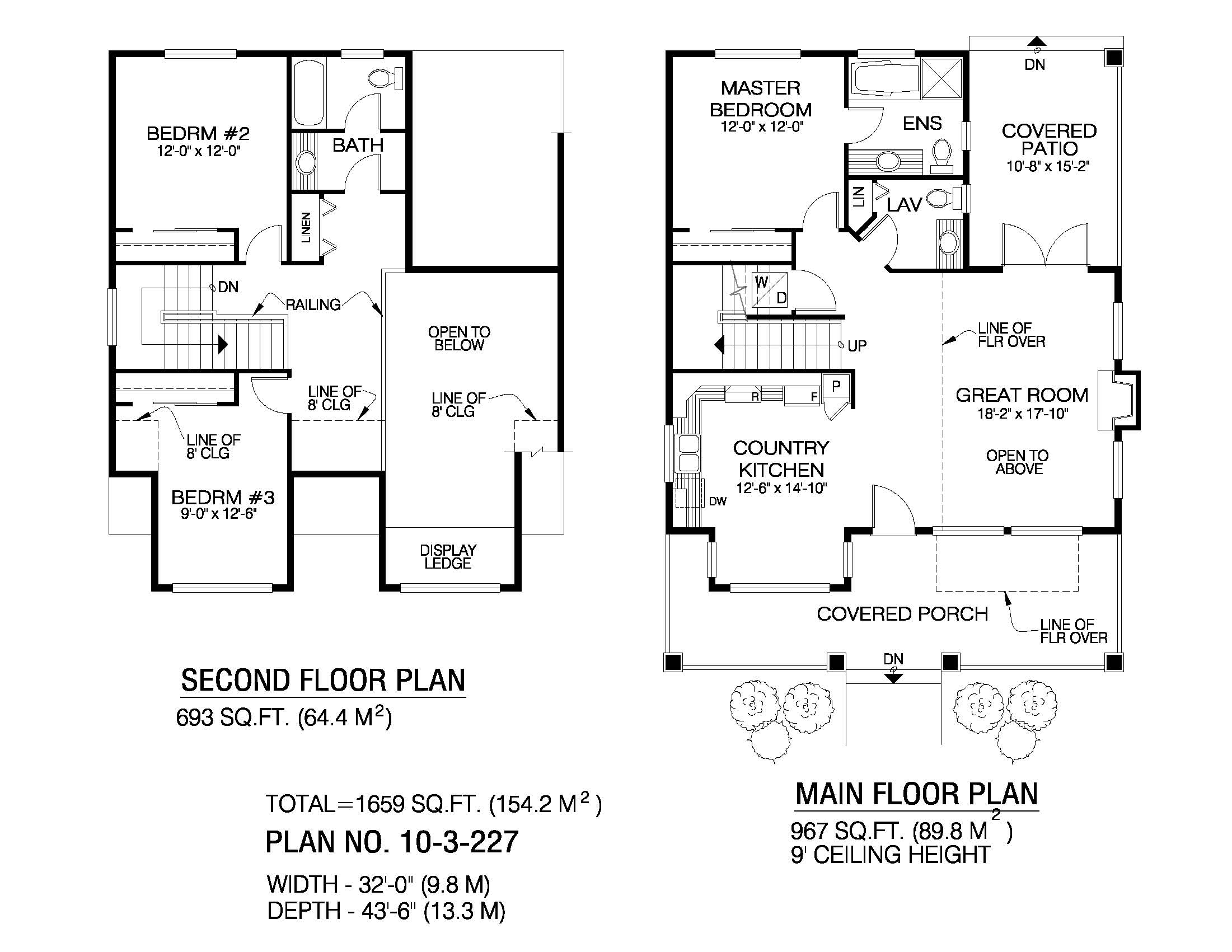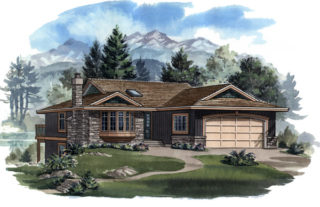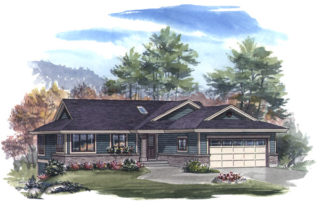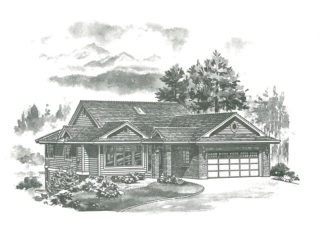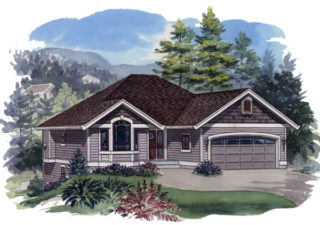10-3-227
From: $985.00
The covered porch that spans the front of this two-storey recreation home lends a touch of old-fashioned charm to this three-bedroom design. The front door leads directly into a corridor with the great room on the right and a country kitchen on the left. The great room features a lofty double-height ceiling, as well as a gas fireplace flanked by windows. Two more windows look out over the front porch, and french doors open to a covered patio at the back of the home. The kitchen includes a pantry, as well as a spacious bayed-out area that will serve as a dining nook. Natural light will enter through the window over the double sink. The U-shaped counter configuration promises efficiency. At the back of the home is the master bedroom, which includes an ensuite with a tub and shower stall. Adjacent is a two-piece lavatory that contains a linen closet. The U-shaped stairway leading to the second floor is located between the master bedroom and the kitchen, and is railed for safety. The landing, spacious enough to accommodate a computer or entertainment centre, is also railed and overlooks the great room below. A display ledge near the window would be ideal for plants and collectibles. A large linen closet is located at the entrance to the three-piece bathroom shared by the second and third bedrooms. The bathroom features a separate toilet and bath. The home’s exterior is finished in cedar shakes stained a deep crimson, with contrasting painted trim. Field-stone bases set off the painted pilasters that mark the front porch and the back patio. This home measures 32 feet wide and 43 feet, six inches deep for a total of 1,659 square feet of living space.
| Plan Prices and Options | 5 Copy Set, Construction Package (5 + Single Build PDF), Construction PDF Only |
|---|---|
| Bedrooms | 3 |
| Plan Category | Single Family |
| Storeys | 2 |
| House Type/Structure | Recreational Homes |
Make it your own.
Interested in a double garage or an additional bedroom on the main level? All home plans can be customized to what you need in your home.
