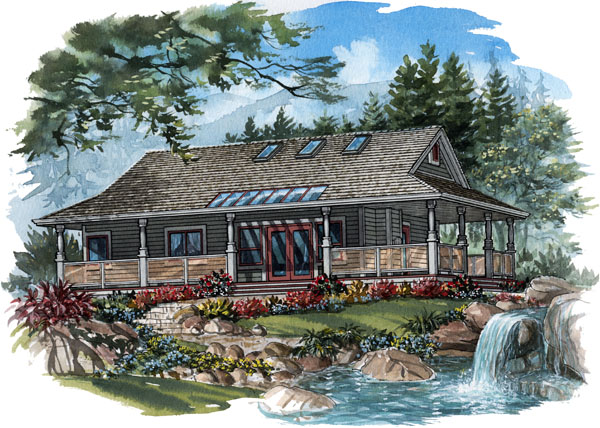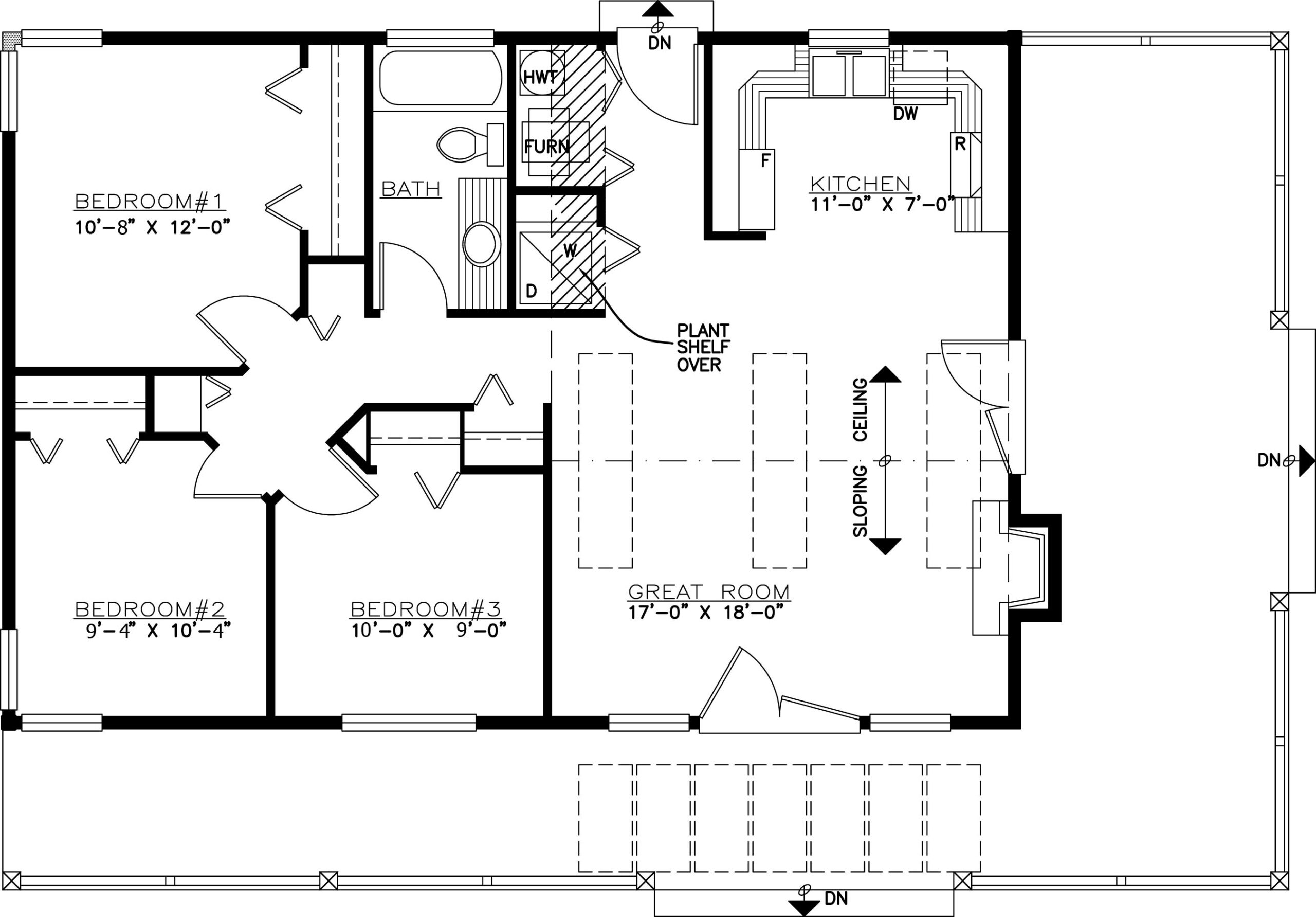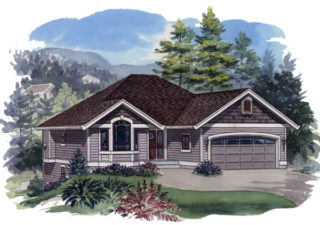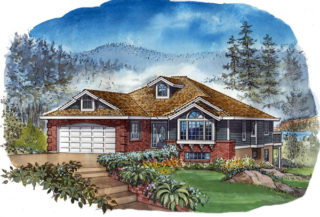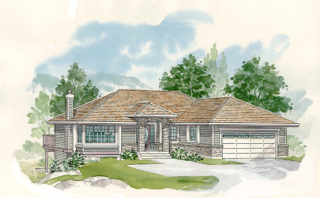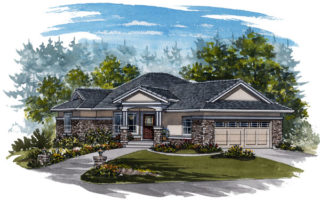10-3-196
From: $785.00
Decorative posts and a wraparound porch give this recreation home and immediate appeal, recalling scenes of lazy summer evenings relaxing on a rocker or hammock. It is the ideal design for a recreation home, simple, with easy maintenance and offering year-round livability. The house is designed to make sure it receives the utmost natural light, with glass doors from the porch and skylights on the roof of the porch and in the great room. Double glass doors from the porch lead directly into the stunning great room, which has a sloping ceiling and gas fireplace, as well as those skylights. Another set of glass doors leads on to the side porch. The U-shaped kitchen provides plenty of counter space and is open to the great room, making sure the family is still connected during meal-preparation time. The sleeping wing includes three bedrooms, with the master bedroom situated in the rear corner of the house. The three bedrooms share a three-piece bathroom located between the master bedroom and the kitchen. The house is 48 feet wide and 32 feet deep with 988 square feet of living space.
| Plan Prices and Options | 5 Copy Set, Construction Package (5 + Single Build PDF), Construction PDF Only |
|---|---|
| Bedrooms | 3 |
| Additional Options | Great Room, Master Bedroom on Main Floor |
| Floor Plan | Open Floor Plan |
| Garage Spaces | None |
| Lot | Flat Lot, Rear View Lot |
| Patio/Deck | Wraparound Porch |
| Plan Category | Single Family |
| Storeys | 1 |
| Style | Country/Farmhouse |
| House Type/Structure | Recreational Homes |
Make it your own.
Interested in a double garage or an additional bedroom on the main level? All home plans can be customized to what you need in your home.
