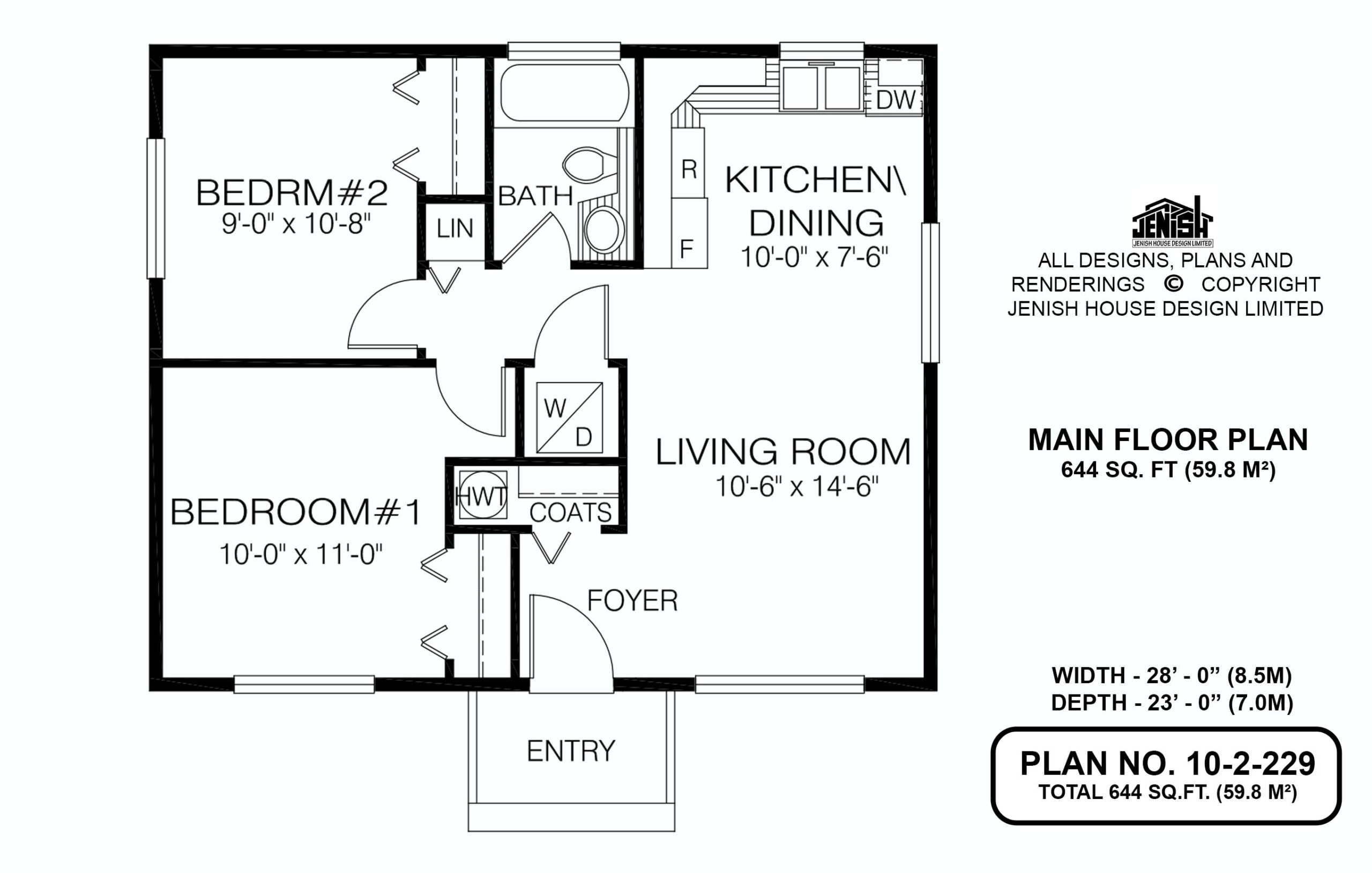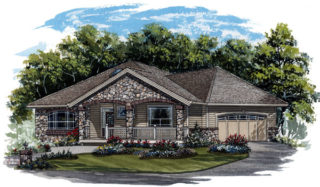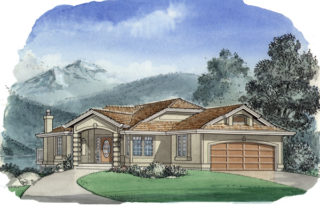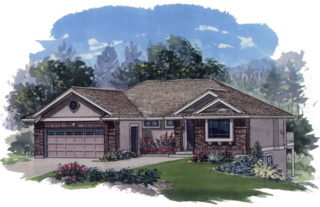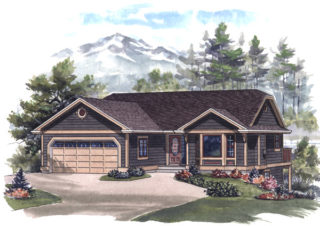10-2-229
From: $691.00
This charming recreation home boasts two bedrooms, as well as a kitchen, dining area and living room, all in a footprint less than 700 feet square. Entry is through a porch protected from the elements by a gabled roof. Once in the foyer, the coat closet is directly ahead and the living room is to the right. Open to the living room is the kitchen and dining area. The cook will appreciate the window over the double sink and the L-shaped counter configuration will save steps. Bedroom No. 1 overlooks the front garden, while Bedroom No. 2 looks out to the side. Both bedrooms share a three-piece bathroom and a linen closet. Across the corridor is a cupboard for a washer and drier. Exterior finishes include wooden shingles, with decorative woodwork and painted trim. This home measures 28 feet wide and 23 feet deep, for a total of 644 square feet.
| Plan Prices and Options | Pricing Copy PDF Only, 5 Copy Set, Construction Package (5 + Pricing PDF), Construction PDF Only |
|---|---|
| Bedrooms | 2 |
| Additional Options | Great Room |
| Floor Plan | Open Floor Plan |
| Garage Spaces | None |
| Lot | Flat Lot |
| Patio/Deck | Covered Porch/Deck |
| Plan Category | Photo Realistic, Single Family |
| Storeys | 1 |
| House Type/Structure | Recreational Homes |
Make it your own.
Interested in a double garage or an additional bedroom on the main level? All home plans can be customized to what you need in your home.

