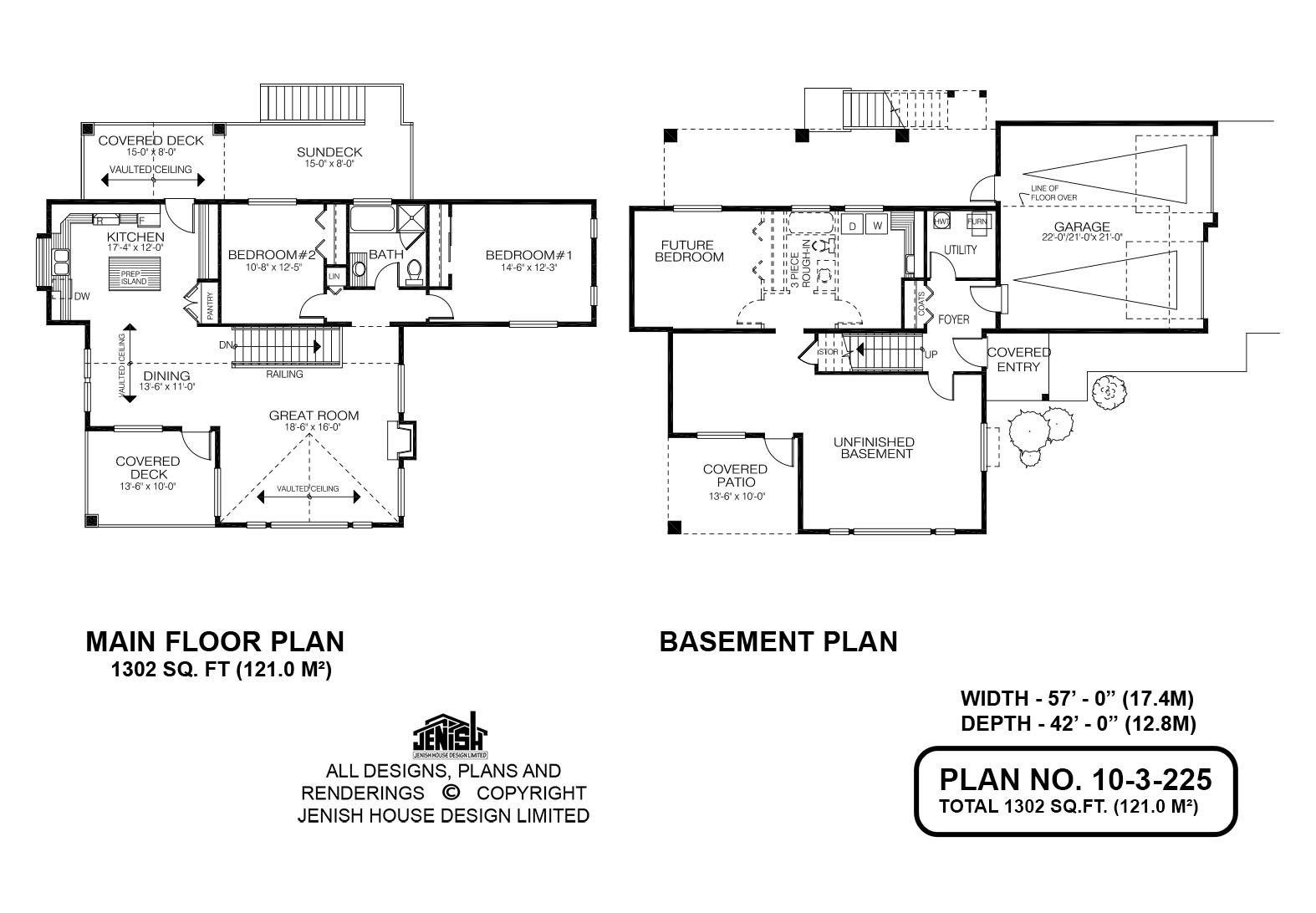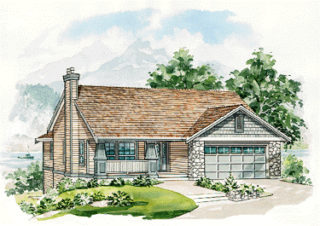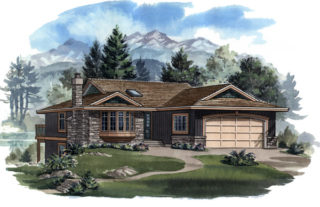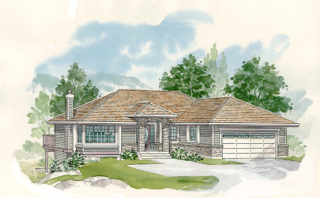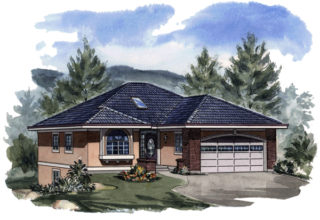10-2-225
From: $885.00
This two-bedroom recreation home, with a sloping metal roof to shed snow, includes room for expansion on the main, or upper, floor in the form of a future bedroom and roughed-in bathroom. A covered entry, always welcome in inclement weather, is located next to the two-car garage and leads into a foyer. A coat closet is to the left, with the staircase to the basement directly ahead. Upstairs, the great room features a lofty vaulted ceiling, and looks out through dramatically configured windows to the front garden. A gas fireplace will make this room a magnet for family activities in the cooler months, while the covered deck, with access from the dining area, will be ideal for outdoor gatherings and meals in summertime. The dining-room ceiling is also vaulted, lending the area an airy aspect. The kitchen enjoys access to a partly covered deck at the back of the home, also with a vaulted ceiling. With its prep island, generous counter space and two-door pantry, the kitchen will be a pleasure to cook in. The two large bedrooms share a four-piece bath. One looks out to the sundeck and back garden, while the other has windows on two sides. Downstairs, the unfinished basement area has access to a covered patio. Exterior finishes include horizontal siding with decorative woodwork in the gables and brick accents on the wood pilasters. Contrasting painted trim matches the metal roof. This home measures 57 feet wide and 42 feet deep, for a total of 1,302 square feet, not counting the unfinished area and future bedroom on the main floor.
| Plan Prices and Options | 5 Copy Set, Construction Package (5 + Single Build PDF), Construction PDF Only |
|---|---|
| Bedrooms | 2 |
| Additional Options | Dining Room, Great Room, Kitchen Island |
| Floor Plan | Open Floor Plan |
| Garage Spaces | 2 |
| Lot | Flat Lot |
| Patio/Deck | Covered Porch/Deck |
| Plan Category | Single Family |
| Storeys | 2 |
| House Type/Structure | Recreational Homes |
Make it your own.
Interested in a double garage or an additional bedroom on the main level? All home plans can be customized to what you need in your home.

