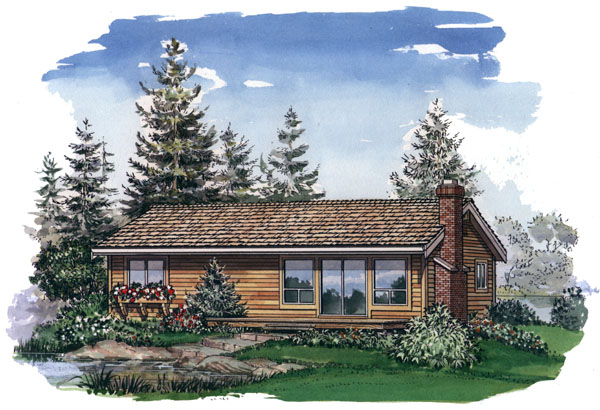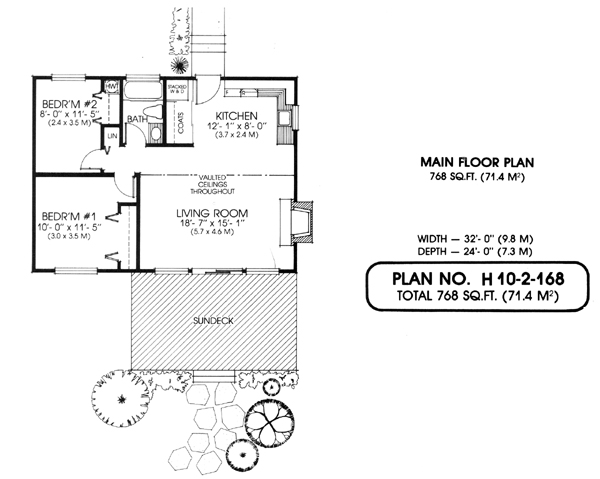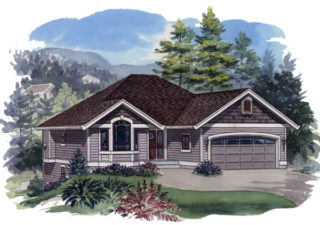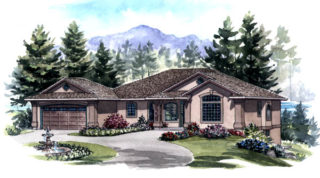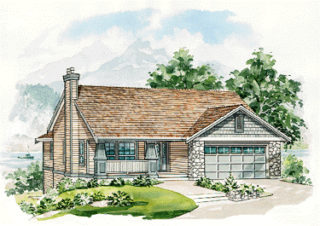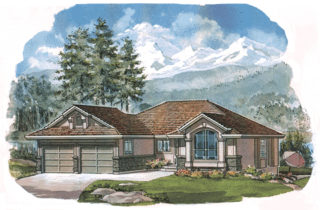10-2-168
From: $785.00
What could be better for a small family’s vacation retreat than this simple, two- bedroom recreational home. Within 768 square feet of living space, this practical design includes all the elements needed for a home-away-from-home. Vaulted ceilings enhance the feeling of spaciousness and the open living room is large enough to accommodate all living and dining requirements. A gas fireplace makes sure this room may be enjoyed all year round. Every recreational home should have a sun deck and this one, off the living room, is large enough for the family to relax in the sun and enjoy many outdoor meals. The kitchen also is designed with an open plan. A coat cupboard and stacked washer and dryer are tucked unobtrusively in one corner. Both bedrooms have sufficient closet space and additional storage is available in the linen cupboard next to the three-piece bathroom, which enjoys plenty of natural light from the large window over the full bathtub. This recreational home will be easy to maintain and will be a pleasure to visit any time of the year. The house is 32 feet wide and 24 feet deep.
| Plan Prices and Options | 5 Copy Set, Construction Package (5 + Single Build PDF), Construction PDF Only |
|---|---|
| Bedrooms | 2 |
| Additional Options | Living Room, Master Bedroom on Main Floor |
| Floor Plan | Open Floor Plan |
| Garage Spaces | None |
| Lot | Flat Lot |
| Patio/Deck | Sundeck/Balcony |
| Plan Category | Single Family |
| Storeys | 1 |
| Style | Contemporary |
| House Type/Structure | Recreational Homes |
Make it your own.
Interested in a double garage or an additional bedroom on the main level? All home plans can be customized to what you need in your home.
