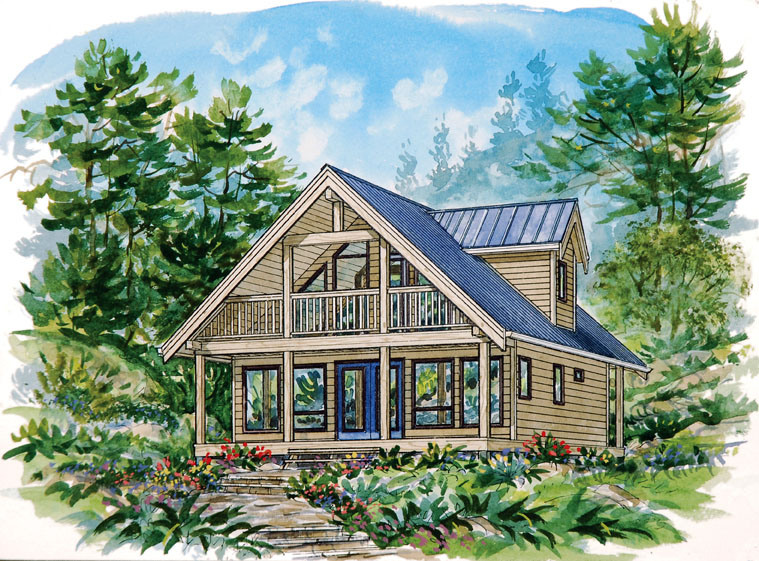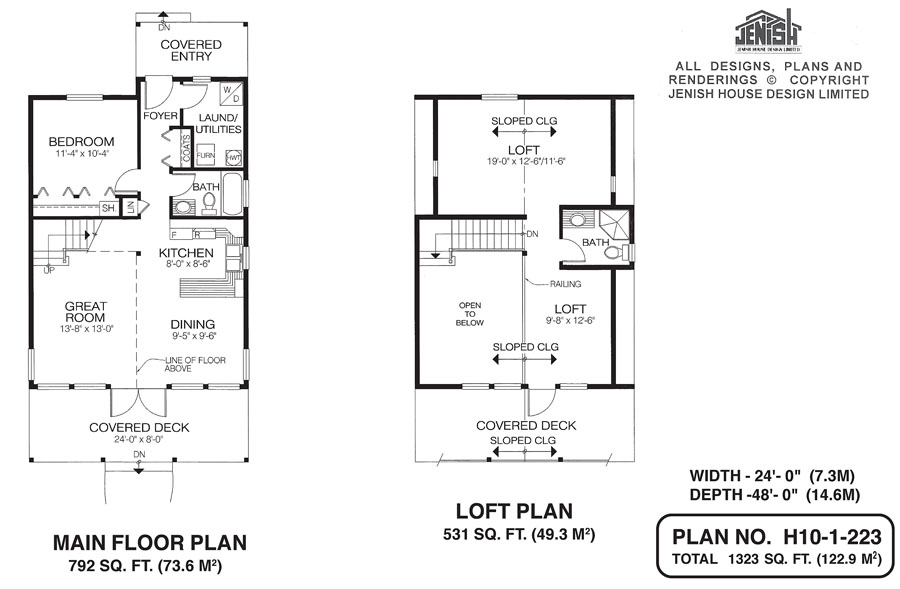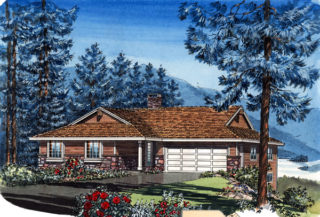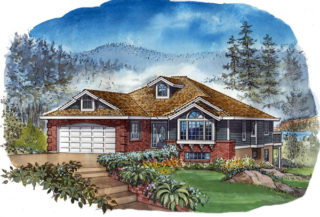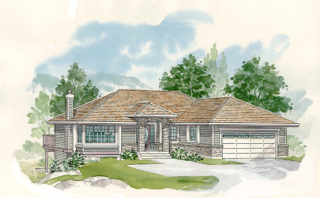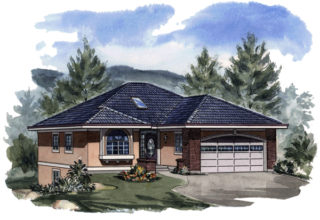10-1-223
From: $885.00
This recreational chalet-style home, with its steeply pitched roof and second-floor dormer, will look right at home in a woodsy setting and provide a wonderful year-round vacation experience. A covered deck spans the front façade, ideal for lounging on warm days. French doors lead into the main living area, the open-plan great room, dining area and kitchen. The great room boats a dramatic high ceiling, and stairs to the upper floor are tucked into a corner at the back of the room. Both the great room and dining area feature floor-to-ceiling windows. The kitchen’s U-shaped counter configuration will save steps for the cook, and the window over the double sink will let in natural light. At the back of the main floor, a second covered entry leads into a foyer. This entrance, which includes a coat closet, will likely be close to the parking area, and handy for bringing in groceries hauling outdoor gear in and out. A bedroom, a three-piece bathroom with a tub and a laundry/utility room are all located here. On the second floor, with its sloping ceilings, are two roomy loft areas that can be used for both sleeping and storage. The bathroom on this level includes a shower stall, and a doorway from the front loft leads to another covered deck, this one with a wooden railing. Exterior finishes include wood horizontal siding, an aluminum roof, and painted trip around the front door. This home measures 24 feet wide and 48 feet deep, for a total of 1,323 square feet of living space.
| Plan Prices and Options | 5 Copy Set, Construction Package (5 + Single Build PDF), Construction PDF Only |
|---|---|
| Bedrooms | 1 |
| Additional Options | Bonus Room/Loft, Dining Room, Great Room |
| Floor Plan | Open Floor Plan |
| Garage Spaces | None |
| Patio/Deck | Covered Porch/Deck |
| Plan Category | Single Family |
| Storeys | 1.5 |
| House Type/Structure | Recreational Homes |
Make it your own.
Interested in a double garage or an additional bedroom on the main level? All home plans can be customized to what you need in your home.
