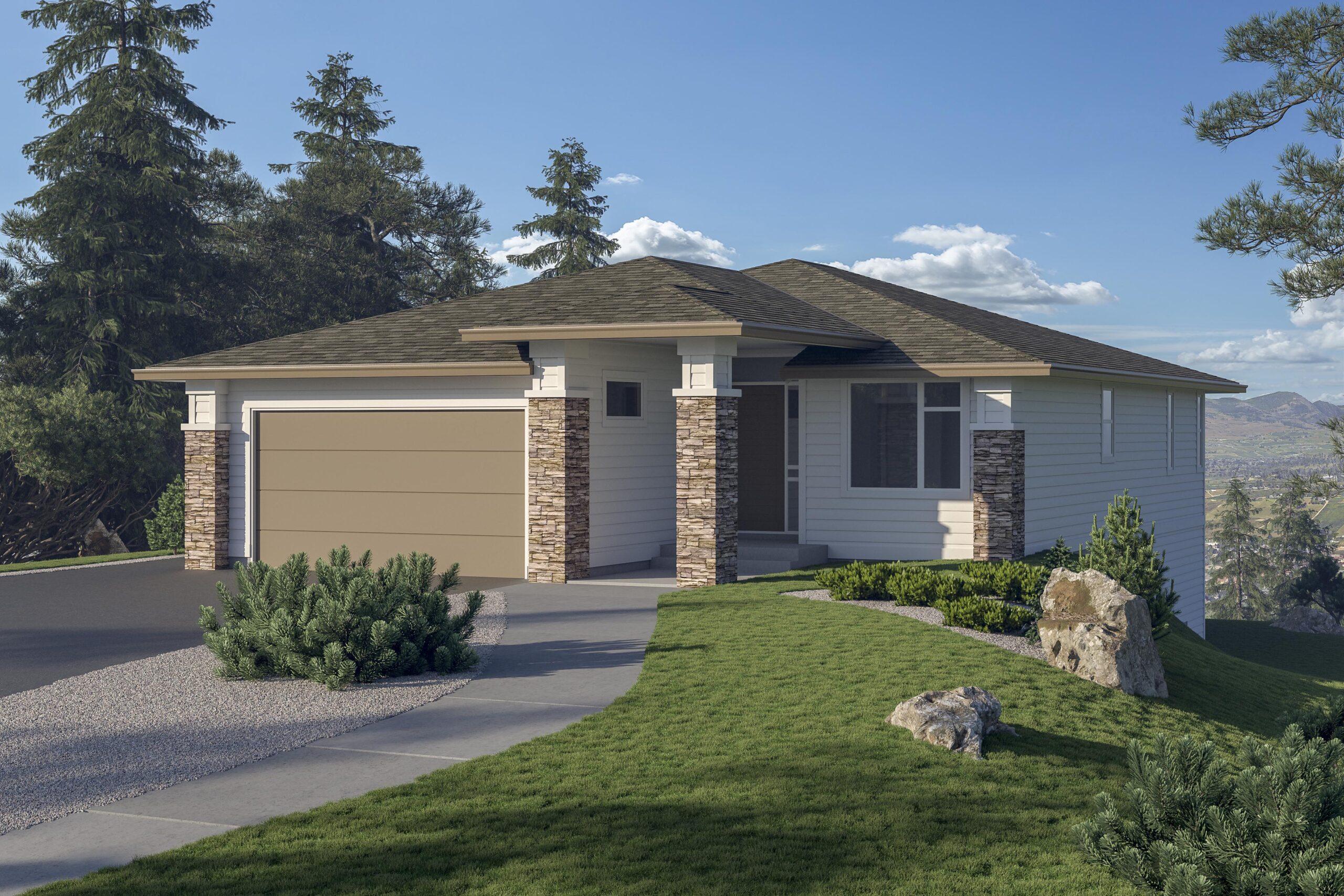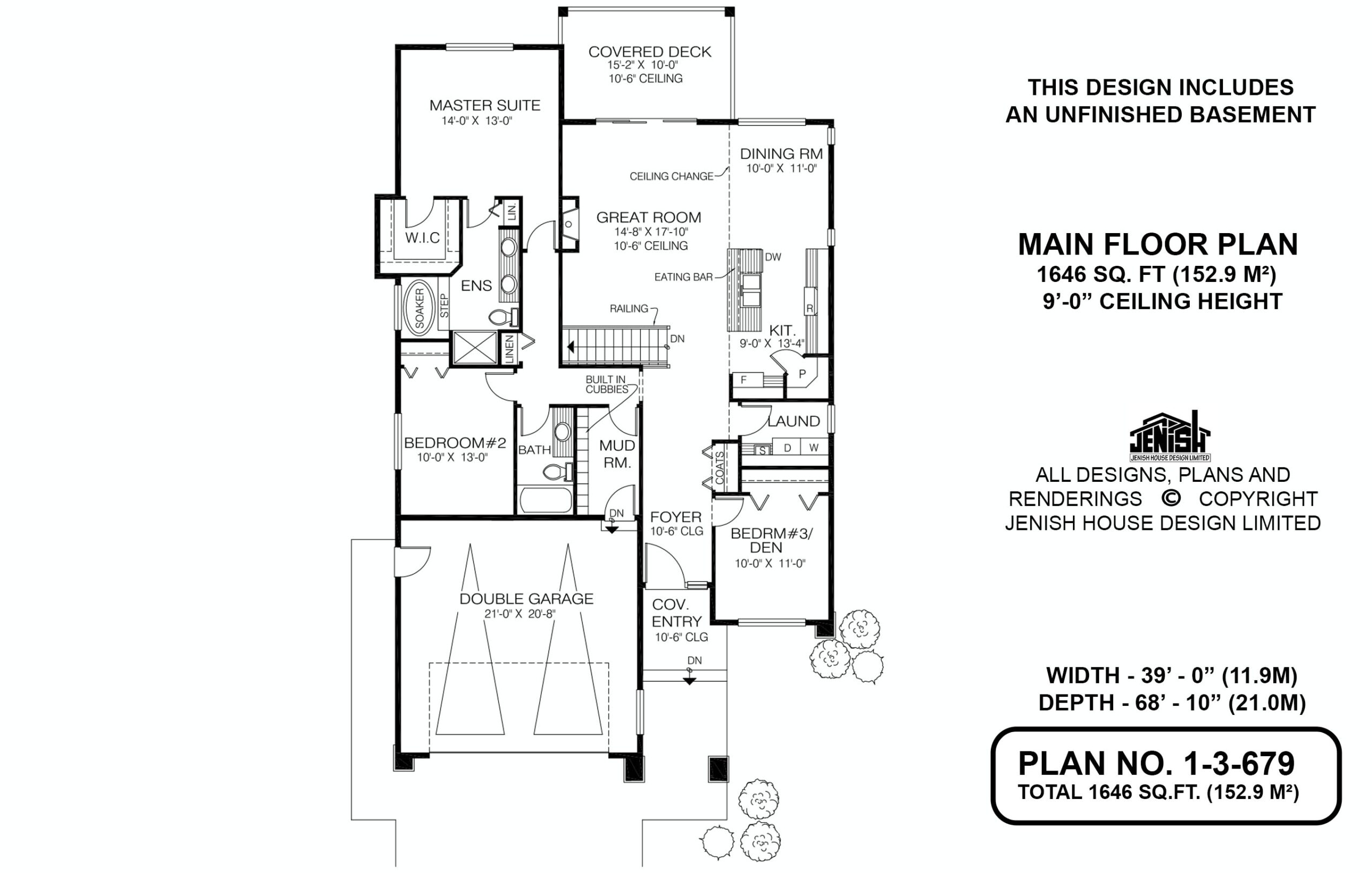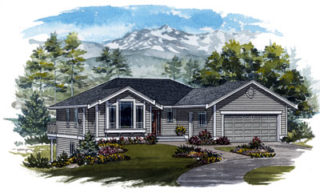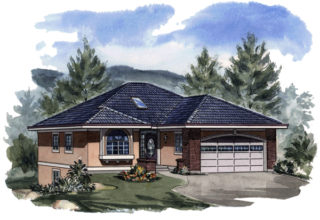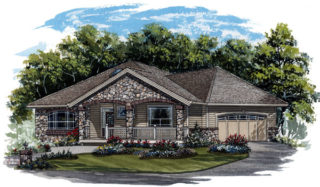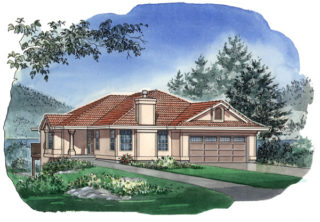1-3-679
From: $883.00
This cozy three-bedroom cottage, designed for a lot that slopes to the back, may look small from the outside. But indoors, every amenity the contemporary home-owner could expect is available. The covered entry’s 10-foot, six-inch ceiling extends into the foyer and the great room, giving an airy feeling. To the right of the foyer is a den or third bedroom, ideally placed to double as a home office. Just ahead is a coat closet. The spacious great room, with its gas fireplace and sliding glass doors to a covered deck, is separated from the kitchen and dining room by a change in ceiling height, from 10 feet, six inches to nine feet. An eating bar with a double sink divides the kitchen from the great room. There is a roomy corner pantry and plenty of counter space. Just beyond is the dining room, with a window overlooking the back garden and easy access to the covered deck. The master suite also overlooks the back garden and includes an en-suite with double sinks and a glassed-in shower stall. The oval soaker tub adds a touch of luxury. The walk-in-in closet occupies a bayed-out space, providing more room for a couple’s clothing and accessories. The second bedroom is adjacent to a three-piece bathroom. The linen closet is just outside the doorway. The stairway to the unfinished basement, included in the plans, is railed for safety. A mud room, fitted with built-in cubbies, has access to the double garage. Exterior finishes include horizontal siding and brick accents. The front entrance and the garage are flanked by pilasters with brick bases. This home measures 39 feet wide and 68 feet, 10 inches deep, for a total of 1,646 square feet, not including the unfinished basement.
| Plan Prices and Options | Pricing Copy PDF Only, 5 Copy Set, Construction Package (5 + Pricing PDF), Construction PDF Only |
|---|---|
| Bedrooms | 3 |
| Garage Spaces | 2 |
| Plan Category | Photo Realistic, Single Family |
| Storeys | 1 |
| House Type/Structure | Straight Entry |
Make it your own.
Interested in a double garage or an additional bedroom on the main level? All home plans can be customized to what you need in your home.
