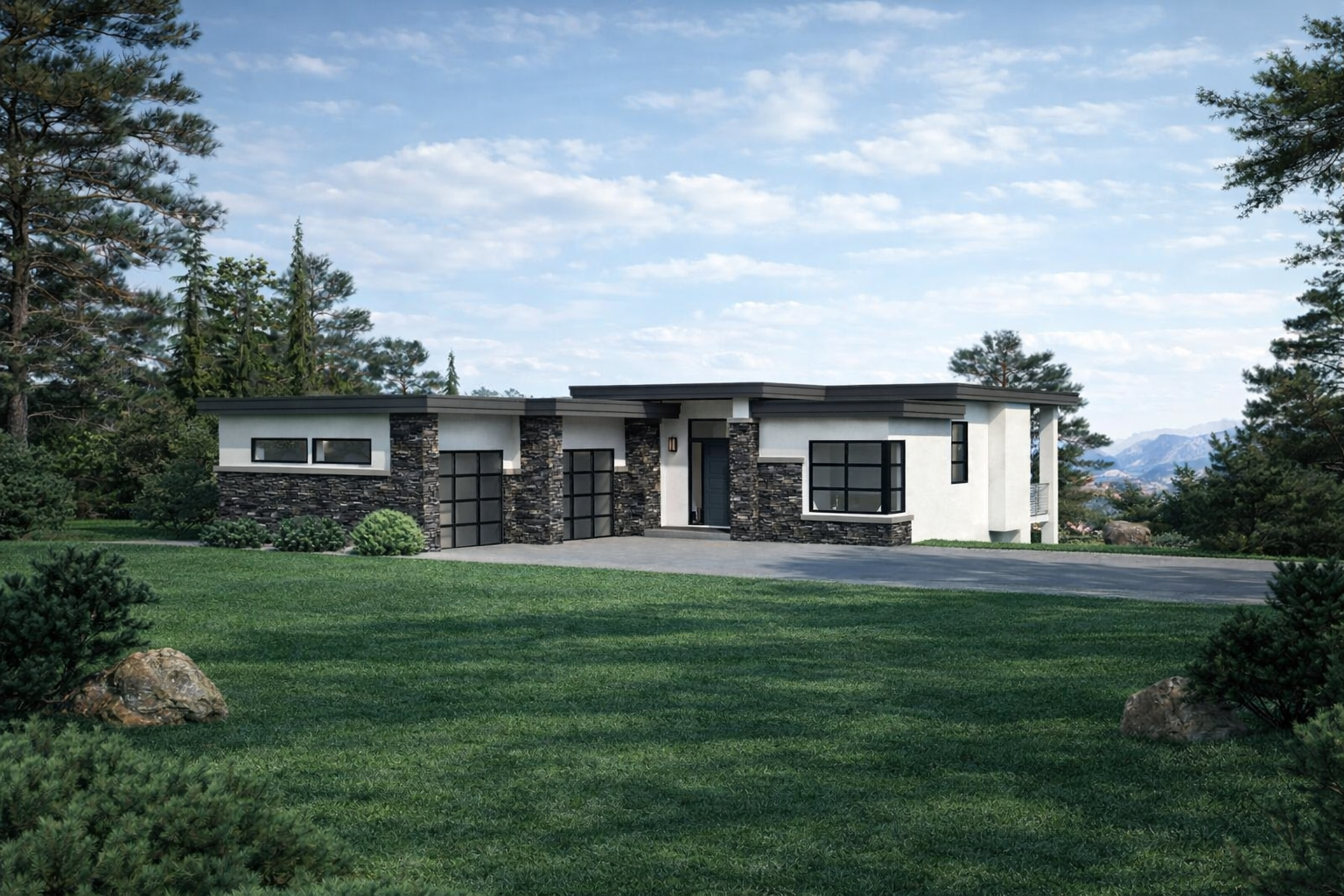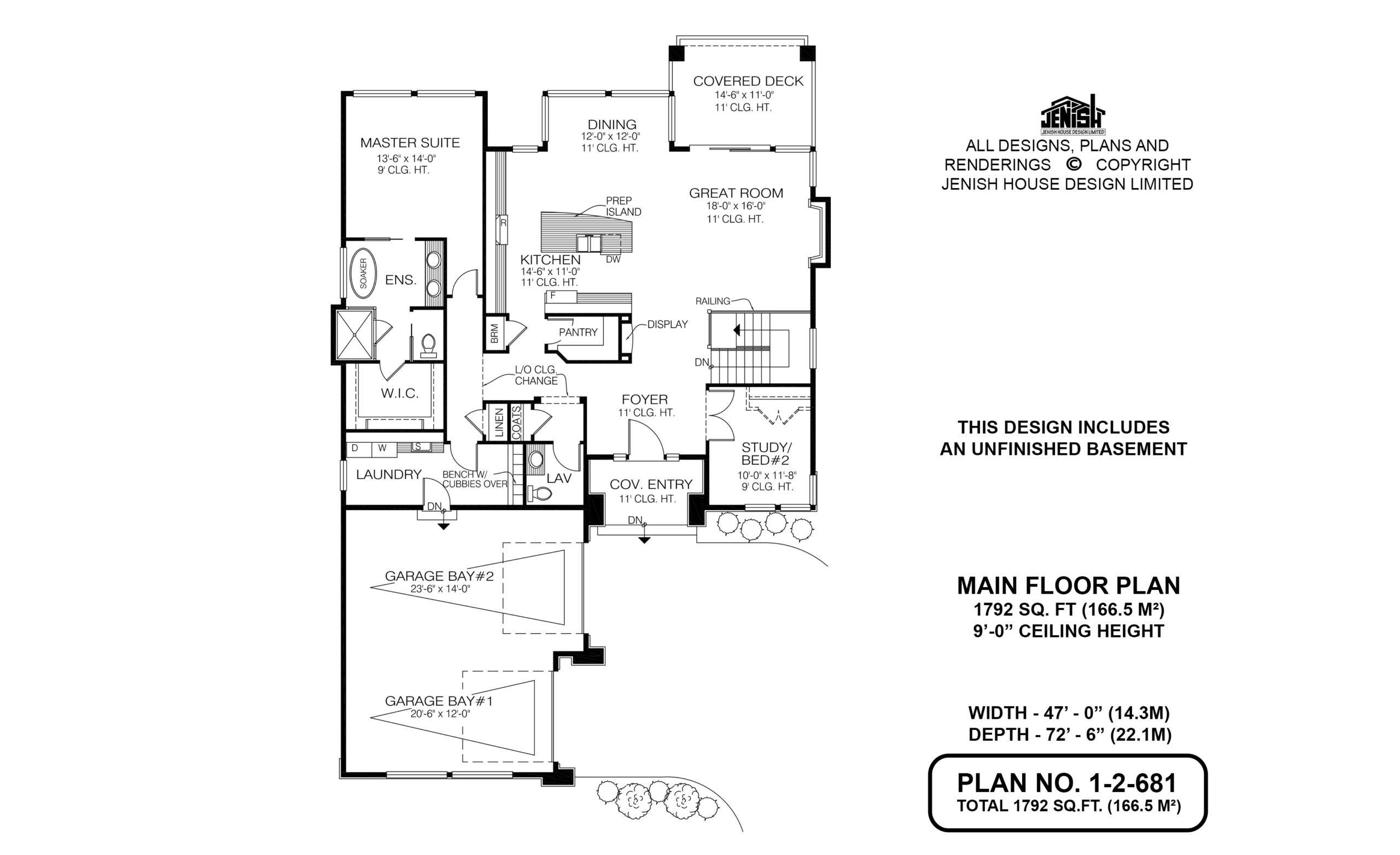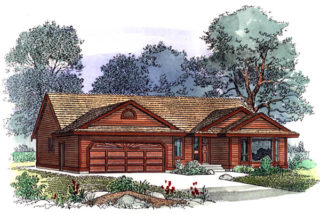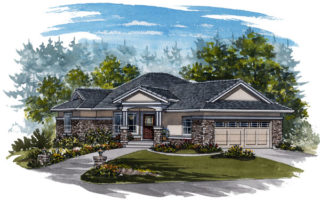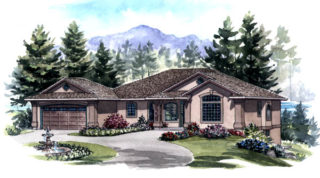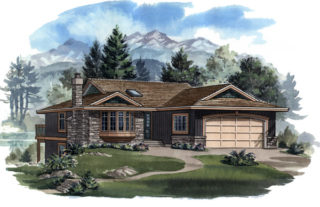1-2-681
From: $985.00
The plans for this low-slung ranch-style home include an unfinished basement which, turned into a secondary suite, could help pay down the mortgage or serve as an in-law suite. The second bedroom is designed to double as a study. The front door, sheltered by a slightly raised roof and framed by brick accents, leads into a roomy foyer. Ahead, on the left, is a display cabinet, opposite a flight of stairs leading to the unfinished basement. Beyond is the open-plan great room. The open-plan great room features a gas fireplace and french doors opening onto a covered deck, also handy to the kitchen and ideal for outdoor grilling all year. The dining room looks over the back garden, and is separated from the kitchen only by a a prep island, which includes the double sink. The kitchen features lots of counter space, as well as a pantry tucked in a niche behind the display unit. Ceilings throughout the great-room area soar to a lofty11 feet. The master suite, with a nine-foot ceiling, looks out to the back garden for privacy. The large ensuite includes an oval soaker tub, for a touch of luxury, as well as a glass-in shower stall. The entrance to the roomy walk-in closet is reached via the ensuite. The laundry room, with a doorway to the double garage, can double as a mud-room. The linen closet is nearby, as well as a coat cupboard and two-piece powder room. Next to the foyer is the study, with a closet so it can double as a second bedroom. Exterior finishes include stucco with brick accents. The double garage features decorative doors and brick pilasters. This home measures 47 feet wide and 72 feet, six inches deep, for a total of 1,792 square feet.
| Plan Prices and Options | 5 Copy Set, Construction Package (5 + Single Build PDF), Construction PDF Only |
|---|---|
| Bedrooms | 2 |
| Additional Options | Master Bedroom on Main Floor |
| Floor Plan | Open Floor Plan |
| Garage Spaces | 2 |
| Lot | Walk-Out Basement |
| Patio/Deck | Covered Porch/Deck |
| Plan Category | Single Family |
| Storeys | 1 |
| House Type/Structure | Straight Entry |
Make it your own.
Interested in a double garage or an additional bedroom on the main level? All home plans can be customized to what you need in your home.
