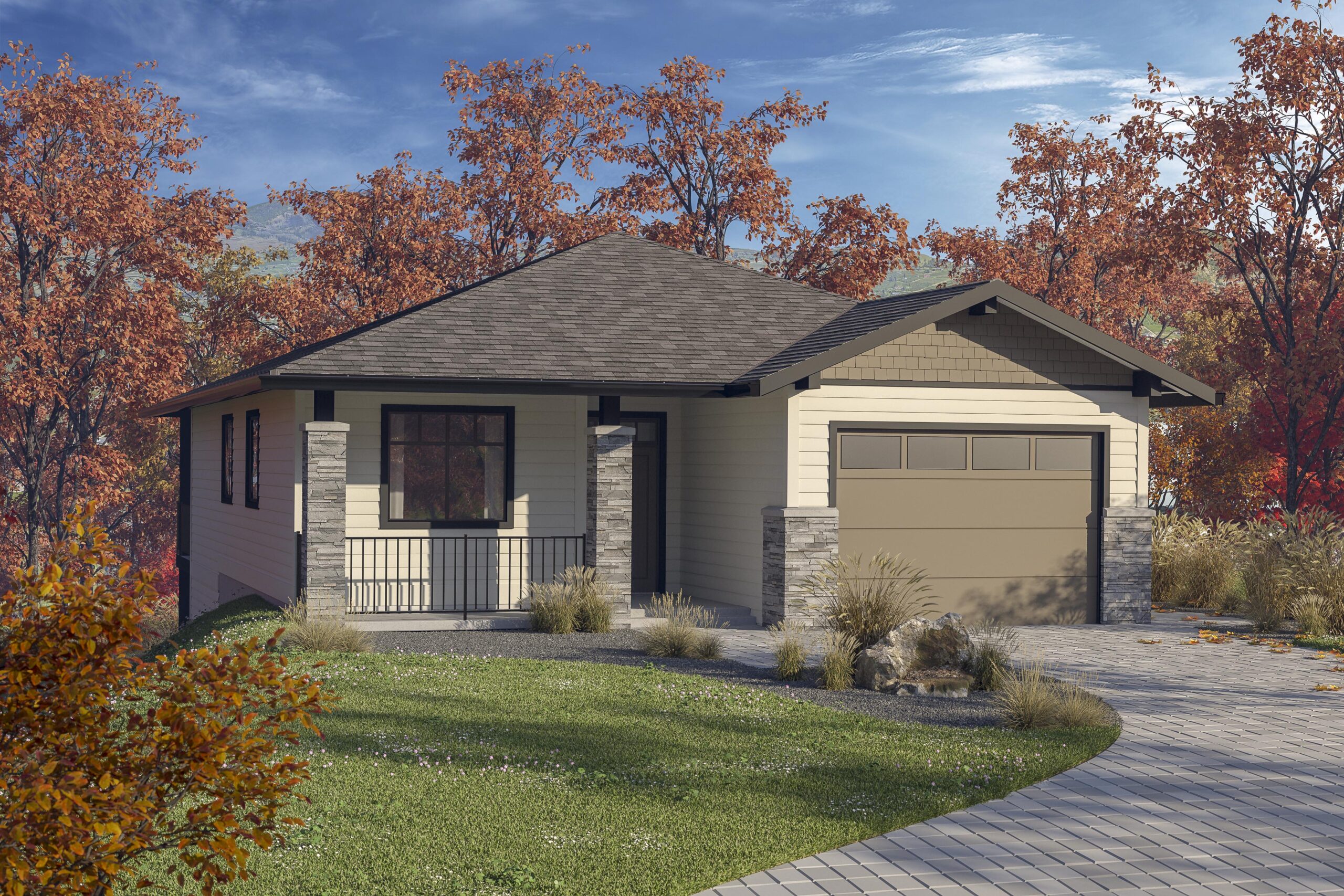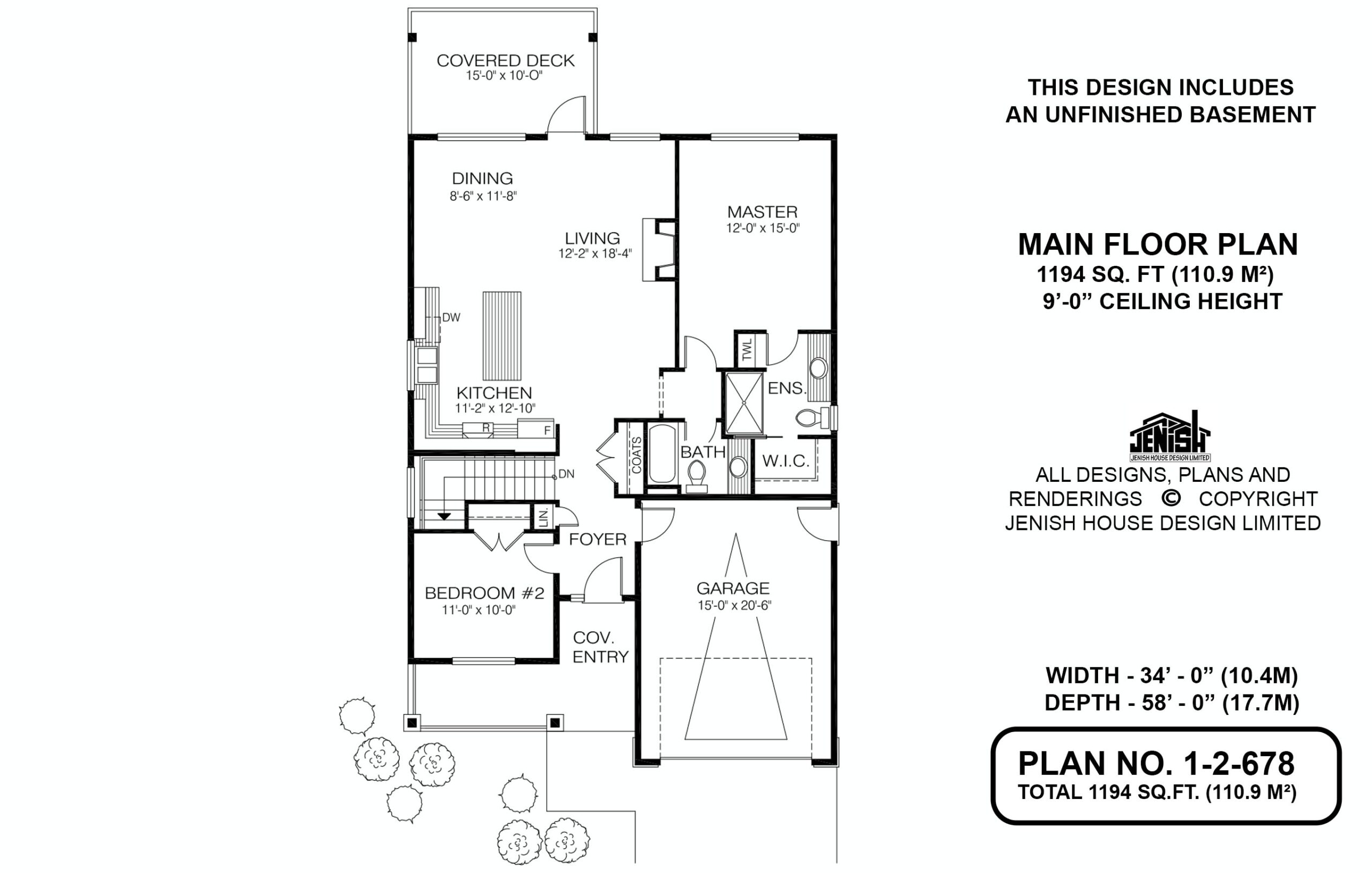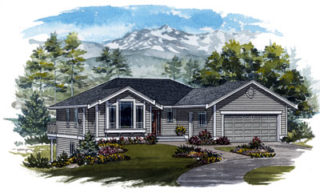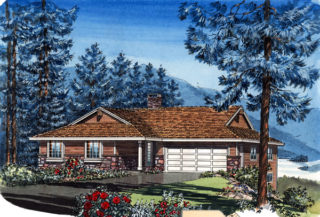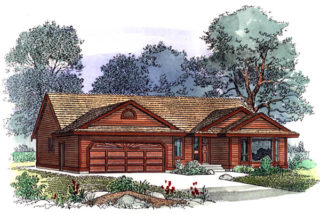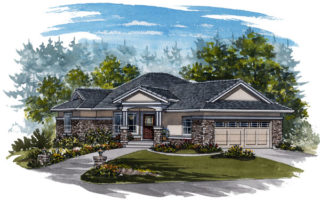1-2-678
From: $787.00
This charming two-bedroom home, simple but elegant, includes an unfinished basement with the plans. The covered entry, an extension of the front porch, opens into a compact foyer. The second bedroom is to the left, ideally located to double as a home office. Beyond the foyer, to the right, is a spacious coat closet. A linen cupboard is tucked into a niche near the L-shaped stairway to the unfinished basement. The gas fireplace in the open-plan living room will cast its glow into the dining area and the kitchen. The dining room has access to a covered deck, the perfect spot for grilling and outdoor meals during the warmer months. The well-planned kitchen includes a large work island that separates it from the living and dining areas. Natural light will flood through the window above the double sink, and the cook will appreciate the step-saving L-shaped counter configuration. The spacious master bedroom overlooks the back garden and includes a walk-in closet and an en-suite with a shower stall. A towel cupboard is located nearby. Adjacent, with access from both the master bedroom and the second bedroom, is a three-piece bathroom with a tub. Exterior finishes include horizontal siding with brick accents, and wood shingles in the gable above the garage door. This home measures 34 feet wide and 58 feet deep, for a total of 1,194 square feet. All ceilings are nine feet high.
| Plan Prices and Options | Pricing Copy PDF Only, 5 Copy Set, Construction Package (5 + Pricing PDF), Construction PDF Only |
|---|---|
| Bedrooms | 2 |
| Garage Spaces | 2 |
| Plan Category | Photo Realistic, Single Family |
| Storeys | 1 |
| House Type/Structure | Straight Entry |
Make it your own.
Interested in a double garage or an additional bedroom on the main level? All home plans can be customized to what you need in your home.
